617 Sherman Street, Downers Grove, IL 60515
Local realty services provided by:ERA Naper Realty
617 Sherman Street,Downers Grove, IL 60515
$1,690,000
- 4 Beds
- 4 Baths
- 3,900 sq. ft.
- Single family
- Pending
Listed by:manar beiruty
Office:@properties christie's international real estate
MLS#:12022032
Source:MLSNI
Price summary
- Price:$1,690,000
- Price per sq. ft.:$433.33
About this home
Cutting grounds early 2025 with a 10 month delivery: Exceptional Luxury New Construction delivered by Highly Reputable Downers Grove Builder in one of the most desirable Downers Grove neighborhoods. Gorgeous Stucco house backs up to a PRIVATE NEIGHBORHOOD PARK, sits on a wide lot with an additional 20' easement allowing for optimal privacy. Meticulously designed layout. The house will feature 5 bedrooms and 4 Bathrooms with a very desirable and unique floor plan. Additional option of finished attic allows for additional living space/office. The house will boast 10 foot ceilings on the mail level, open kitchen to living room area, wet bar, walk in pantry, sliding doors into outdoor covered patio. High end finishes include: large floor to ceiling windows, large Family Room with Custom Fireplace, Sparkling Kitchen with an Elegant 10 ft. Quartz Island, Task-Level Lighting, Stainless Steel Appliances, custom cabinetry, wide plank solid hardwood flooring, custom trim and molding. The house will also have 9' unfinished basement with bathroom rough in. Reach out for floor plans and more details.
Contact an agent
Home facts
- Listing ID #:12022032
- Added:535 day(s) ago
- Updated:September 25, 2025 at 01:28 PM
Rooms and interior
- Bedrooms:4
- Total bathrooms:4
- Full bathrooms:3
- Half bathrooms:1
- Living area:3,900 sq. ft.
Heating and cooling
- Cooling:Central Air
- Heating:Natural Gas
Structure and exterior
- Building area:3,900 sq. ft.
Schools
- High school:North High School
- Middle school:Herrick Middle School
- Elementary school:Lester Elementary School
Utilities
- Water:Lake Michigan
- Sewer:Public Sewer
Finances and disclosures
- Price:$1,690,000
- Price per sq. ft.:$433.33
- Tax amount:$6,389 (2022)
New listings near 617 Sherman Street
- New
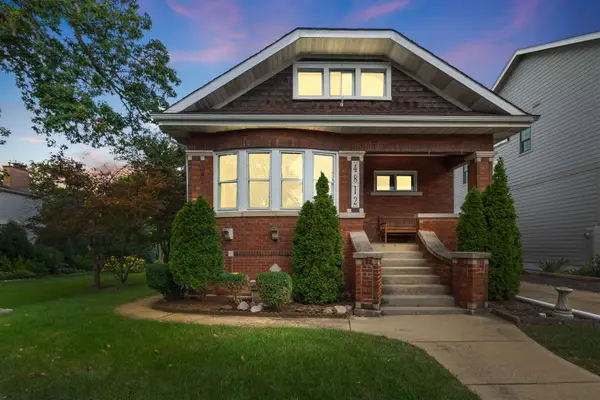 $685,000Active4 beds 4 baths3,054 sq. ft.
$685,000Active4 beds 4 baths3,054 sq. ft.4812 Oakwood Avenue, Downers Grove, IL 60515
MLS# 12466953Listed by: COLDWELL BANKER REALTY - Open Sat, 12 to 2pmNew
 $950,000Active5 beds 4 baths4,552 sq. ft.
$950,000Active5 beds 4 baths4,552 sq. ft.4512 Wilson Avenue, Downers Grove, IL 60515
MLS# 12460138Listed by: KELLER WILLIAMS EXPERIENCE - New
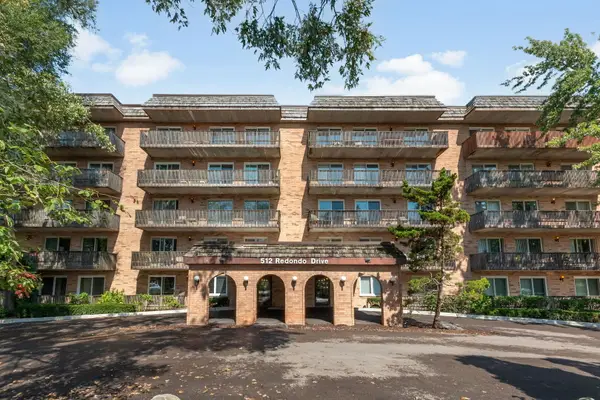 $219,000Active2 beds 1 baths1,013 sq. ft.
$219,000Active2 beds 1 baths1,013 sq. ft.512 Redondo Drive #512, Downers Grove, IL 60516
MLS# 12477521Listed by: COLDWELL BANKER REALTY - New
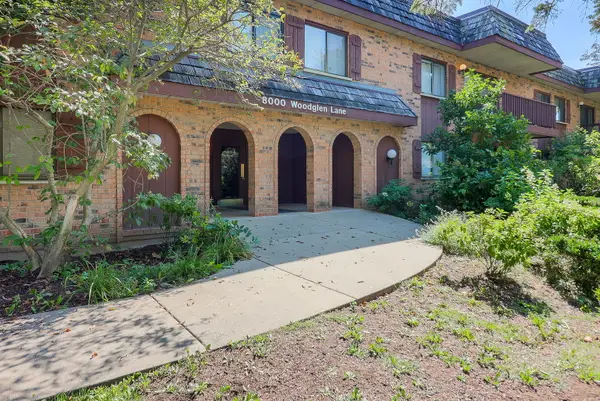 $214,800Active1 beds 1 baths815 sq. ft.
$214,800Active1 beds 1 baths815 sq. ft.8000 Woodglen Lane #101, Downers Grove, IL 60516
MLS# 12478679Listed by: KELLER WILLIAMS EXPERIENCE - New
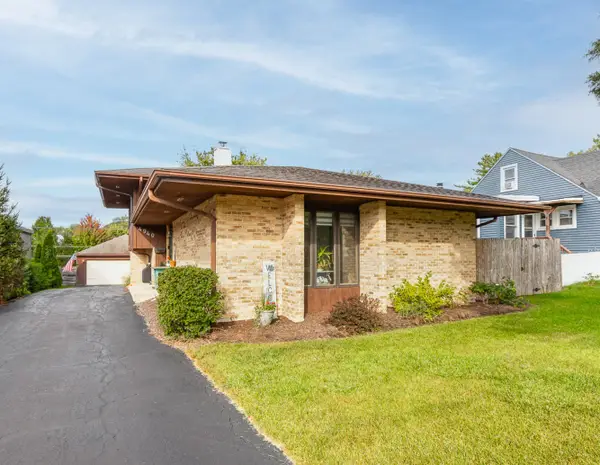 $615,000Active4 beds 3 baths1,340 sq. ft.
$615,000Active4 beds 3 baths1,340 sq. ft.4940 Cornell Avenue, Downers Grove, IL 60515
MLS# 12469275Listed by: DPG REAL ESTATE AGENCY - New
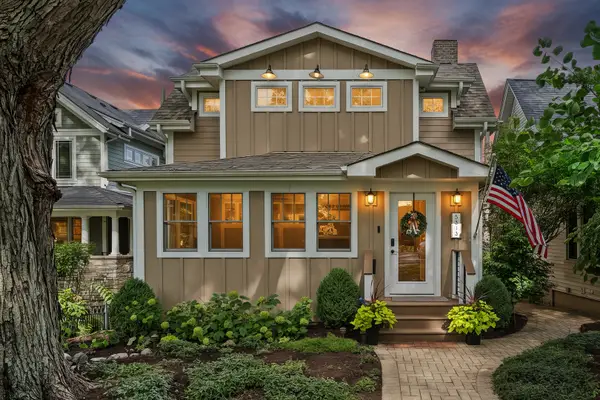 $850,000Active3 beds 3 baths2,525 sq. ft.
$850,000Active3 beds 3 baths2,525 sq. ft.5313 Washington Street, Downers Grove, IL 60515
MLS# 12455092Listed by: @PROPERTIES CHRISTIE'S INTERNATIONAL REAL ESTATE - New
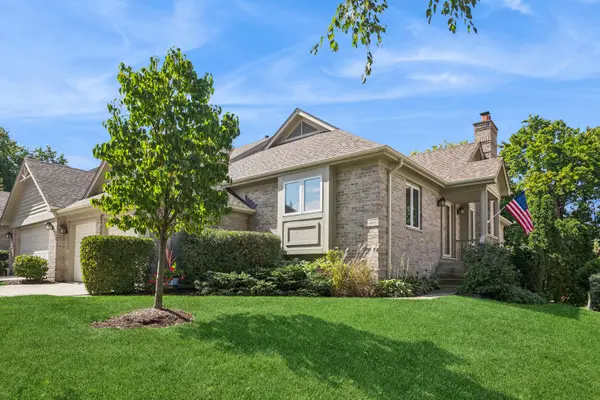 $599,900Active3 beds 3 baths3,238 sq. ft.
$599,900Active3 beds 3 baths3,238 sq. ft.5538 Durand Drive, Downers Grove, IL 60515
MLS# 12475583Listed by: BAIRD & WARNER - New
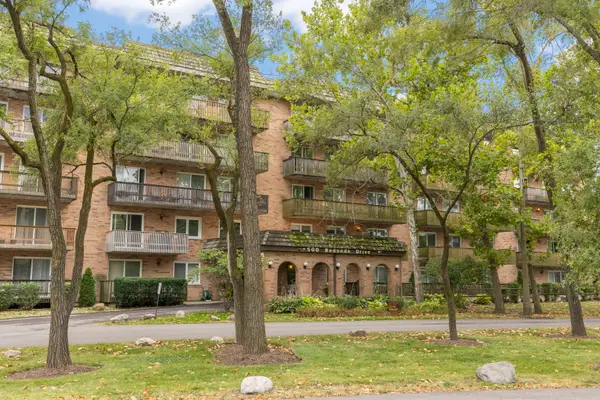 $235,000Active2 beds 2 baths1,018 sq. ft.
$235,000Active2 beds 2 baths1,018 sq. ft.500 Redondo Drive #409, Downers Grove, IL 60516
MLS# 12479718Listed by: HOMESMART REALTY GROUP - Open Sat, 1 to 3pmNew
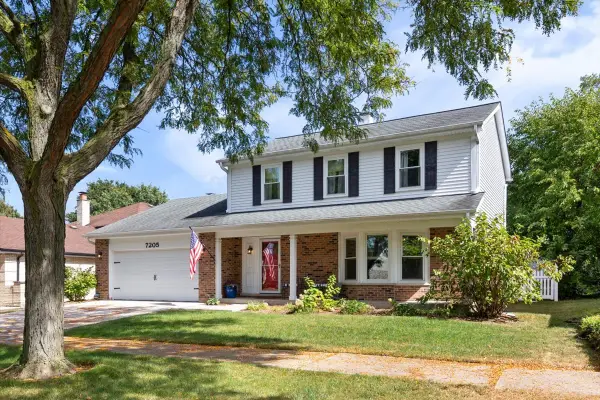 $650,000Active4 beds 3 baths2,110 sq. ft.
$650,000Active4 beds 3 baths2,110 sq. ft.7205 Kidwell Road, Downers Grove, IL 60516
MLS# 12479830Listed by: @PROPERTIES CHRISTIE'S INTERNATIONAL REAL ESTATE - Open Sun, 11am to 1pmNew
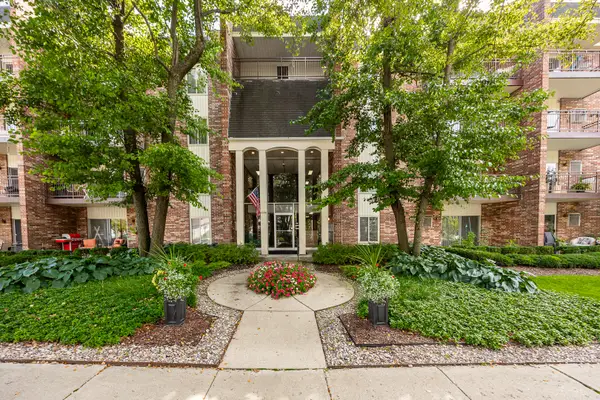 $245,000Active1 beds 2 baths832 sq. ft.
$245,000Active1 beds 2 baths832 sq. ft.4900 Forest Avenue #308, Downers Grove, IL 60515
MLS# 12478572Listed by: PLATINUM PARTNERS REALTORS
