6651 Dunham Road, Downers Grove, IL 60516
Local realty services provided by:Results Realty ERA Powered
6651 Dunham Road,Downers Grove, IL 60516
$579,000
- 4 Beds
- 2 Baths
- 2,465 sq. ft.
- Single family
- Active
Listed by:margaret smego
Office:jameson sotheby's international realty
MLS#:12419375
Source:MLSNI
Price summary
- Price:$579,000
- Price per sq. ft.:$234.89
About this home
Welcome to one of the grandest settings in the area! Nestled at the end of a charming brick driveway, this beloved home offers privacy, style, and space both inside and out. Thoughtfully refreshed with neutral colors, updated lighting, and stunning new quartz countertops in the kitchen, it's ready for its next chapter. Enjoy outdoor living at its finest on the sprawling, fully fenced lot. Raised garden beds border a lush lawn-perfect for play, pets, or peaceful evenings. A brick patio and a wooden deck just off the kitchen make summer entertaining a breeze. Inside, the oversized garage leads directly into a large open foyer. Up just a half-flight of stairs are the light-filled living and dining areas, and a bright, functional kitchen complete with a movable island and breakfast nook. Newer sliding doors open onto the deck, ideal for grilling or relaxing in the shade. Three generously sized bedrooms share an updated full bath on the upper level. The expansive lower level offers flexible space for a home office, gym, TV room, or game area. A fourth bedroom and full bath on this level make it ideal for guests or a private workspace. The utility room features abundant cabinetry and is perfect for crafts or a second office area. Located within walking distance of all local schools and parks, this home offers comfort, space, and an unbeatable location. Come see why this well-loved property stands out from the rest!
Contact an agent
Home facts
- Year built:1973
- Listing ID #:12419375
- Added:72 day(s) ago
- Updated:September 25, 2025 at 01:28 PM
Rooms and interior
- Bedrooms:4
- Total bathrooms:2
- Full bathrooms:2
- Living area:2,465 sq. ft.
Heating and cooling
- Cooling:Central Air
- Heating:Forced Air, Natural Gas
Structure and exterior
- Year built:1973
- Building area:2,465 sq. ft.
Schools
- High school:South High School
- Middle school:O Neill Middle School
- Elementary school:Kingsley Elementary School
Utilities
- Water:Lake Michigan
- Sewer:Public Sewer
Finances and disclosures
- Price:$579,000
- Price per sq. ft.:$234.89
- Tax amount:$8,343 (2024)
New listings near 6651 Dunham Road
- Open Thu, 1 to 3pmNew
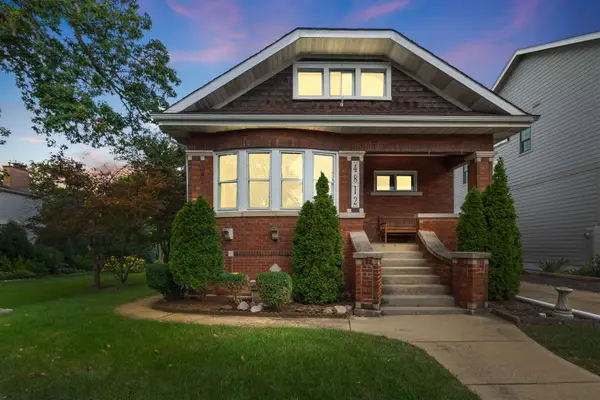 $685,000Active4 beds 4 baths3,054 sq. ft.
$685,000Active4 beds 4 baths3,054 sq. ft.4812 Oakwood Avenue, Downers Grove, IL 60515
MLS# 12466953Listed by: COLDWELL BANKER REALTY - Open Sat, 12 to 2pmNew
 $950,000Active5 beds 4 baths4,552 sq. ft.
$950,000Active5 beds 4 baths4,552 sq. ft.4512 Wilson Avenue, Downers Grove, IL 60515
MLS# 12460138Listed by: KELLER WILLIAMS EXPERIENCE - New
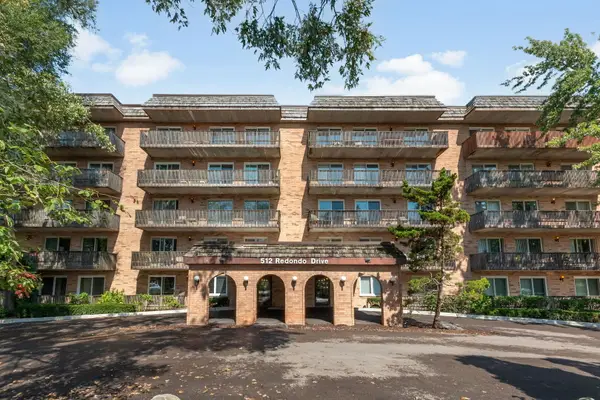 $219,000Active2 beds 1 baths1,013 sq. ft.
$219,000Active2 beds 1 baths1,013 sq. ft.512 Redondo Drive #512, Downers Grove, IL 60516
MLS# 12477521Listed by: COLDWELL BANKER REALTY - New
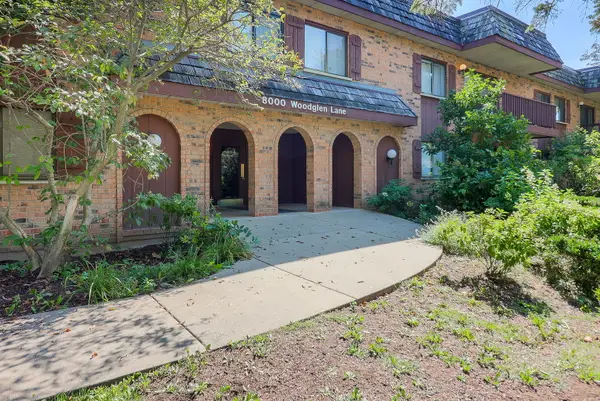 $214,800Active1 beds 1 baths815 sq. ft.
$214,800Active1 beds 1 baths815 sq. ft.8000 Woodglen Lane #101, Downers Grove, IL 60516
MLS# 12478679Listed by: KELLER WILLIAMS EXPERIENCE - New
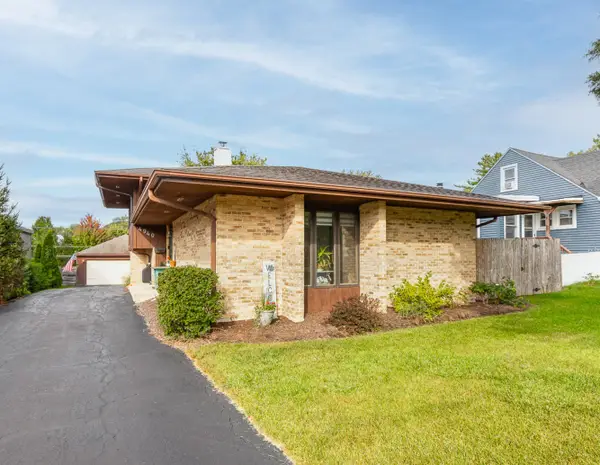 $615,000Active4 beds 3 baths1,340 sq. ft.
$615,000Active4 beds 3 baths1,340 sq. ft.4940 Cornell Avenue, Downers Grove, IL 60515
MLS# 12469275Listed by: DPG REAL ESTATE AGENCY - New
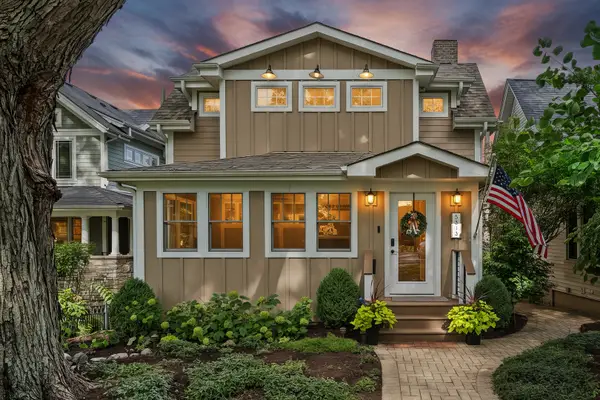 $850,000Active3 beds 3 baths2,525 sq. ft.
$850,000Active3 beds 3 baths2,525 sq. ft.5313 Washington Street, Downers Grove, IL 60515
MLS# 12455092Listed by: @PROPERTIES CHRISTIE'S INTERNATIONAL REAL ESTATE - New
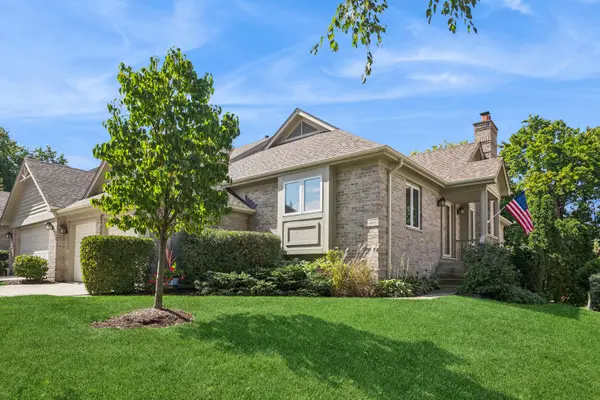 $599,900Active3 beds 3 baths3,238 sq. ft.
$599,900Active3 beds 3 baths3,238 sq. ft.5538 Durand Drive, Downers Grove, IL 60515
MLS# 12475583Listed by: BAIRD & WARNER - New
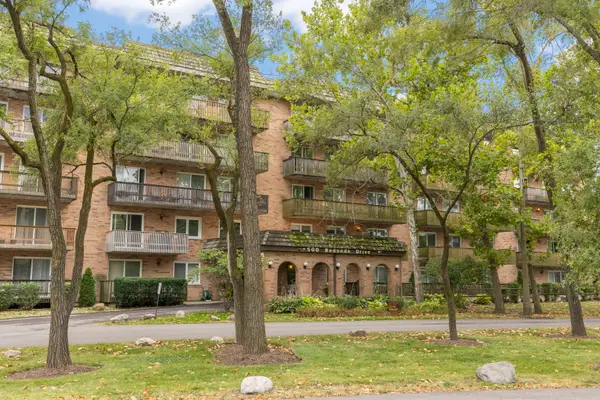 $235,000Active2 beds 2 baths1,018 sq. ft.
$235,000Active2 beds 2 baths1,018 sq. ft.500 Redondo Drive #409, Downers Grove, IL 60516
MLS# 12479718Listed by: HOMESMART REALTY GROUP - Open Sat, 1 to 3pmNew
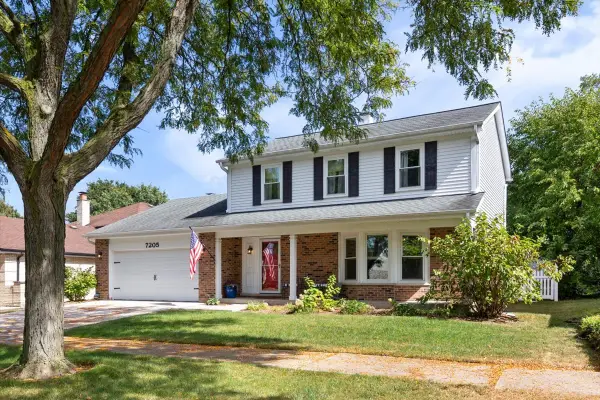 $650,000Active4 beds 3 baths2,110 sq. ft.
$650,000Active4 beds 3 baths2,110 sq. ft.7205 Kidwell Road, Downers Grove, IL 60516
MLS# 12479830Listed by: @PROPERTIES CHRISTIE'S INTERNATIONAL REAL ESTATE - Open Sun, 11am to 1pmNew
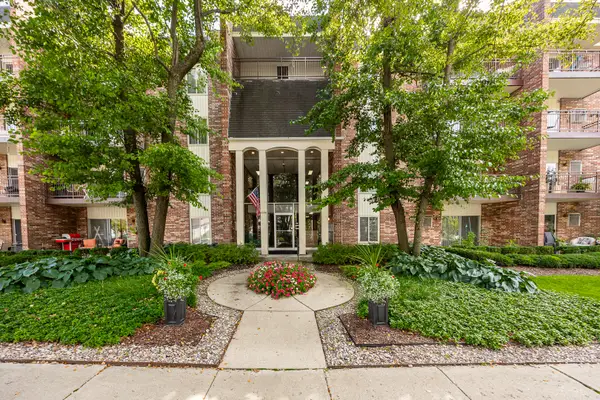 $245,000Active1 beds 2 baths832 sq. ft.
$245,000Active1 beds 2 baths832 sq. ft.4900 Forest Avenue #308, Downers Grove, IL 60515
MLS# 12478572Listed by: PLATINUM PARTNERS REALTORS
