7104 Kidwell Road, Downers Grove, IL 60516
Local realty services provided by:ERA Naper Realty
7104 Kidwell Road,Downers Grove, IL 60516
$599,999
- 5 Beds
- 3 Baths
- 3,480 sq. ft.
- Single family
- Pending
Listed by: ronald carpenter
Office: coldwell banker realty
MLS#:12441190
Source:MLSNI
Price summary
- Price:$599,999
- Price per sq. ft.:$172.41
About this home
Welcome to your spacious and lush suburban oasis in Downers Grove! This beautifully maintained corner-lot split-level offers approximately 3,480 sq ft (1,775 above grade) with 4 bedrooms, 3 full baths, plus a lower-level room ideal as a den, office, or guest space. Recent updates include new siding, new air conditioner, new wood plank flooring, and updated bathrooms. The main level features a bright living room, formal dining area, and eat-in kitchen with stainless steel appliances. The lower-level family room includes a brick fireplace and sliding glass doors that open to a fenced patio and backyard, perfect for entertaining or relaxing. Additional highlights include an attached 2-car garage and a sub-basement for storage or extra living space. Located near I-355, I-55, shopping, dining, and parks, and in Downers Grove School District 58 and Downers Grove South High School. Move in and enjoy the holidays in your beautiful new home!
Contact an agent
Home facts
- Year built:1987
- Listing ID #:12441190
- Added:51 day(s) ago
- Updated:December 19, 2025 at 08:42 AM
Rooms and interior
- Bedrooms:5
- Total bathrooms:3
- Full bathrooms:3
- Living area:3,480 sq. ft.
Heating and cooling
- Cooling:Central Air
- Heating:Forced Air, Natural Gas
Structure and exterior
- Year built:1987
- Building area:3,480 sq. ft.
Schools
- High school:South High School
- Middle school:O Neill Middle School
- Elementary school:Kingsley Elementary School
Utilities
- Water:Lake Michigan
- Sewer:Public Sewer
Finances and disclosures
- Price:$599,999
- Price per sq. ft.:$172.41
- Tax amount:$8,945 (2024)
New listings near 7104 Kidwell Road
- New
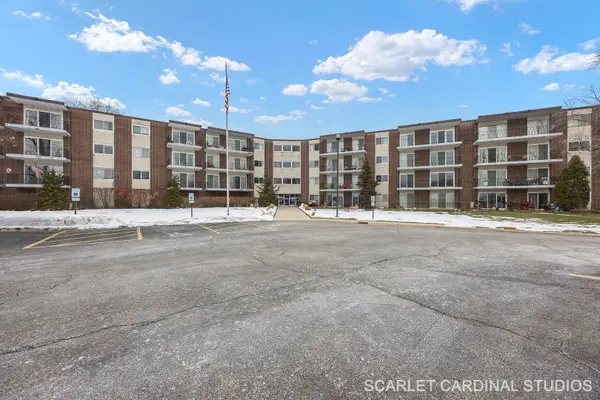 $189,900Active2 beds 1 baths900 sq. ft.
$189,900Active2 beds 1 baths900 sq. ft.5540 Walnut Avenue #7B, Downers Grove, IL 60515
MLS# 12531949Listed by: JOHN GREENE, REALTOR - New
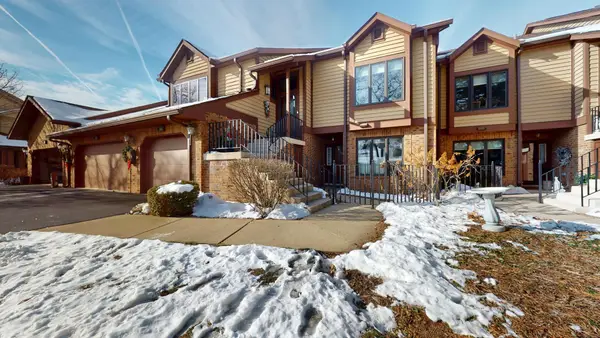 $375,000Active2 beds 2 baths1,776 sq. ft.
$375,000Active2 beds 2 baths1,776 sq. ft.Address Withheld By Seller, Downers Grove, IL 60515
MLS# 12526650Listed by: WENZEL SELECT PROPERTIES, LTD. - New
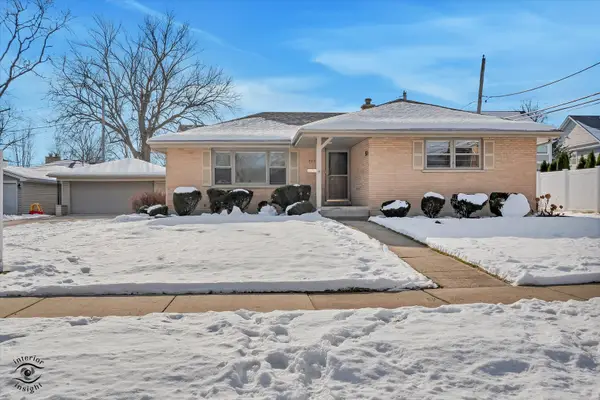 $449,900Active3 beds 2 baths1,195 sq. ft.
$449,900Active3 beds 2 baths1,195 sq. ft.503 Lake Avenue, Downers Grove, IL 60515
MLS# 12510664Listed by: RE/MAX ENTERPRISES - Open Sat, 12 to 3pmNew
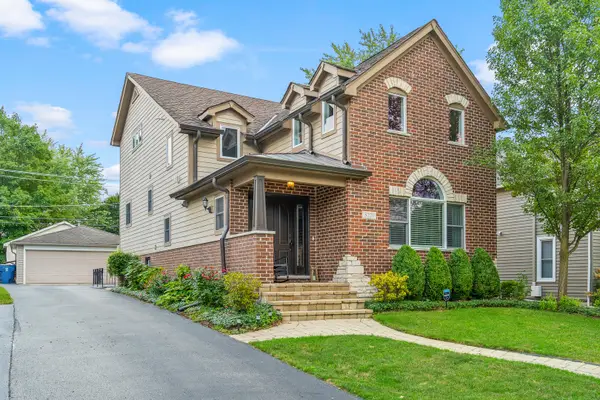 $924,900Active4 beds 3 baths3,147 sq. ft.
$924,900Active4 beds 3 baths3,147 sq. ft.5229 Benton Avenue, Downers Grove, IL 60515
MLS# 12527728Listed by: BERKSHIRE HATHAWAY HOMESERVICES CHICAGO 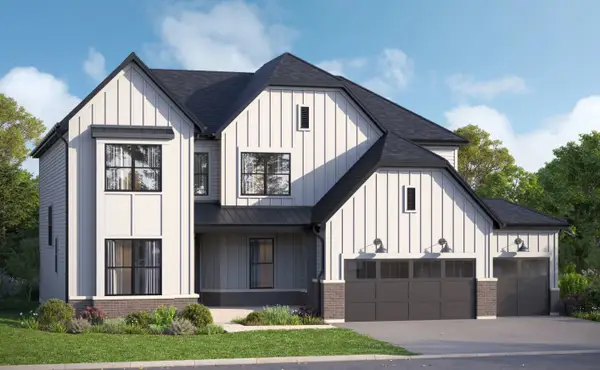 $1,475,890Pending4 beds 4 baths3,486 sq. ft.
$1,475,890Pending4 beds 4 baths3,486 sq. ft.120 39th Street, Downers Grove, IL 60515
MLS# 12532587Listed by: LITTLE REALTY- New
 $250,000Active0.18 Acres
$250,000Active0.18 AcresAddress Withheld By Seller, Downers Grove, IL 60516
MLS# 12517432Listed by: RE/MAX SUBURBAN - Open Sat, 1:30am to 3:30pmNew
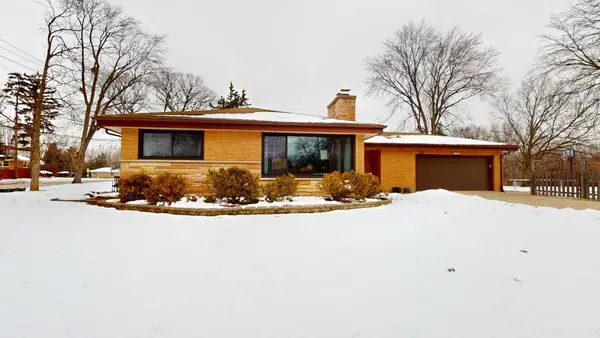 $515,000Active4 beds 3 baths2,576 sq. ft.
$515,000Active4 beds 3 baths2,576 sq. ft.142 W Chicago Avenue, Downers Grove, IL 60515
MLS# 12529759Listed by: WENZEL SELECT PROPERTIES, LTD. - New
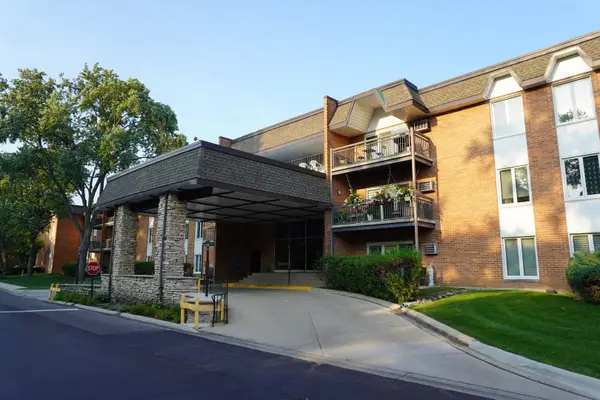 $205,000Active2 beds 2 baths1,150 sq. ft.
$205,000Active2 beds 2 baths1,150 sq. ft.4250 Saratoga Avenue #L305, Downers Grove, IL 60515
MLS# 12532136Listed by: BERKSHIRE HATHAWAY HOMESERVICES CHICAGO - New
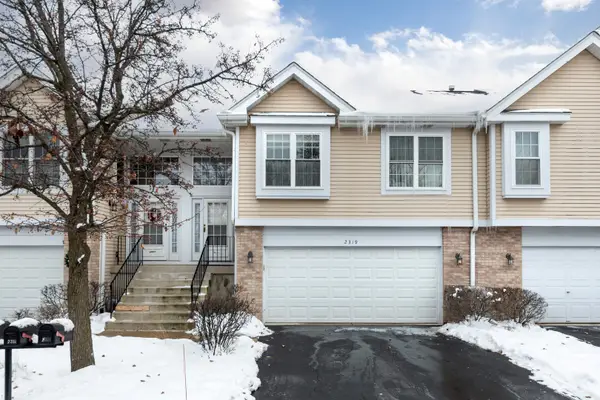 $410,500Active3 beds 3 baths1,834 sq. ft.
$410,500Active3 beds 3 baths1,834 sq. ft.2319 Chasewood Drive, Downers Grove, IL 60515
MLS# 12531605Listed by: RE/MAX OF NAPERVILLE - New
 $110,000Active0.26 Acres
$110,000Active0.26 Acres0 55th Street, Downers Grove, IL 60515
MLS# 12531695Listed by: LISTING LEADERS NORTHWEST
