808 Maple Avenue, Downers Grove, IL 60515
Local realty services provided by:ERA Naper Realty
Listed by: natalie weber
Office: keller williams experience
MLS#:12333479
Source:MLSNI
Price summary
- Price:$1,350,000
- Price per sq. ft.:$249.63
About this home
Spectacular Custom-Built Home Just Steps from Downtown Downers Grove! This one-of-a-kind residence is a rare find-perfectly positioned just 2 blocks from vibrant Downtown Downers Grove (4 MIN WALK TO THE MAIN ST. METRA EXPRESS TRAIN STATION TO CHICAGO), this stunning custom-built home sits on an expansive and private .35-acre lot (76' x 213'), offering the best of both space and location. With 5 spacious bedrooms, 5 full bathrooms and 1 half bathroom, 3 car heated garage, and over 5,400 sq ft of living space including the full finished basement, this home offers room for every lifestyle need. The heart of the home is a gourmet chef's kitchen, boasting an oversized island with breakfast bar seating, double wall ovens, a separate dining area, pantry closet, and a seamless flow into the soaring two-story family room. Wide-plank hardwood floors, high ceilings throughout, a wood-burning/gas start fireplace with brick surround, and custom millwork elevate the main level. A private home office and a convenient custom mud room with built-in lockers plus custom laundry room with sink & cabinet storage add to the home's functionality. Step outside off the kitchen eating area to a serene, professionally landscaped backyard with a large-scale blue stone paver patio, water fountain, and expansive green space-ideal for entertaining or quiet evenings at home. Picturesque backyard is perfection and includes a second paver patio ideal for a firepit area. This home is truly grand from the moment you step inside the two-story entryway. An ideal open layout with an oversized Dining Room with wainscotting, stunning light fixture, and open to the main living areas of the house. Every second-floor bedroom features hardwood floors, large closets, and a private ensuite bathroom, while the grand primary suite is a true retreat with luxury finishes throughout. Primary Bedroom includes a large walk-in closet and oversized ensuite bathroom with private water closet, jetted tub, dual sink vanities, and custom shower. Second floor includes a large linen closet and beautiful staircase landing overlooking the family room & entryway. The finished basement offers a large recreation room with a wood burning fireplace, additional bedroom with egress window, full bath, fitness room, and generous storage. Enjoy a heated 3-car garage with a second laundry setup including washer/dryer, sink, and storage cabinetry. Walk to all Downtown Downers Grove has to offer: shops, restaurants, Randall Park (1 block), Whittier Elementary (3 blocks), Library and the Main Street Metra BNSF Express Station (3 blocks). Located in the highly sought-after Whittier Elementary, Herrick Middle, and Downers Grove North High School districts. This is a solid, thoughtfully built home with premium materials and recent updates-offering luxury, location, and lifestyle in one spectacular package. Welcome Home to Downtown Downers Grove Living! View the House Floorplans in the listing photos.
Contact an agent
Home facts
- Year built:2005
- Listing ID #:12333479
- Added:180 day(s) ago
- Updated:November 11, 2025 at 12:01 PM
Rooms and interior
- Bedrooms:5
- Total bathrooms:6
- Full bathrooms:5
- Half bathrooms:1
- Living area:5,408 sq. ft.
Heating and cooling
- Cooling:Central Air, Zoned
- Heating:Forced Air, Natural Gas, Sep Heating Systems - 2+, Zoned
Structure and exterior
- Roof:Asphalt
- Year built:2005
- Building area:5,408 sq. ft.
- Lot area:0.35 Acres
Schools
- High school:North High School
- Middle school:Herrick Middle School
- Elementary school:Whittier Elementary School
Utilities
- Water:Lake Michigan, Public
- Sewer:Public Sewer
Finances and disclosures
- Price:$1,350,000
- Price per sq. ft.:$249.63
- Tax amount:$20,467 (2023)
New listings near 808 Maple Avenue
- New
 $270,000Active2 beds 2 baths968 sq. ft.
$270,000Active2 beds 2 baths968 sq. ft.7353 Blackburn Avenue #K-206, Downers Grove, IL 60516
MLS# 12514505Listed by: EXP REALTY - New
 $179,000Active1 beds 1 baths810 sq. ft.
$179,000Active1 beds 1 baths810 sq. ft.4043 Saratoga Avenue #D221, Downers Grove, IL 60515
MLS# 12514373Listed by: KOMAR 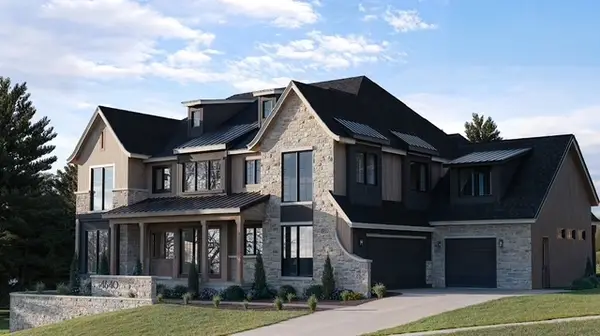 $2,700,000Pending7 beds 7 baths9,000 sq. ft.
$2,700,000Pending7 beds 7 baths9,000 sq. ft.4640 Stonewall Avenue, Downers Grove, IL 60515
MLS# 12479630Listed by: JAMESON SOTHEBY'S INTERNATIONAL REALTY- New
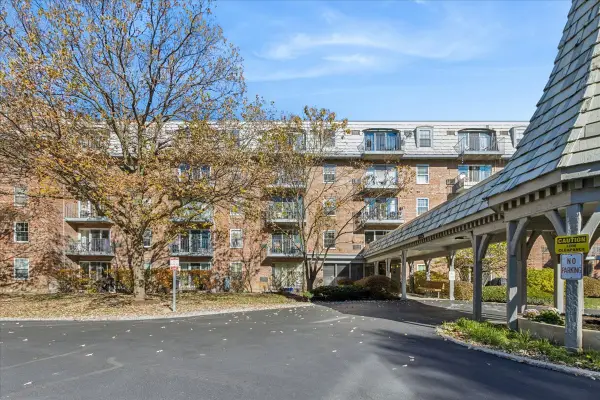 $180,000Active1 beds 1 baths826 sq. ft.
$180,000Active1 beds 1 baths826 sq. ft.5125 Blodgett Avenue #208T, Downers Grove, IL 60515
MLS# 12504411Listed by: BAIRD & WARNER - New
 $525,000Active5 beds 3 baths1,358 sq. ft.
$525,000Active5 beds 3 baths1,358 sq. ft.2124 Midhurst Road, Downers Grove, IL 60516
MLS# 12482136Listed by: EXIT REAL ESTATE PARTNERS - New
 $389,000Active3 beds 1 baths1,050 sq. ft.
$389,000Active3 beds 1 baths1,050 sq. ft.6029 Pershing Avenue, Downers Grove, IL 60516
MLS# 12513536Listed by: @PROPERTIES CHRISTIE'S INTERNATIONAL REAL ESTATE - New
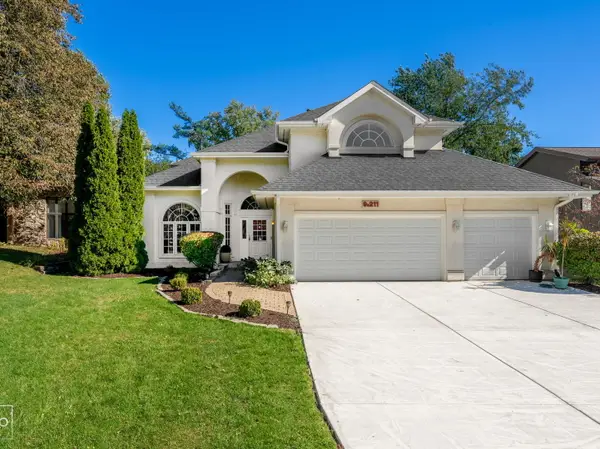 $750,000Active6 beds 4 baths4,499 sq. ft.
$750,000Active6 beds 4 baths4,499 sq. ft.9S211 Graceland Street, Downers Grove, IL 60516
MLS# 12492867Listed by: RE/MAX ACTION - New
 $1,279,900Active5 beds 6 baths4,004 sq. ft.
$1,279,900Active5 beds 6 baths4,004 sq. ft.4004 Venard Road, Downers Grove, IL 60515
MLS# 12503005Listed by: KELLER WILLIAMS EXPERIENCE - New
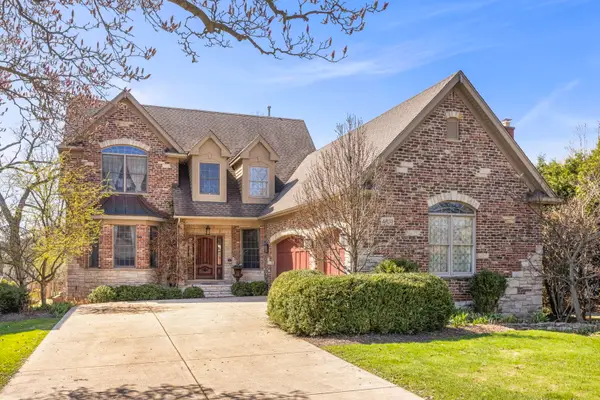 $1,385,000Active4 beds 4 baths3,682 sq. ft.
$1,385,000Active4 beds 4 baths3,682 sq. ft.4804 Northcott Avenue, Downers Grove, IL 60515
MLS# 12490393Listed by: KELLER WILLIAMS PREMIERE PROPERTIES - New
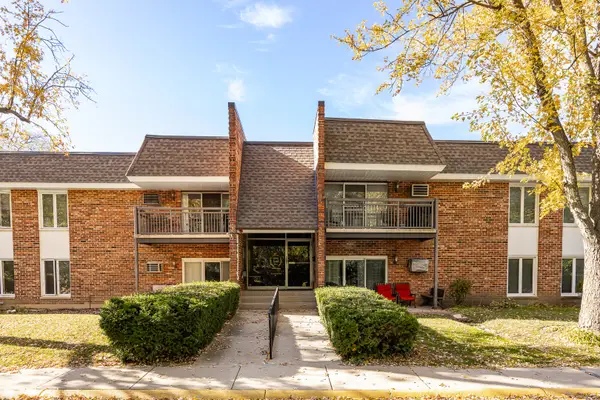 $175,000Active1 beds 1 baths875 sq. ft.
$175,000Active1 beds 1 baths875 sq. ft.3915 Saratoga Avenue #H214, Downers Grove, IL 60515
MLS# 12511124Listed by: PLATINUM PARTNERS REALTORS
