2644 Connolly Lane, Dundee, IL 60118
Local realty services provided by:ERA Naper Realty
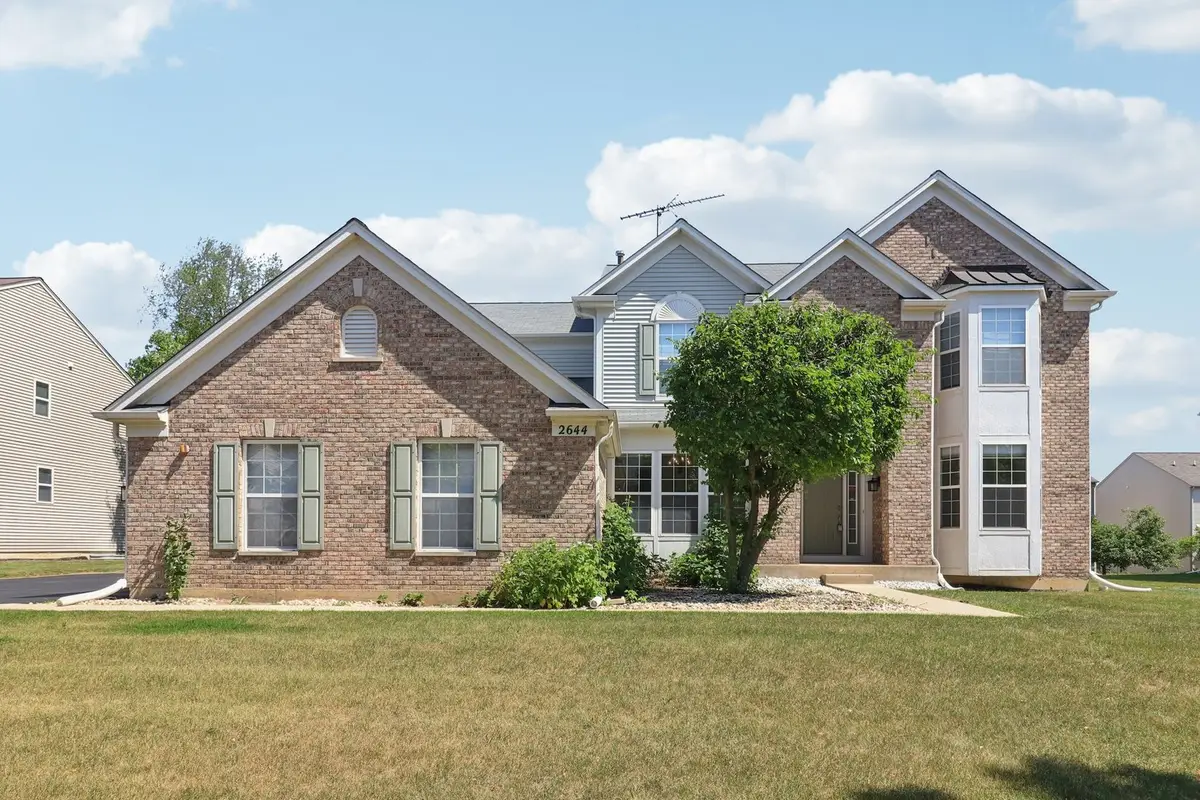
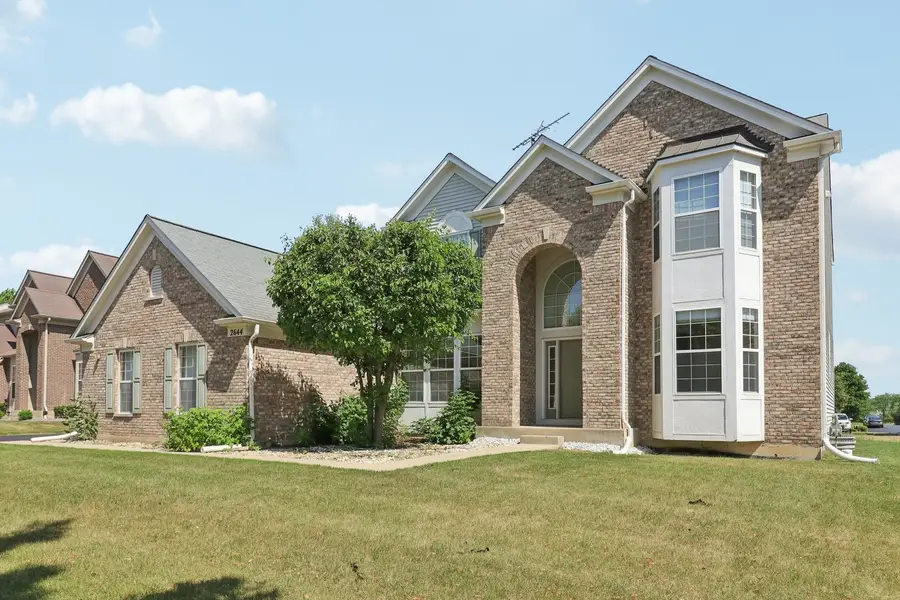
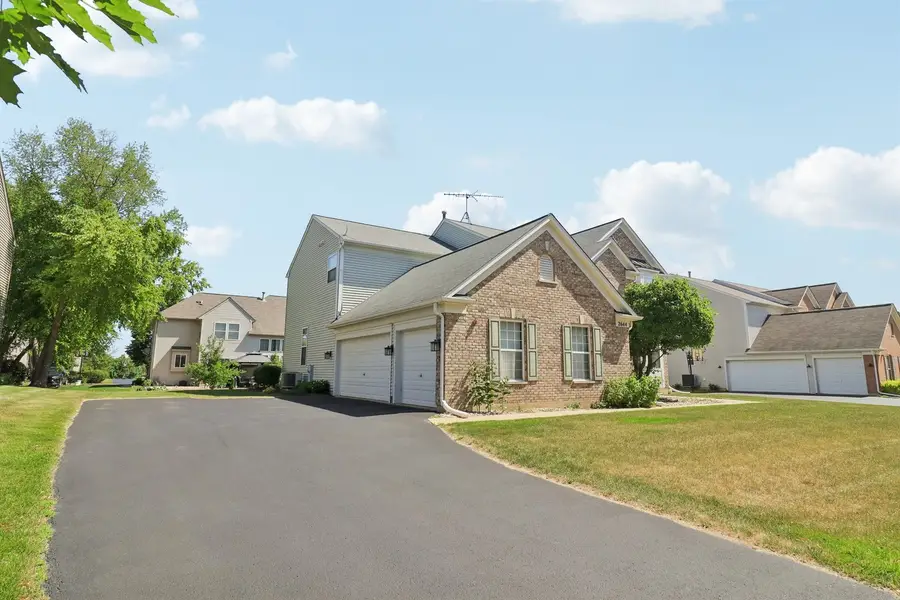
Listed by:william squires
Office:real 1 realty
MLS#:12399944
Source:MLSNI
Price summary
- Price:$525,000
- Price per sq. ft.:$166.19
- Monthly HOA dues:$41
About this home
Welcome to the Buckingham model-one of the largest and most desirable floor plans in Carrington Reserve! This spacious 4-bedroom, 2.5-bath home offers 3,159 sq ft of beautifully maintained living space, plus a full unfinished basement plumbed for a future bathroom. If finished, the basement could add an additional 1,550 sq ft, offering incredible potential for expanded living, recreation, or guest space. The kitchen features a tile backsplash, updated sink and faucet (2021), and under-cabinet lighting (2022). Elegant Hunter Douglas Silhouette window treatments have been added throughout the home, enhancing both style and functionality. The bathrooms have been refreshed with new sinks, faucets, and countertops (2021), and all toilets were upgraded to Toto models. Major updates include a new furnace and A/C (2020), water heater (2017), garbage disposal (2021), and garage door springs replaced (2023). Additional improvements: updated master bath lighting, new CO2 and smoke detectors (2024), electric cutoff switch in garage, and sealcoated driveway (2024). Situated in a well-maintained community, this home blends size, comfort, and peace of mind with extensive updates already completed. Don't miss your opportunity to own one of Carrington Reserve's premier residences!
Contact an agent
Home facts
- Year built:2004
- Listing Id #:12399944
- Added:48 day(s) ago
- Updated:August 13, 2025 at 10:47 AM
Rooms and interior
- Bedrooms:4
- Total bathrooms:3
- Full bathrooms:2
- Half bathrooms:1
- Living area:3,159 sq. ft.
Heating and cooling
- Cooling:Central Air
- Heating:Forced Air, Natural Gas
Structure and exterior
- Roof:Asphalt
- Year built:2004
- Building area:3,159 sq. ft.
Schools
- High school:Dundee-Crown High School
- Middle school:Dundee Middle School
- Elementary school:Sleepy Hollow Elementary School
Utilities
- Water:Public
- Sewer:Public Sewer
Finances and disclosures
- Price:$525,000
- Price per sq. ft.:$166.19
- Tax amount:$11,155 (2024)
New listings near 2644 Connolly Lane
- New
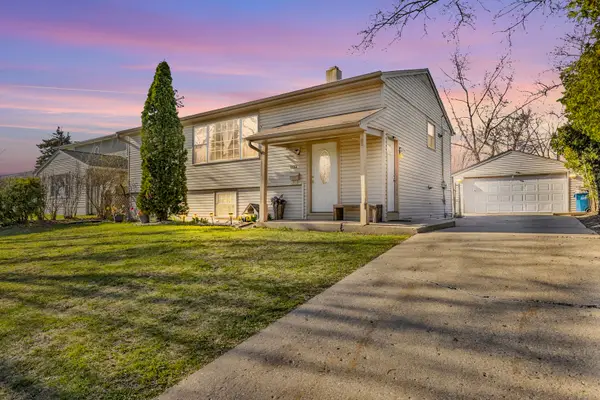 $305,000Active5 beds 2 baths2,022 sq. ft.
$305,000Active5 beds 2 baths2,022 sq. ft.1824 Endicott Circle, Carpentersville, IL 60110
MLS# 12444700Listed by: EPIQUE REALTY INC  $35,000Active0.2 Acres
$35,000Active0.2 Acres1 S Lincoln Avenue, Carpentersville, IL 60110
MLS# 12411425Listed by: EXP REALTY - CHICAGO NORTH AVE- New
 $289,900Active2 beds 3 baths
$289,900Active2 beds 3 baths7349 Grandview Court, Carpentersville, IL 60110
MLS# 12444370Listed by: O'NEIL PROPERTY GROUP, LLC - New
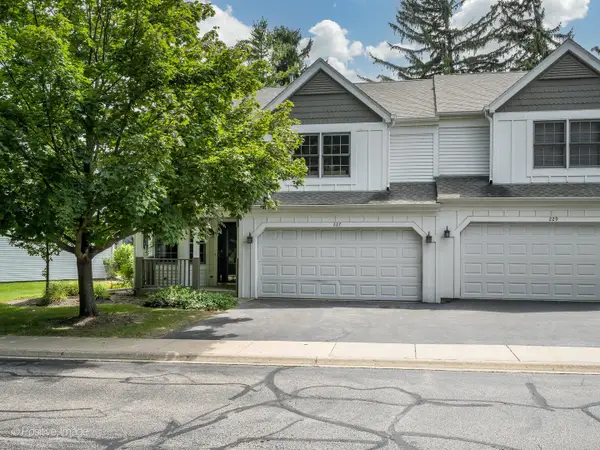 $310,000Active3 beds 2 baths1,800 sq. ft.
$310,000Active3 beds 2 baths1,800 sq. ft.227 Spring Point Drive, Carpentersville, IL 60110
MLS# 12444169Listed by: KALE REALTY - New
 $599,900Active5 beds 4 baths4,806 sq. ft.
$599,900Active5 beds 4 baths4,806 sq. ft.1521 Boulder Bluff Lane, Algonquin, IL 60102
MLS# 12442690Listed by: HOMESMART CONNECT LLC - New
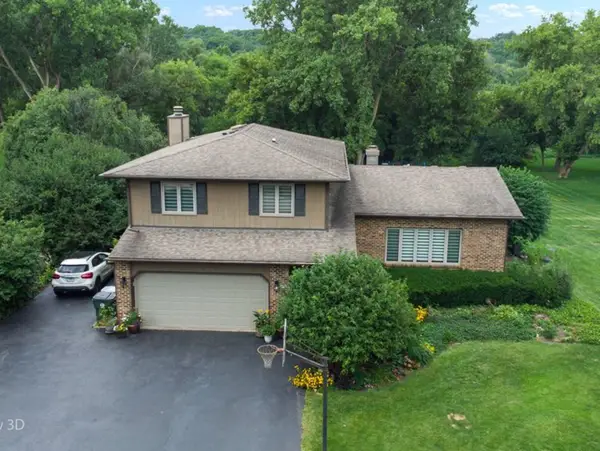 $615,000Active4 beds 3 baths2,237 sq. ft.
$615,000Active4 beds 3 baths2,237 sq. ft.936 Glen Oak Drive, Sleepy Hollow, IL 60118
MLS# 12442707Listed by: CHARLES RUTENBERG REALTY OF IL - New
 $525,000Active4 beds 3 baths2,400 sq. ft.
$525,000Active4 beds 3 baths2,400 sq. ft.616 Joy Lane, Sleepy Hollow, IL 60118
MLS# 12443086Listed by: BROKEROCITY INC - New
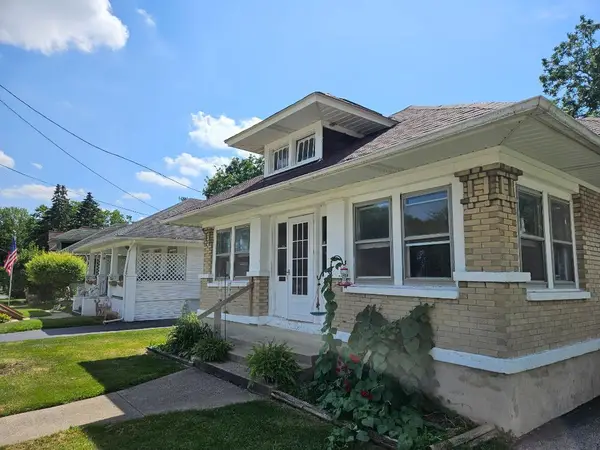 $279,900Active4 beds 2 baths
$279,900Active4 beds 2 baths25 S Lord Street, Carpentersville, IL 60110
MLS# 12442842Listed by: RE/MAX AT HOME - Open Sat, 12 to 2pmNew
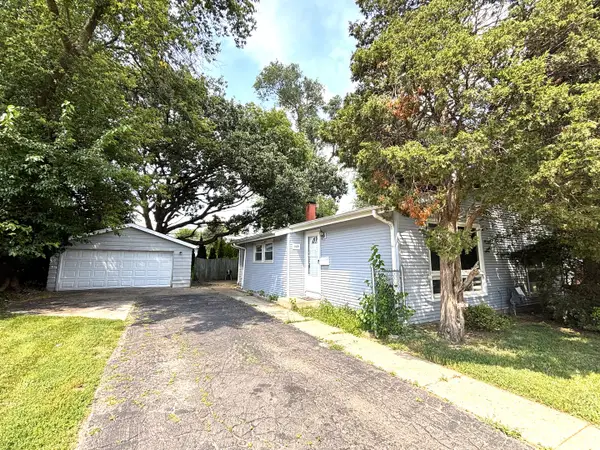 $319,900Active3 beds 1 baths1,650 sq. ft.
$319,900Active3 beds 1 baths1,650 sq. ft.1418 Kings Road, Carpentersville, IL 60110
MLS# 12442057Listed by: SIGNATURE REALTY GROUP LLC  $569,900Pending4 beds 5 baths3,386 sq. ft.
$569,900Pending4 beds 5 baths3,386 sq. ft.2305 Tracy Lane, Algonquin, IL 60102
MLS# 12441076Listed by: @PROPERTIES CHRISTIE'S INTERNATIONAL REAL ESTATE
