35W240 Crescent Drive, Dundee, IL 60118
Local realty services provided by:Results Realty ERA Powered
35W240 Crescent Drive,Dundee, IL 60118
$349,900
- 3 Beds
- 2 Baths
- 1,826 sq. ft.
- Single family
- Active
Listed by: julie goodyear
Office: @properties christie's international real estate
MLS#:12522466
Source:MLSNI
Price summary
- Price:$349,900
- Price per sq. ft.:$191.62
About this home
Situated on almost a half-acre on a private cul-de-sac, this property offers peaceful views, great natural light and a layout that surprises you with its space. You'll enjoy the "feel" of country living with the convenience of suburban amenities and transportation just minutes away. The moment you walk in, you'll love the open-concept main floor with its vaulted ceiling. The kitchen has space for a dining table and features an Electrolux professional-grade oven with a 5-burner cooktop and hood-amazing for anyone who loves to cook-PLUS a beautiful view of the spacious backyard from the kitchen sink. Upstairs you'll find three comfortable bedrooms and a full bath. The lower level offers a great family room with a fireplace, a laundry room and a second full bath. A wonderful highlight is the home backing to open farmland, giving you peaceful views and plenty of nature right outside your window. Whether you're watching deer, birds, or kids playing in the yard, it's a charming and tranquil backdrop. Important updates: Furnace, CAC, water heater, first-floor vinyl plank flooring, carpet, and sump pump (all 2017). More recent updates: New garage door, new tuckpointing (including rebuilt chimney), new dishwasher, refrigerator, dryer, roof and siding, plus 120 feet of new well pipes. A great opportunity to enjoy space, privacy, and affordability all in one.
Contact an agent
Home facts
- Year built:1958
- Listing ID #:12522466
- Added:56 day(s) ago
- Updated:January 17, 2026 at 11:57 AM
Rooms and interior
- Bedrooms:3
- Total bathrooms:2
- Full bathrooms:2
- Living area:1,826 sq. ft.
Heating and cooling
- Cooling:Central Air
- Heating:Forced Air, Natural Gas
Structure and exterior
- Year built:1958
- Building area:1,826 sq. ft.
- Lot area:0.47 Acres
Schools
- High school:H D Jacobs High School
- Middle school:Westfield Community School
- Elementary school:Westfield Community School
Finances and disclosures
- Price:$349,900
- Price per sq. ft.:$191.62
- Tax amount:$6,299 (2024)
New listings near 35W240 Crescent Drive
- New
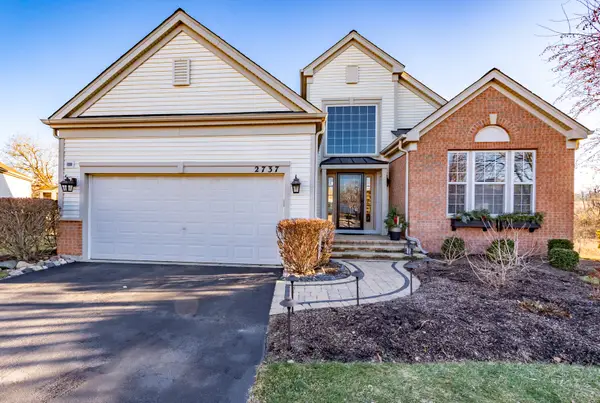 $565,000Active4 beds 4 baths2,710 sq. ft.
$565,000Active4 beds 4 baths2,710 sq. ft.2737 Winton Court, Dundee, IL 60118
MLS# 12546979Listed by: REAL PEOPLE REALTY - Open Sat, 12 to 2pmNew
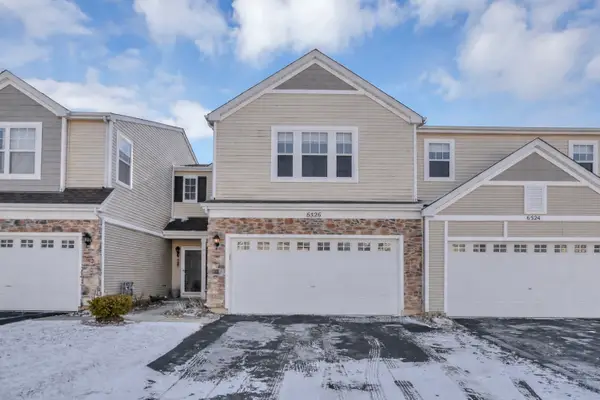 $285,000Active2 beds 3 baths1,551 sq. ft.
$285,000Active2 beds 3 baths1,551 sq. ft.6526 Marble Lane, Carpentersville, IL 60110
MLS# 12548560Listed by: LEGACY PROPERTIES, A SARAH LEONARD COMPANY, LLC - Open Sat, 12 to 3pmNew
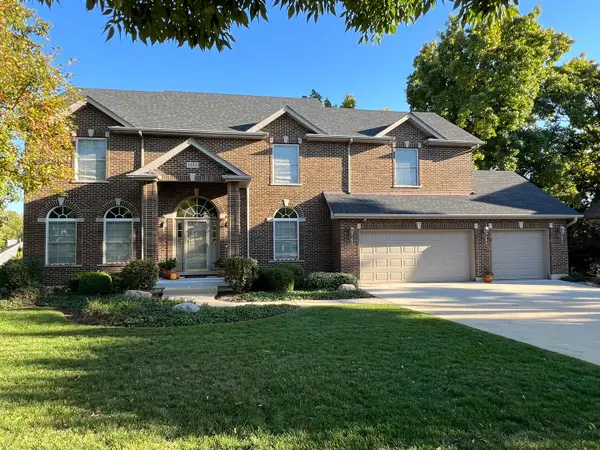 $599,900Active4 beds 4 baths2,964 sq. ft.
$599,900Active4 beds 4 baths2,964 sq. ft.1345 Westley Lane, West Dundee, IL 60118
MLS# 12534036Listed by: BERKSHIRE HATHAWAY HOMESERVICES CHICAGO - New
 $450,000Active5 beds 4 baths3,000 sq. ft.
$450,000Active5 beds 4 baths3,000 sq. ft.2952 Deerpath Lane, Carpentersville, IL 60110
MLS# 12545532Listed by: BROKEROCITY INC - Open Sat, 11am to 1pmNew
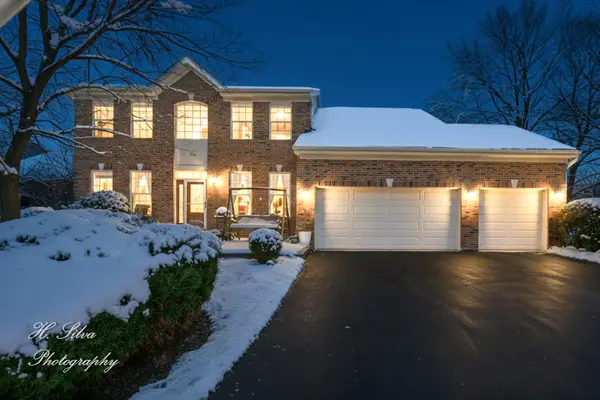 $499,900Active4 beds 3 baths3,502 sq. ft.
$499,900Active4 beds 3 baths3,502 sq. ft.496 Oakhurst Lane, Carpentersville, IL 60110
MLS# 12543928Listed by: FIVE STAR REALTY, INC - New
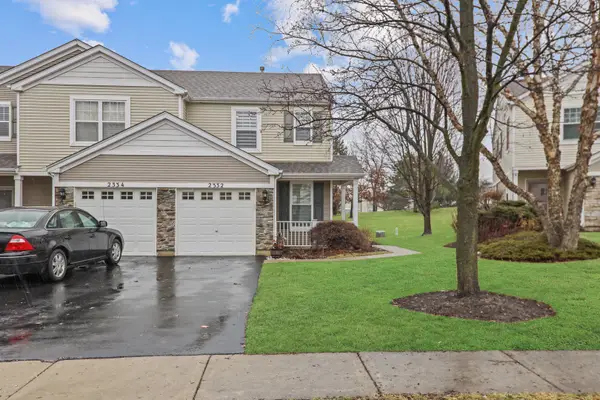 $258,000Active2 beds 2 baths1,288 sq. ft.
$258,000Active2 beds 2 baths1,288 sq. ft.2332 Flagstone Lane, Carpentersville, IL 60110
MLS# 12541847Listed by: EXIT REALTY REDEFINED - New
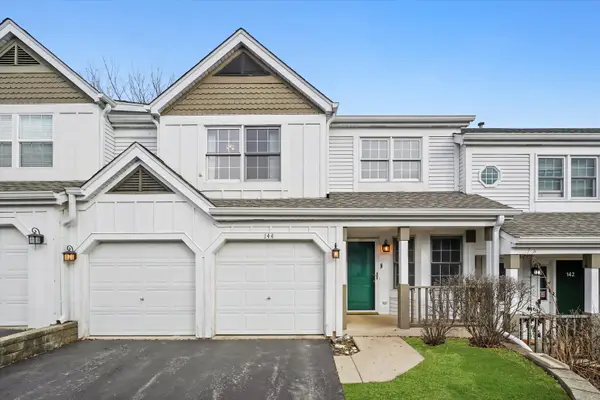 $274,900Active2 beds 2 baths1,341 sq. ft.
$274,900Active2 beds 2 baths1,341 sq. ft.144 Spring Court N, Carpentersville, IL 60110
MLS# 12505917Listed by: REAL BROKER LLC - New
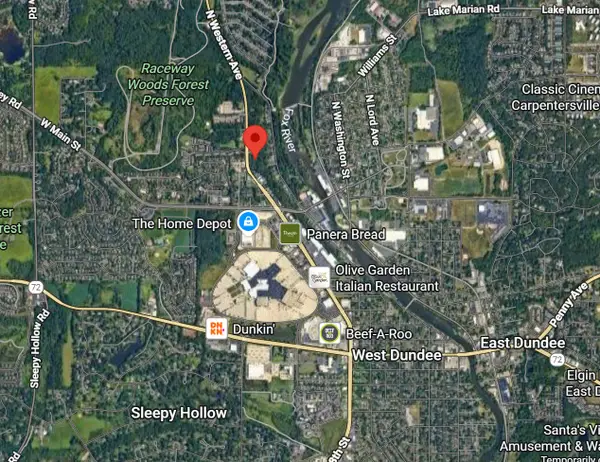 $100,000Active1.5 Acres
$100,000Active1.5 Acres128 N Western Avenue, Carpentersville, IL 60110
MLS# 12544365Listed by: BAIRD & WARNER REAL ESTATE - A - New
 $279,600Active3 beds 1 baths
$279,600Active3 beds 1 baths518 Tyler Drive, Carpentersville, IL 60110
MLS# 12546041Listed by: GLOBAL RUBEN'S TEAM REALTY - New
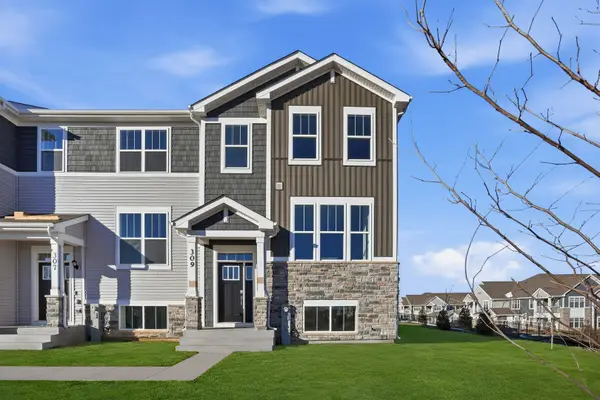 $432,999Active3 beds 3 baths2,039 sq. ft.
$432,999Active3 beds 3 baths2,039 sq. ft.309 Settlers Place, West Dundee, IL 60118
MLS# 12545847Listed by: HOMESMART CONNECT LLC
