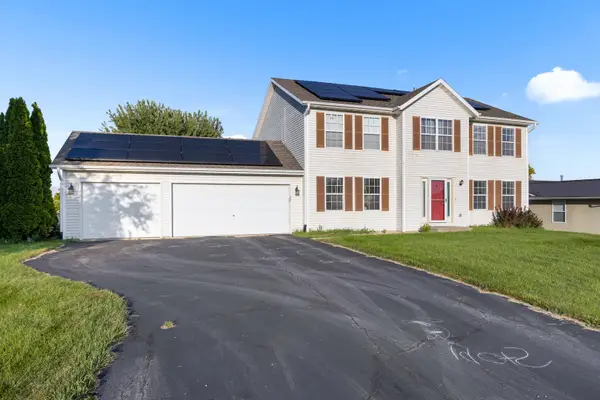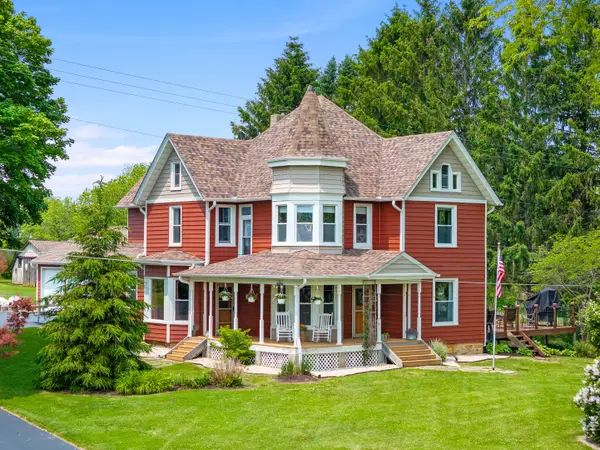211 Mulvain Street, Durand, IL 61024
Local realty services provided by:Results Realty ERA Powered
211 Mulvain Street,Durand, IL 61024
$210,000
- 3 Beds
- 2 Baths
- 1,008 sq. ft.
- Single family
- Active
Listed by:pamela cunningham
Office:gambino realtors home builders
MLS#:12480848
Source:MLSNI
Price summary
- Price:$210,000
- Price per sq. ft.:$208.33
About this home
Move-in ready ranch in Durand! Over 2000 finished sf! Beautiful kitchen with maple cabinetry, roll out shelves, glass tiled backsplash, breakfast bar & black appliances all about 7 years old. The kitchen opens into the living area complete with TV that stays! There are 3 bedrooms on the main floor plus a full bath with new floor & new glass shower door. Wood laminate floors are throughout. So much space in the finished lower level including a family room with built in shelves, 2 bonus rooms - one with built in dresser, full bath, & laundry area with storage shelves & folding table. The 2.5 car detached garage is heated & features new lighting, 220 outlet for an electric car, plus a unique walk-up attic fantastic for storage! Even more storage is found in the large shed with new doors. Roof on garage & shed 2019. Roof on house 2023. New driveway 2018. Disposal 2025. This home has so much to offer! See it today!
Contact an agent
Home facts
- Year built:1995
- Listing ID #:12480848
- Added:3 day(s) ago
- Updated:September 29, 2025 at 06:07 AM
Rooms and interior
- Bedrooms:3
- Total bathrooms:2
- Full bathrooms:2
- Living area:1,008 sq. ft.
Heating and cooling
- Cooling:Central Air
- Heating:Forced Air, Natural Gas
Structure and exterior
- Roof:Asphalt
- Year built:1995
- Building area:1,008 sq. ft.
- Lot area:0.23 Acres
Utilities
- Water:Public
- Sewer:Public Sewer
Finances and disclosures
- Price:$210,000
- Price per sq. ft.:$208.33
- Tax amount:$3,798 (2024)


