212 E Waupansie Street, Dwight, IL 60420
Local realty services provided by:ERA Naper Realty
212 E Waupansie Street,Dwight, IL 60420
$233,500
- 3 Beds
- 2 Baths
- 2,024 sq. ft.
- Single family
- Pending
Listed by: william sole
Office: sancken sole realty
MLS#:12453011
Source:MLSNI
Price summary
- Price:$233,500
- Price per sq. ft.:$115.37
About this home
Welcome home to this well-maintained 3-bedroom, 2 bath ranch home! This spacious home offers over 2,000 square feet of comfortable living space with a large living room, separate dining room and generously sized eat-in kitchen. All bedrooms have large closets; master bedroom with on suite and walk-in shower. Enjoy true one-floor living with convenient main-level laundry, designed to make everyday life easier. The dry 3/4 basement offers plenty of storage and potential for more finished space to meet your needs! A unique highlight is the second kitchen space, ideal for related living. Additional features include new Trane HVAC system in 2018, Generac whole-house generator installed in 2019, and sump pump replaced in 2018. All under warranty and transferrable to the new homeowner. Located in the sought-after Dwight School District, this home is within walking distance to Renfrew Park and just minutes from shopping, dining, Amtrak, Interstate 55, Routes 17 & 47-all while being situated on historic Route 66.
Contact an agent
Home facts
- Year built:1965
- Listing ID #:12453011
- Added:114 day(s) ago
- Updated:December 19, 2025 at 08:42 AM
Rooms and interior
- Bedrooms:3
- Total bathrooms:2
- Full bathrooms:2
- Living area:2,024 sq. ft.
Heating and cooling
- Cooling:Central Air
- Heating:Natural Gas
Structure and exterior
- Roof:Asphalt
- Year built:1965
- Building area:2,024 sq. ft.
- Lot area:0.26 Acres
Schools
- High school:Dwight Township High School
- Middle school:Dwight Common School
- Elementary school:Dwight Common School
Utilities
- Water:Public
- Sewer:Public Sewer
Finances and disclosures
- Price:$233,500
- Price per sq. ft.:$115.37
- Tax amount:$4,479 (2024)
New listings near 212 E Waupansie Street
- New
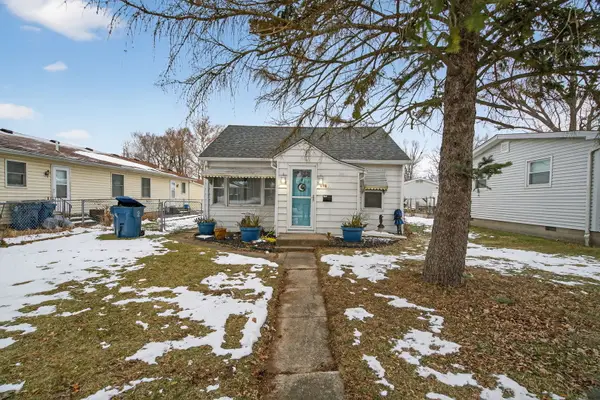 $105,000Active3 beds 2 baths975 sq. ft.
$105,000Active3 beds 2 baths975 sq. ft.414 W Chippewa Street, Dwight, IL 60420
MLS# 12533042Listed by: LORI BONAREK REALTY - New
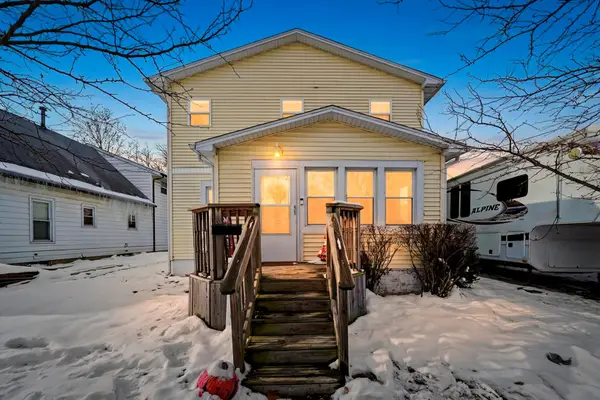 $210,000Active3 beds 2 baths1,628 sq. ft.
$210,000Active3 beds 2 baths1,628 sq. ft.405 S Lincoln Street, Dwight, IL 60420
MLS# 12531602Listed by: EXP REALTY 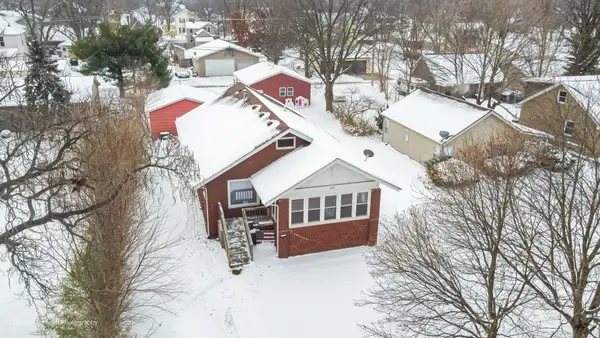 $225,000Active3 beds 2 baths1,806 sq. ft.
$225,000Active3 beds 2 baths1,806 sq. ft.123 E North Street, Dwight, IL 60420
MLS# 12527358Listed by: KELLER WILLIAMS INNOVATE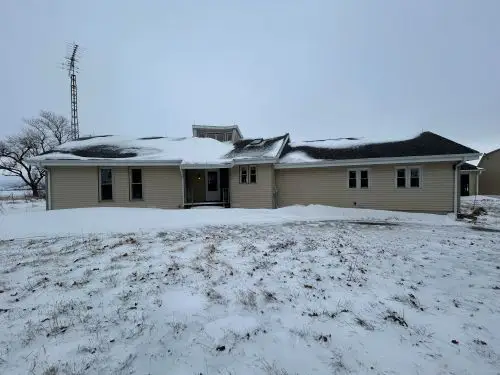 $345,000Active3 beds 3 baths1,815 sq. ft.
$345,000Active3 beds 3 baths1,815 sq. ft.10940 S Dwight Road, Dwight, IL 60420
MLS# 12526361Listed by: COLDWELL BANKER REAL ESTATE GROUP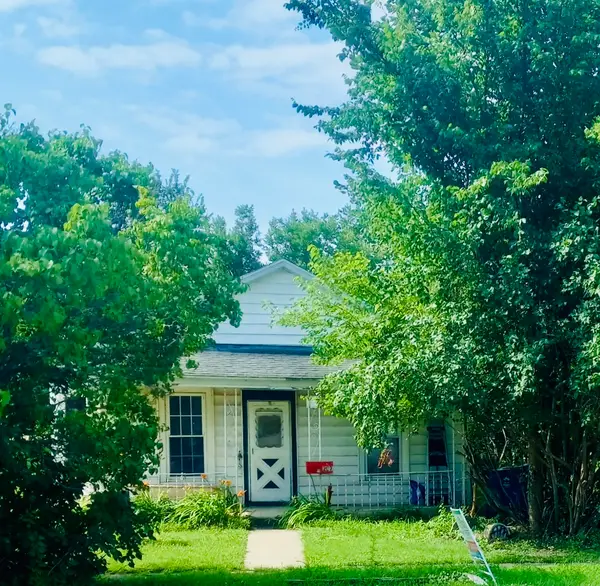 $75,000Active3 beds 1 baths1,324 sq. ft.
$75,000Active3 beds 1 baths1,324 sq. ft.207 W Williams Street, Dwight, IL 60420
MLS# 12520882Listed by: LORI BONAREK REALTY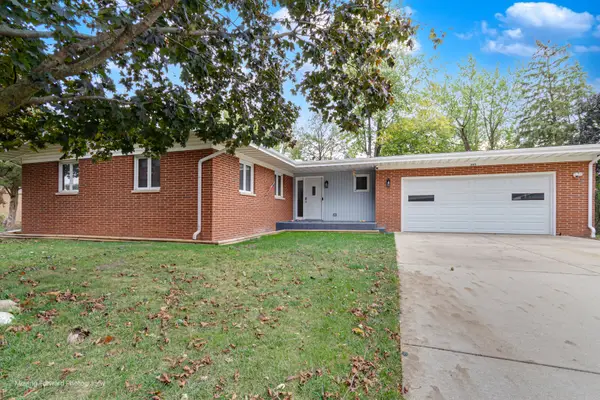 $289,000Active3 beds 2 baths1,447 sq. ft.
$289,000Active3 beds 2 baths1,447 sq. ft.305 Prospect Avenue, Dwight, IL 60420
MLS# 12502998Listed by: IHOME REAL ESTATE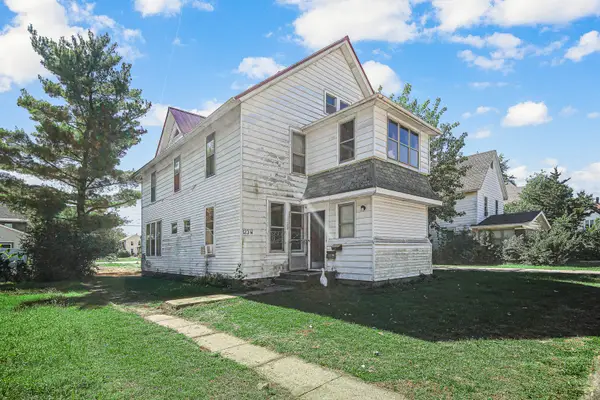 $140,000Active6 beds 2 baths
$140,000Active6 beds 2 baths123 W Waupansie Street, Dwight, IL 60420
MLS# 12441642Listed by: KELLER WILLIAMS INFINITY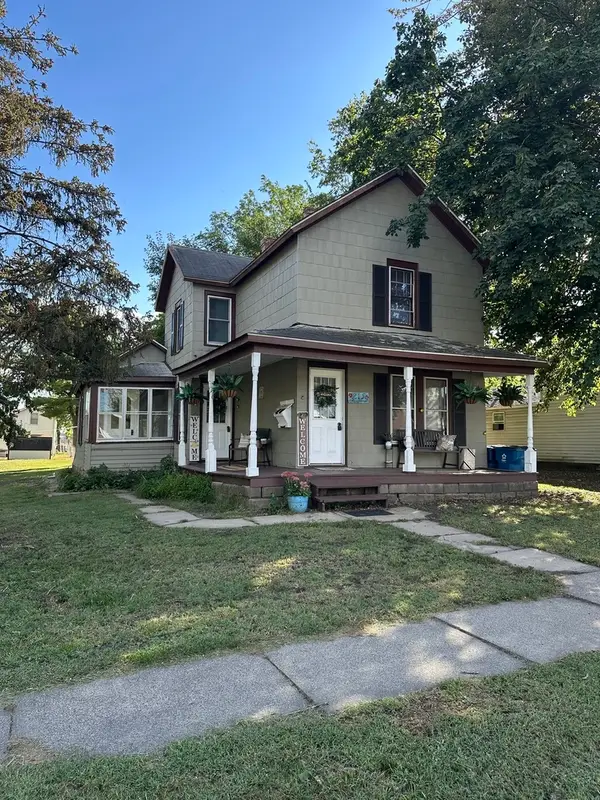 $139,900Pending5 beds 2 baths
$139,900Pending5 beds 2 baths215 E Waupansie Street, Dwight, IL 60420
MLS# 12486242Listed by: JAMES R. FLEISHMAN REAL ESTATE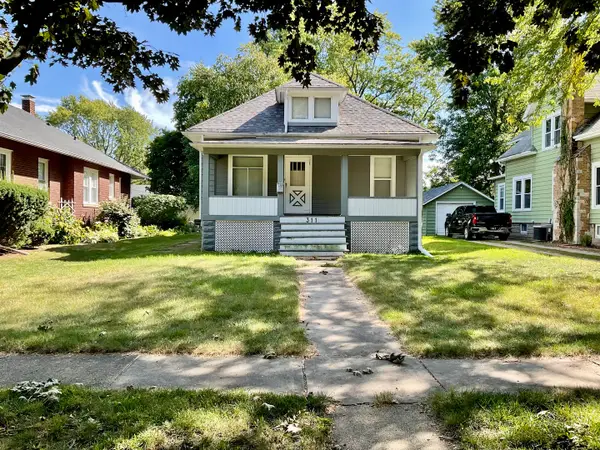 $105,000Pending3 beds 1 baths1,050 sq. ft.
$105,000Pending3 beds 1 baths1,050 sq. ft.311 W Chippewa Street, Dwight, IL 60420
MLS# 12468176Listed by: MCARDLE REALTY
