4731 E 10th Road, Earlville, IL 60518
Local realty services provided by:ERA Naper Realty
4731 E 10th Road,Earlville, IL 60518
$525,000
- 5 Beds
- 3 Baths
- 2,720 sq. ft.
- Single family
- Active
Listed by: robert bermes
Office: re/max concepts
MLS#:12492630
Source:MLSNI
Price summary
- Price:$525,000
- Price per sq. ft.:$193.01
About this home
Beautifully Restored Farmhouse on 2 Acres - Where Country Living Meets Modern Luxury Enjoy peaceful country living on this stunning 2-acre property featuring a fully restored 2,720 sq. ft. farmhouse that blends historic charm with modern convenience. This one-of-a-kind home has just completed a comprehensive year-long renovation inside and out, including all-new electrical, plumbing, siding, and roof. Inside, you'll find five spacious bedrooms and 2.5 bathrooms, showcasing the home's original woodwork and hand-finished hardwood floors. Two natural wood-burning stoves create cozy spaces throughout. The chef's kitchen is truly the heart of the home, featuring handcrafted custom cabinetry, granite countertops, all new appliances, and a commercial-grade range. Relax on the west-facing deck as you enjoy the sunset, then proceed to the large 12'x16' chicken-coop to collect fresh eggs - the perfect blend of comfort and country charm. A true highlight of the property is the massive 4,800 sq. ft. fully insulated shop, complete with heavy-duty commercial-grade concrete floors with eight zones of in-floor radiant heat, a car wash bay, 500 sq. ft. office/recreation area, RV hookup, and large insulated overhead door. Don't miss out on this opportunity. Schedule your tour today.
Contact an agent
Home facts
- Year built:1975
- Listing ID #:12492630
- Added:35 day(s) ago
- Updated:November 15, 2025 at 12:06 PM
Rooms and interior
- Bedrooms:5
- Total bathrooms:3
- Full bathrooms:2
- Half bathrooms:1
- Living area:2,720 sq. ft.
Heating and cooling
- Heating:Natural Gas, Propane, Radiant, Radiator(s), Steam
Structure and exterior
- Roof:Asphalt
- Year built:1975
- Building area:2,720 sq. ft.
- Lot area:2 Acres
Finances and disclosures
- Price:$525,000
- Price per sq. ft.:$193.01
- Tax amount:$5,704 (2024)
New listings near 4731 E 10th Road
- New
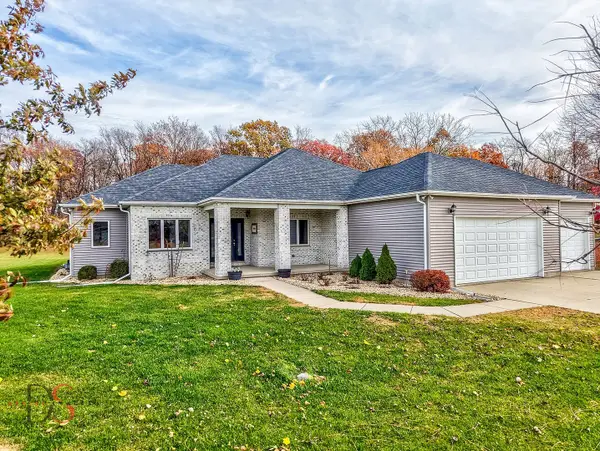 $357,000Active3 beds 3 baths1,968 sq. ft.
$357,000Active3 beds 3 baths1,968 sq. ft.4470 E 1369th Road, Earlville, IL 60518
MLS# 12516917Listed by: WINDSOR REALTY - New
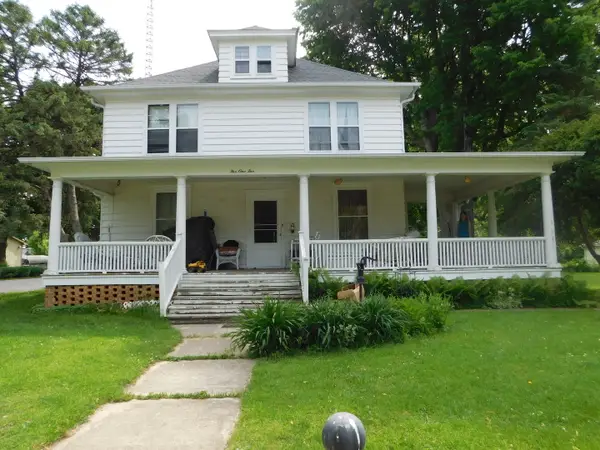 $184,900Active4 beds 3 baths2,376 sq. ft.
$184,900Active4 beds 3 baths2,376 sq. ft.Address Withheld By Seller, Earlville, IL 60518
MLS# 12514648Listed by: KETTLEY & CO. INC. - SANDWICH 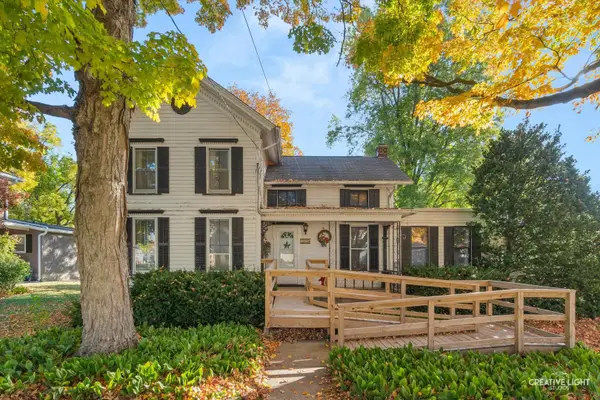 $134,500Pending3 beds 2 baths1,610 sq. ft.
$134,500Pending3 beds 2 baths1,610 sq. ft.505 Stilson Street, Earlville, IL 60518
MLS# 12405985Listed by: SWANSON REAL ESTATE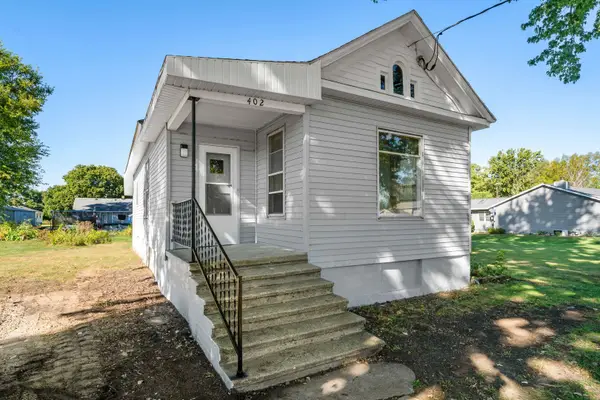 $185,000Active3 beds 2 baths1,251 sq. ft.
$185,000Active3 beds 2 baths1,251 sq. ft.402 N 2nd Street, Earlville, IL 60518
MLS# 12492375Listed by: LAKE HOLIDAY HOMES, INC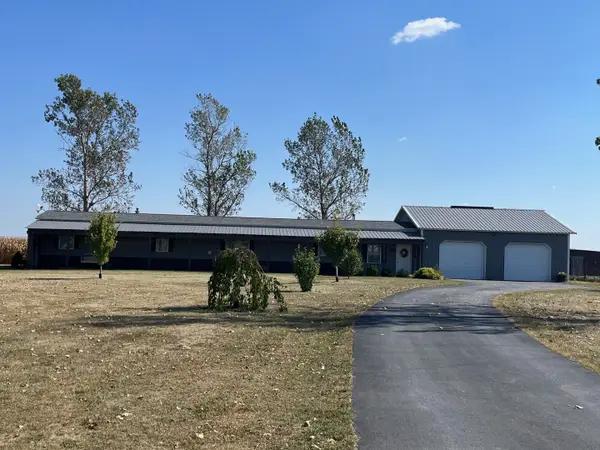 $170,000Pending2 beds 1 baths
$170,000Pending2 beds 1 baths3770 E 1050th Road, Earlville, IL 60518
MLS# 12488790Listed by: COLDWELL BANKER TODAY'S, REALTORS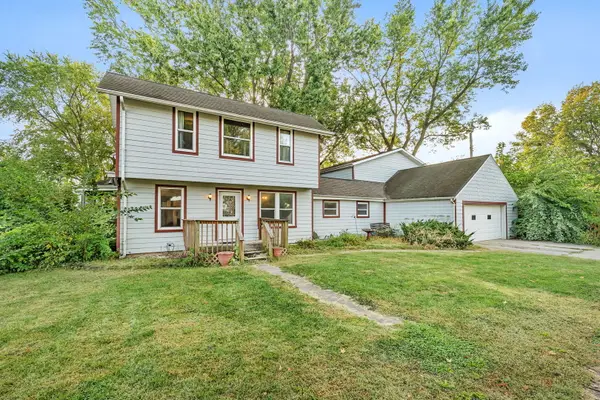 $185,000Active4 beds 3 baths2,100 sq. ft.
$185,000Active4 beds 3 baths2,100 sq. ft.1636 N 4012th Road, Earlville, IL 60518
MLS# 12506751Listed by: RE/MAX ULTIMATE PROFESSIONALS $217,500Active4 beds 3 baths3,056 sq. ft.
$217,500Active4 beds 3 baths3,056 sq. ft.407 Ottawa Street, Earlville, IL 60518
MLS# 12479858Listed by: KETTLEY & COMPANY REALTORS INC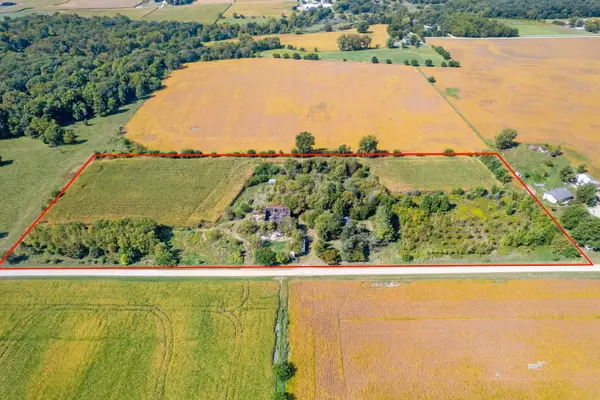 $235,000Pending2 beds 1 baths1,300 sq. ft.
$235,000Pending2 beds 1 baths1,300 sq. ft.4263 E 16th Road, Earlville, IL 60518
MLS# 12475156Listed by: SWANSON REAL ESTATE $949,000Active5 beds 4 baths4,522 sq. ft.
$949,000Active5 beds 4 baths4,522 sq. ft.5065 E Sleepy Hollow Road, Earlville, IL 60518
MLS# 12455434Listed by: JOHN GREENE, REALTOR
