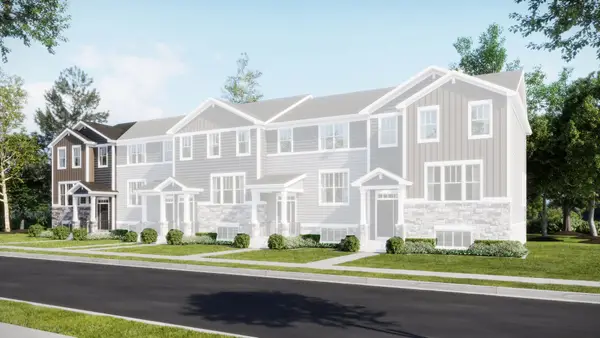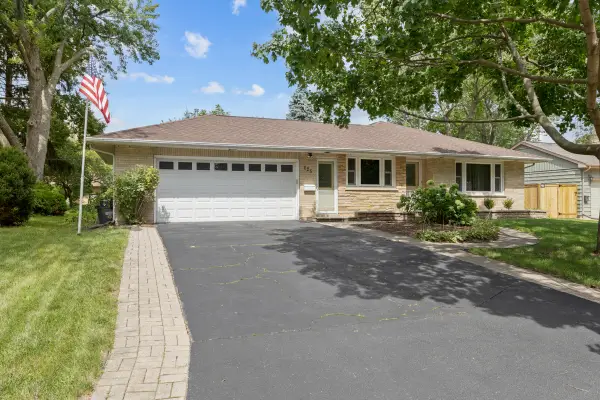209 Lorien Court, East Dundee, IL 60118
Local realty services provided by:ERA Naper Realty
209 Lorien Court,East Dundee, IL 60118
$310,000
- 3 Beds
- 3 Baths
- 1,894 sq. ft.
- Single family
- Pending
Listed by:maria thompson
Office:redfin corporation
MLS#:12464631
Source:MLSNI
Price summary
- Price:$310,000
- Price per sq. ft.:$163.67
About this home
Welcome to 209 Lorien Ct, tucked on a quiet cul-de-sac in East Dundee! This inviting duplex features vaulted ceilings, abundant natural light, and a flexible open layout designed for comfortable everyday living. The kitchen offers stainless steel appliances, plenty of cabinet space, and connects seamlessly to the dining and living areas. Upstairs, the spacious bedrooms include a primary suite with generous closets and a fully renovated en-suite bath (2023). Thoughtful updates throughout include new carpeting on the stairs (2021), freshly painted and reconfigured primary bedroom (2023), and a new dishwasher (2024). The lower level provides additional living space with a cozy family room, gas fireplace, and convenient half bath. Step outside to a brand-new deck with privacy wall (2025), overlooking expansive private views-perfect for relaxing or entertaining. Other key improvements include a new roof (2022), newer furnace and A/C, updated garage door (2018), and concrete repair in front (2025). Enjoy a private setting near parks, trails, the library, and all the dining and nightlife that downtown Dundee has to offer. Move-in ready and meticulously maintained-don't miss this one!
Contact an agent
Home facts
- Year built:1997
- Listing ID #:12464631
- Added:15 day(s) ago
- Updated:September 25, 2025 at 01:28 PM
Rooms and interior
- Bedrooms:3
- Total bathrooms:3
- Full bathrooms:2
- Half bathrooms:1
- Living area:1,894 sq. ft.
Heating and cooling
- Cooling:Central Air
- Heating:Natural Gas
Structure and exterior
- Year built:1997
- Building area:1,894 sq. ft.
Schools
- High school:Oak Ridge School
- Middle school:Carpentersville Middle School
- Elementary school:Parkview Elementary School
Utilities
- Water:Public
- Sewer:Public Sewer
Finances and disclosures
- Price:$310,000
- Price per sq. ft.:$163.67
- Tax amount:$5,953 (2024)
New listings near 209 Lorien Court
- New
 $349,499Active3 beds 3 baths1,764 sq. ft.
$349,499Active3 beds 3 baths1,764 sq. ft.237 Settlers Place, West Dundee, IL 60118
MLS# 12479127Listed by: HOMESMART CONNECT LLC  $640,000Pending4 beds 4 baths3,400 sq. ft.
$640,000Pending4 beds 4 baths3,400 sq. ft.730 Council Hill Road, East Dundee, IL 60118
MLS# 12471574Listed by: COLDWELL BANKER REAL ESTATE GROUP- New
 $409,999Active3 beds 3 baths2,039 sq. ft.
$409,999Active3 beds 3 baths2,039 sq. ft.231 Settlers Place, West Dundee, IL 60118
MLS# 12433856Listed by: HOMESMART CONNECT LLC  $324,999Pending4 beds 2 baths1,832 sq. ft.
$324,999Pending4 beds 2 baths1,832 sq. ft.533 Wendt Avenue, East Dundee, IL 60118
MLS# 12453686Listed by: BAIRD & WARNER REAL ESTATE - ALGONQUIN $347,900Pending4 beds 2 baths1,800 sq. ft.
$347,900Pending4 beds 2 baths1,800 sq. ft.827 Balmoral Drive, East Dundee, IL 60118
MLS# 12476736Listed by: CENTURY 21 NEW HERITAGE WEST- Open Sat, 12 to 2pm
 $395,000Active5 beds 3 baths2,032 sq. ft.
$395,000Active5 beds 3 baths2,032 sq. ft.510 N Van Buren Street, East Dundee, IL 60118
MLS# 12463857Listed by: SUBURBAN LIFE REALTY, LTD  $359,900Pending4 beds 2 baths1,338 sq. ft.
$359,900Pending4 beds 2 baths1,338 sq. ft.625 Park Street, East Dundee, IL 60118
MLS# 12446787Listed by: N. W. VILLAGE REALTY, INC. $80,000Pending1 beds 1 baths
$80,000Pending1 beds 1 baths605 Barrington Avenue #226, East Dundee, IL 60118
MLS# 12459763Listed by: BROKEROCITY INC $147,500Pending2 beds 2 baths975 sq. ft.
$147,500Pending2 beds 2 baths975 sq. ft.605 Barrington Avenue #308, East Dundee, IL 60118
MLS# 12459406Listed by: COMPASS
