4 Summit Street, East Dundee, IL 60118
Local realty services provided by:Results Realty ERA Powered
4 Summit Street,East Dundee, IL 60118
$400,000
- 3 Beds
- 3 Baths
- 2,098 sq. ft.
- Single family
- Pending
Listed by: clara lietz
Office: baird & warner
MLS#:12510870
Source:MLSNI
Price summary
- Price:$400,000
- Price per sq. ft.:$190.66
About this home
Fall in love with this charming hillside ranch perfectly positioned near downtown East Dundee-just a short walk to the rec center, pool, parks, library, restaurants, shops, and scenic Fox River trails. Thoughtfully cared for and move-in ready, this home offers 3 bedrooms, 2.5 baths, and generous living space throughout. The kitchen features plenty of counter space, an eat-in area, and an easy flow into the family room, making it ideal for everyday living or entertaining. The lower level offers even more flexibility with a family area, half bath (with plumbing for a shower), and a large storage room. Car lovers and hobbyists will appreciate the abundance of garage space-an attached 2-car garage with a separate storage room and an impressive workroom, plus a detached 2-car garage for additional vehicles or equipment that have new support beams. Two updated baths with heated floors, laundry on the main level, and a spacious lot make this home truly stand out. A wonderful blend of comfort, and functionality! New 20x24 patio in the last 2 years, and the water heater is 2021! Home is being sold as is
Contact an agent
Home facts
- Year built:1966
- Listing ID #:12510870
- Added:3 day(s) ago
- Updated:November 11, 2025 at 09:09 AM
Rooms and interior
- Bedrooms:3
- Total bathrooms:3
- Full bathrooms:2
- Half bathrooms:1
- Living area:2,098 sq. ft.
Heating and cooling
- Cooling:Central Air, Zoned
- Heating:Forced Air, Natural Gas, Zoned
Structure and exterior
- Roof:Asphalt
- Year built:1966
- Building area:2,098 sq. ft.
- Lot area:0.29 Acres
Schools
- High school:Dundee-Crown High School
- Middle school:Carpentersville Middle School
- Elementary school:Parkview Elementary School
Utilities
- Water:Public
- Sewer:Public Sewer
Finances and disclosures
- Price:$400,000
- Price per sq. ft.:$190.66
- Tax amount:$7,052 (2024)
New listings near 4 Summit Street
- New
 $399,400Active3 beds 3 baths2,221 sq. ft.
$399,400Active3 beds 3 baths2,221 sq. ft.201 Settlers Place, West Dundee, IL 60118
MLS# 12513562Listed by: HOMESMART CONNECT LLC 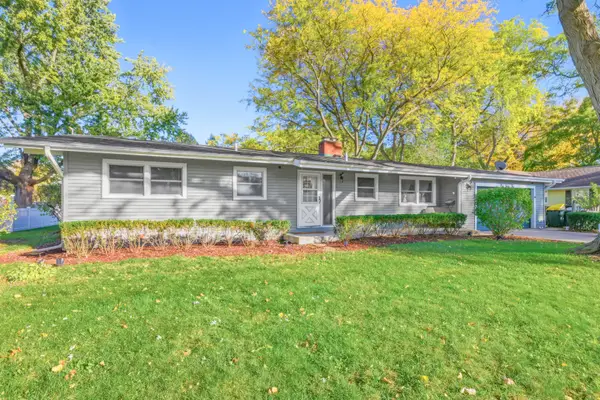 $375,000Pending3 beds 2 baths3,116 sq. ft.
$375,000Pending3 beds 2 baths3,116 sq. ft.152 Aberdeen Drive, East Dundee, IL 60118
MLS# 12506499Listed by: REAL 1 REALTY- New
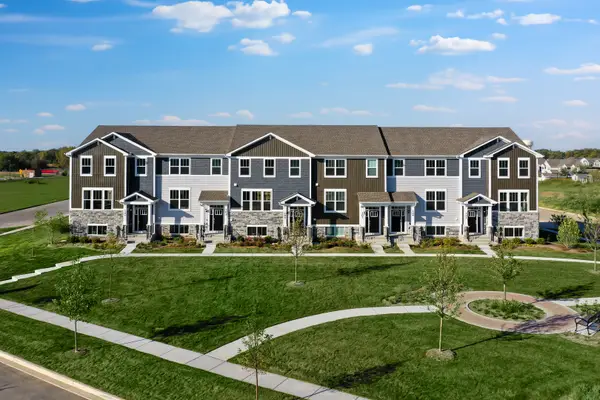 $348,499Active3 beds 3 baths1,764 sq. ft.
$348,499Active3 beds 3 baths1,764 sq. ft.203 Settlers Place, West Dundee, IL 60118
MLS# 12512404Listed by: HOMESMART CONNECT LLC 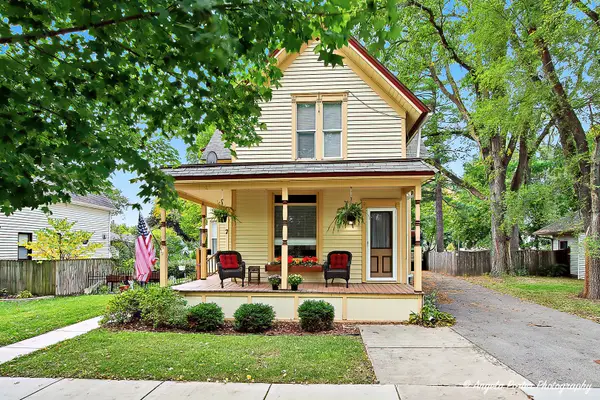 $314,900Pending4 beds 2 baths1,696 sq. ft.
$314,900Pending4 beds 2 baths1,696 sq. ft.7 King William Street, East Dundee, IL 60118
MLS# 12511372Listed by: BROKEROCITY INC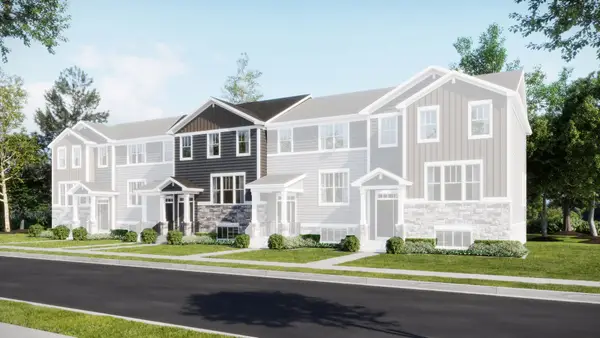 $377,699Pending3 beds 3 baths2,221 sq. ft.
$377,699Pending3 beds 3 baths2,221 sq. ft.205 Settlers Place, West Dundee, IL 60118
MLS# 12509795Listed by: HOMESMART CONNECT LLC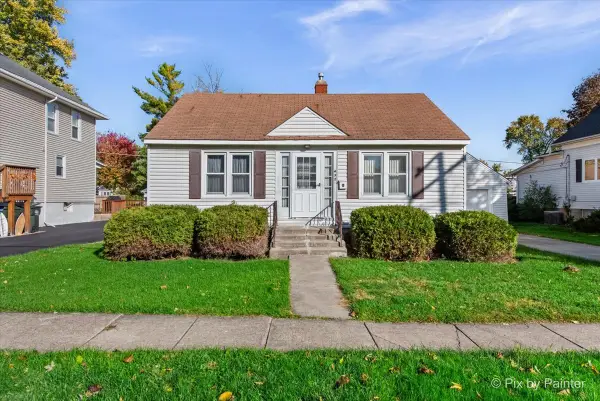 $200,000Pending3 beds 1 baths1,844 sq. ft.
$200,000Pending3 beds 1 baths1,844 sq. ft.432 Illinois Street, East Dundee, IL 60118
MLS# 12504215Listed by: KELLER WILLIAMS THRIVE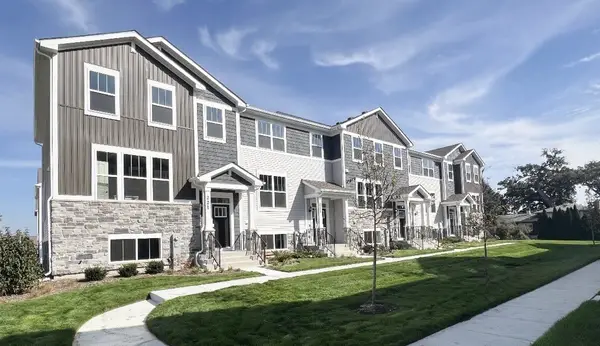 $395,000Pending3 beds 3 baths2,175 sq. ft.
$395,000Pending3 beds 3 baths2,175 sq. ft.239 Settlers Place, West Dundee, IL 60118
MLS# 12489070Listed by: HOMESMART CONNECT LLC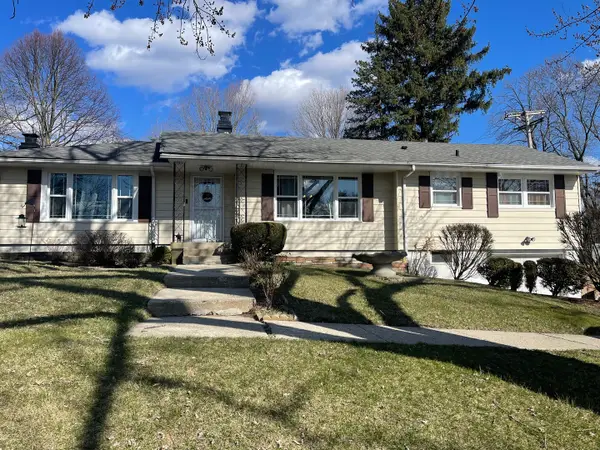 $324,900Active3 beds 2 baths1,300 sq. ft.
$324,900Active3 beds 2 baths1,300 sq. ft.152 King Avenue, East Dundee, IL 60118
MLS# 12488032Listed by: ONPATH REALTY $85,000Active0.77 Acres
$85,000Active0.77 AcresLot 6A Ravine Road, East Dundee, IL 60118
MLS# 12487322Listed by: COMPASS
