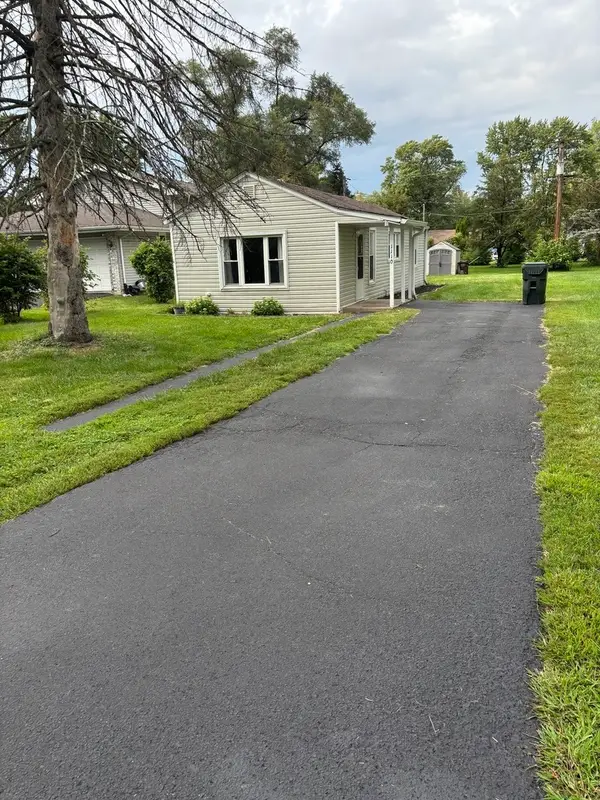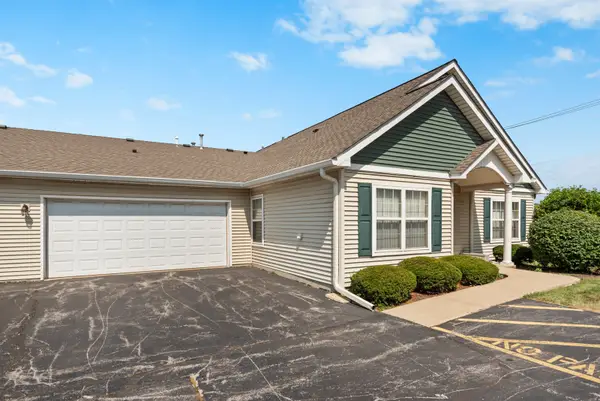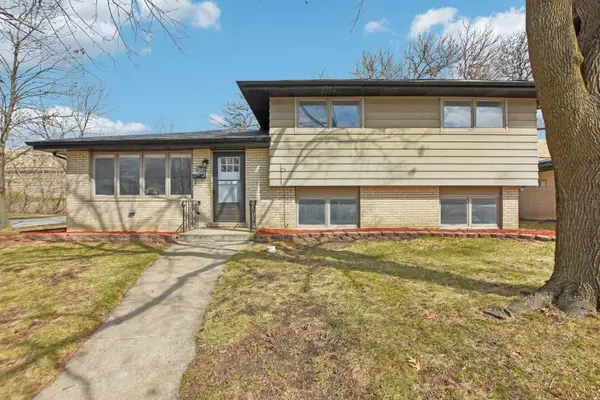1321 172nd Street, East Hazel Crest, IL 60429
Local realty services provided by:ERA Naper Realty
1321 172nd Street,East Hazel Crest, IL 60429
$249,000
- 3 Beds
- 2 Baths
- 1,700 sq. ft.
- Single family
- Active
Listed by:rebecca mullner
Office:@properties christie's international real estate
MLS#:12467557
Source:MLSNI
Price summary
- Price:$249,000
- Price per sq. ft.:$146.47
About this home
Welcome to this beautifully maintained tri-level home sitting on an incredible 60x295 lot - a rare find you truly have to see to believe! Nestled in a quiet, desirable area, this home offers the perfect blend of comfort and space. Inside, you'll find 3 spacious bedrooms plus a bonus room on the lower level - perfect for a home office, playroom, guest room, or whatever fits your needs. With two separate living spaces, there's plenty of room to spread out and enjoy. Recent updates include a newer refrigerator, brand-new microwave, updated lighting in the hallway and entryway, new ceiling fans in all bedrooms, new laminate flooring in two bedrooms, and a newer sump pump - making this home truly move-in ready. Step outside to enjoy your oversized deck and expansive backyard - perfect for entertaining or simply relaxing on your own private retreat. All of this, plus you're conveniently located near shopping, major expressways, public transportation, and the beautiful Isaac Walton Nature Preserve.
Contact an agent
Home facts
- Year built:1978
- Listing ID #:12467557
- Added:1 day(s) ago
- Updated:September 09, 2025 at 09:44 PM
Rooms and interior
- Bedrooms:3
- Total bathrooms:2
- Full bathrooms:1
- Half bathrooms:1
- Living area:1,700 sq. ft.
Heating and cooling
- Cooling:Central Air
- Heating:Natural Gas
Structure and exterior
- Roof:Asphalt
- Year built:1978
- Building area:1,700 sq. ft.
- Lot area:0.4 Acres
Schools
- High school:Thornwood High School
Utilities
- Water:Lake Michigan
- Sewer:Public Sewer
Finances and disclosures
- Price:$249,000
- Price per sq. ft.:$146.47
- Tax amount:$8,967 (2023)
New listings near 1321 172nd Street
- New
 $124,900Active2 beds 1 baths760 sq. ft.
$124,900Active2 beds 1 baths760 sq. ft.1110 174th Street, East Hazel Crest, IL 60429
MLS# 12465093Listed by: RE/MAX 10 - New
 $180,000Active4 beds 2 baths1,500 sq. ft.
$180,000Active4 beds 2 baths1,500 sq. ft.17206 Throop Street, East Hazel Crest, IL 60429
MLS# 12458185Listed by: COLDWELL BANKER REALTY - New
 $275,000Active3 beds 2 baths
$275,000Active3 beds 2 baths17212 Hawthorne Road, East Hazel Crest, IL 60429
MLS# 12459849Listed by: LPT REALTY  $257,500Active3 beds 2 baths1,800 sq. ft.
$257,500Active3 beds 2 baths1,800 sq. ft.1001 172nd Street, Hazel Crest, IL 60429
MLS# 12449386Listed by: ADVANTAGE REALTY GROUP $9,000Pending0 Acres
$9,000Pending0 Acres17313 Hawthorne Drive, East Hazel Crest, IL 60429
MLS# 12440952Listed by: @PROPERTIES CHRISTIE'S INTERNATIONAL REAL ESTATE $230,000Pending5 beds 2 baths
$230,000Pending5 beds 2 baths1815 171st Street, Hazel Crest, IL 60429
MLS# 12438000Listed by: CYNTHIA FRYE $225,000Pending2 beds 2 baths1,300 sq. ft.
$225,000Pending2 beds 2 baths1,300 sq. ft.914 Garden Lane #914, Homewood, IL 60430
MLS# 12412021Listed by: INFINITI PROPERTIES, INC. $179,900Pending4 beds 2 baths1,300 sq. ft.
$179,900Pending4 beds 2 baths1,300 sq. ft.17304 Lathrop Avenue, East Hazel Crest, IL 60429
MLS# 12393012Listed by: ALEXANDER & ASSOCIATES REALTY GROUP $174,900Pending3 beds 1 baths1,135 sq. ft.
$174,900Pending3 beds 1 baths1,135 sq. ft.1848 172nd Street, East Hazel Crest, IL 60429
MLS# 12387358Listed by: ALEXANDER & ASSOCIATES REALTY GROUP Listed by ERA$439,000Pending7 beds 6 baths
Listed by ERA$439,000Pending7 beds 6 baths17307 Lathrop Avenue, East Hazel Crest, IL 60429
MLS# 12372916Listed by: RESULTS REALTY ERA POWERED
