1131 Anderson Road, Elburn, IL 60119
Local realty services provided by:Results Realty ERA Powered
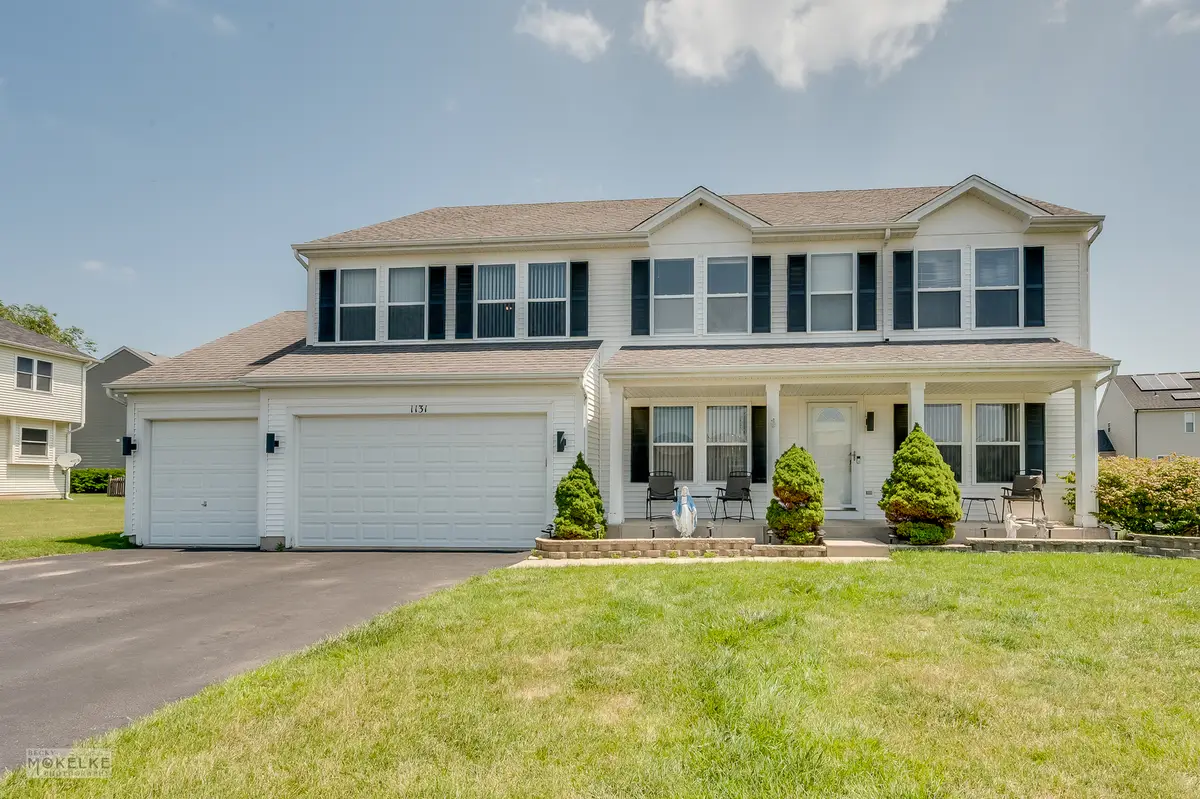
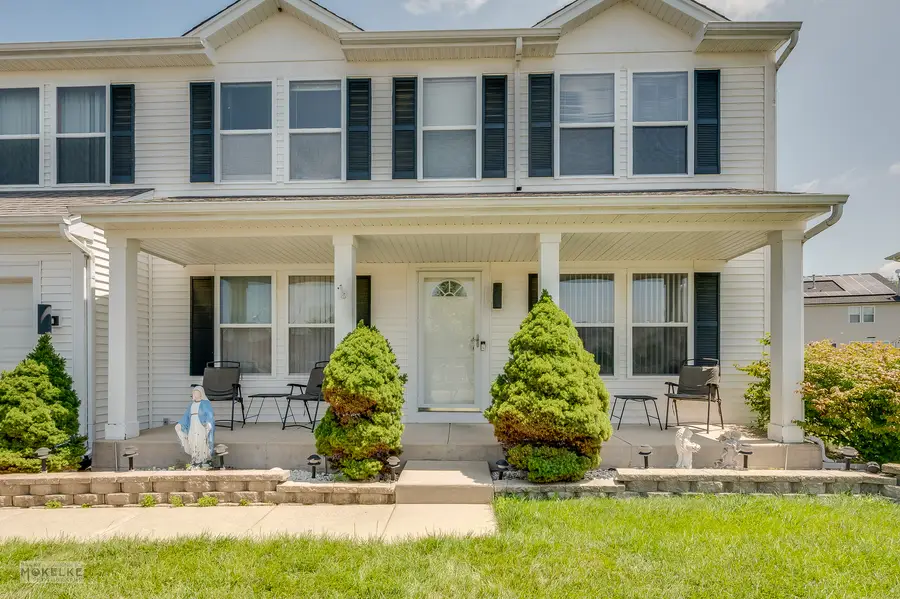

1131 Anderson Road,Elburn, IL 60119
$474,500
- 5 Beds
- 3 Baths
- 3,200 sq. ft.
- Single family
- Active
Listed by:cindy heckelsberg
Office:coldwell banker real estate group
MLS#:12420143
Source:MLSNI
Price summary
- Price:$474,500
- Price per sq. ft.:$148.28
- Monthly HOA dues:$16.67
About this home
Welcome to this spacious and thoughtfully designed 5-bedroom home in the heart of the Blackberry Creek community. Situated on one of the largest lots in the subdivision, this two-story residence blends functionality with a spacious family-friendly open floor plan with over 3,200 square feet of finished living space, plus a full deep pour basement ready for you to customize to your needs. The lovely front porch is a great spot to watch the world go by, enjoy a glass of lemonade and visit with the neighbors! The large eat-in kitchen has newer tile flooring, recessed lighting, and a sliding glass door to the large back yard. There is a conveniently located and updated 1/2 bath just off the kitchen and formal dining room. You are going to love the huge laundry room that doubles as a walk-in pantry! Upstairs the massive Master Bedroom Suite features a large private bath with dual sinks, a whirlpool tub, a separate step-in shower and a huge walk-in closet. A wide hallway connects the four additional second floor bedrooms and each bedroom has it's own walk-in closet! Wow! This custom designed home even features an extra deep, oversized 3-car garage! This beautiful home is located directly across from Blackberry Creek Elementary School, within the highly acclaimed Kaneland 302 School District and just a few minutes from downtown Elburn, the Metra train station, Route 47, and I-88, ideal for an easy commute to Chicagoland! Check out this fabulous home today!
Contact an agent
Home facts
- Year built:2004
- Listing Id #:12420143
- Added:24 day(s) ago
- Updated:August 14, 2025 at 11:45 AM
Rooms and interior
- Bedrooms:5
- Total bathrooms:3
- Full bathrooms:2
- Half bathrooms:1
- Living area:3,200 sq. ft.
Heating and cooling
- Cooling:Central Air
- Heating:Forced Air, Natural Gas
Structure and exterior
- Roof:Asphalt
- Year built:2004
- Building area:3,200 sq. ft.
Utilities
- Water:Public
- Sewer:Public Sewer
Finances and disclosures
- Price:$474,500
- Price per sq. ft.:$148.28
- Tax amount:$10,731 (2024)
New listings near 1131 Anderson Road
- Open Sat, 2 to 4pmNew
 $485,000Active4 beds 2 baths1,616 sq. ft.
$485,000Active4 beds 2 baths1,616 sq. ft.42W612 Keslinger Road, Elburn, IL 60119
MLS# 12444771Listed by: COLDWELL BANKER REAL ESTATE GROUP - New
 $789,900Active5 beds 4 baths3,366 sq. ft.
$789,900Active5 beds 4 baths3,366 sq. ft.41W075 Mulhern Drive, Elburn, IL 60119
MLS# 12445235Listed by: KELLER WILLIAMS INSPIRE - GENEVA - Open Sat, 10am to 2pmNew
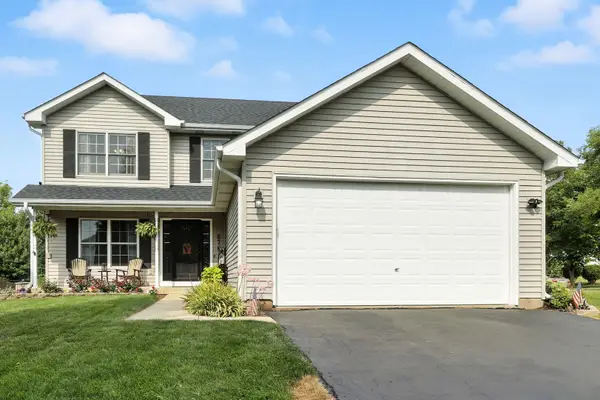 $422,000Active4 beds 4 baths2,093 sq. ft.
$422,000Active4 beds 4 baths2,093 sq. ft.876 Shepherd Lane, Elburn, IL 60119
MLS# 12442262Listed by: COLDWELL BANKER REALTY - New
 $499,000Active4 beds 4 baths2,696 sq. ft.
$499,000Active4 beds 4 baths2,696 sq. ft.1S040 Donny Hill Road, Elburn, IL 60119
MLS# 12444076Listed by: REALSTAR REALTY, INC - New
 $316,000Active4 beds 2 baths1,845 sq. ft.
$316,000Active4 beds 2 baths1,845 sq. ft.2S234 Harter Road, Elburn, IL 60119
MLS# 12442308Listed by: COLDWELL BANKER REALTY - New
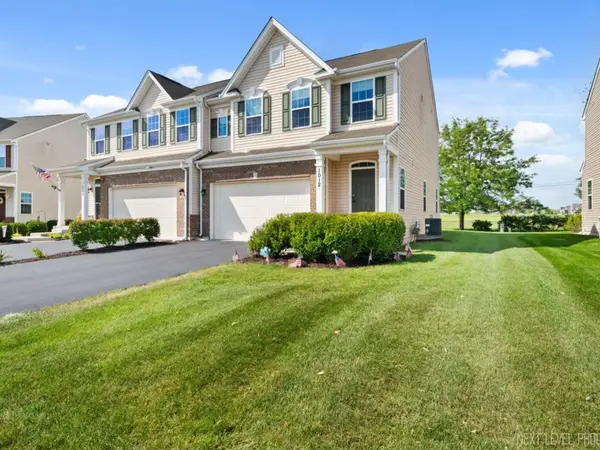 $399,900Active3 beds 3 baths1,900 sq. ft.
$399,900Active3 beds 3 baths1,900 sq. ft.1012 Sears Circle, Elburn, IL 60119
MLS# 12438662Listed by: JENIC ENTERPRISES, INC - New
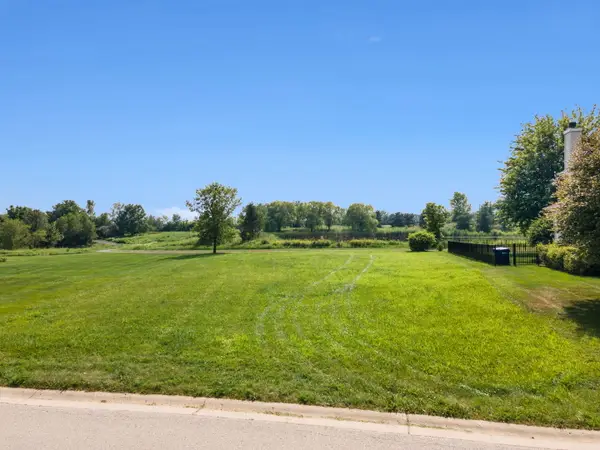 $100,000Active0.24 Acres
$100,000Active0.24 AcresLot 1086 Independence Avenue, Elburn, IL 60119
MLS# 12439465Listed by: ONE SOURCE REALTY - New
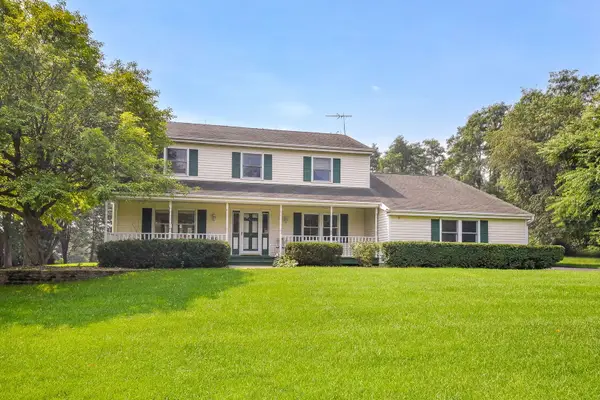 $525,000Active4 beds 3 baths2,377 sq. ft.
$525,000Active4 beds 3 baths2,377 sq. ft.41W235 Dillonfield Drive, Elburn, IL 60119
MLS# 12437427Listed by: THE HOMECOURT REAL ESTATE - New
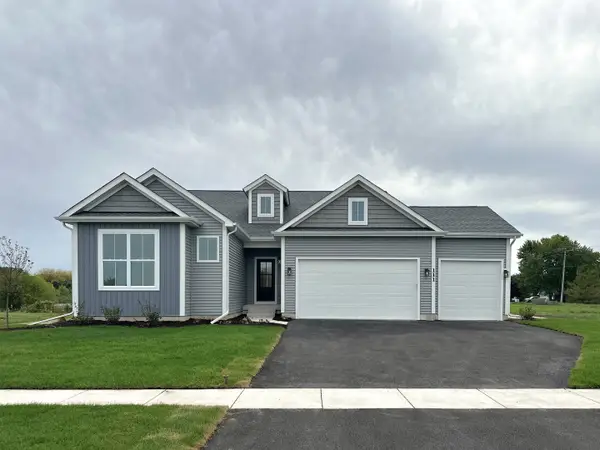 $503,990Active4 beds 2 baths1,834 sq. ft.
$503,990Active4 beds 2 baths1,834 sq. ft.Lot 37 Houtz Circle, Elburn, IL 60119
MLS# 12436595Listed by: HOME SELL FLAT LLC - New
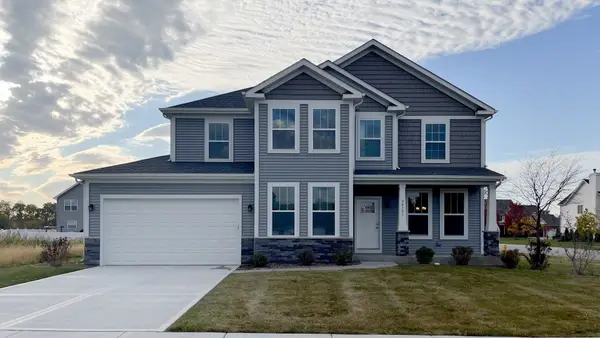 $543,990Active4 beds 3 baths2,577 sq. ft.
$543,990Active4 beds 3 baths2,577 sq. ft.Lot 78 Houtz Circle, Elburn, IL 60119
MLS# 12436614Listed by: HOME SELL FLAT LLC

