41W955 Northway Drive, Elburn, IL 60119
Local realty services provided by:Results Realty ERA Powered

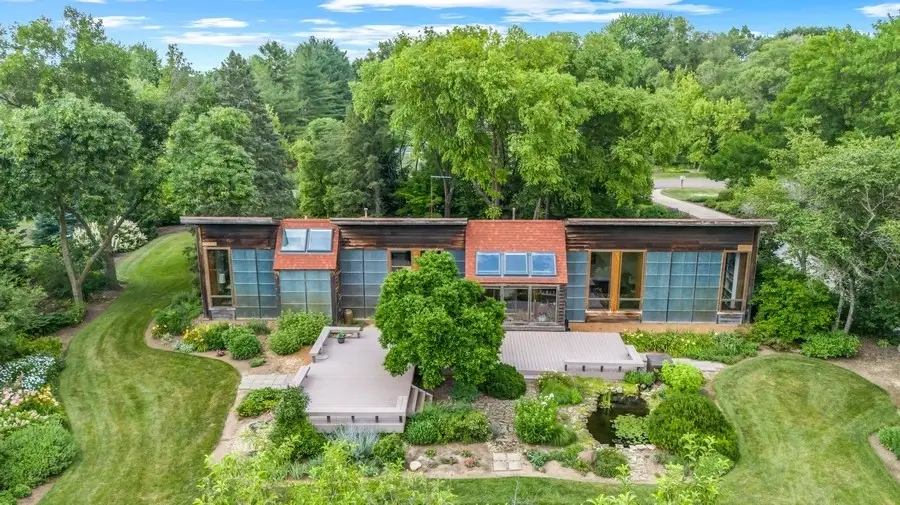
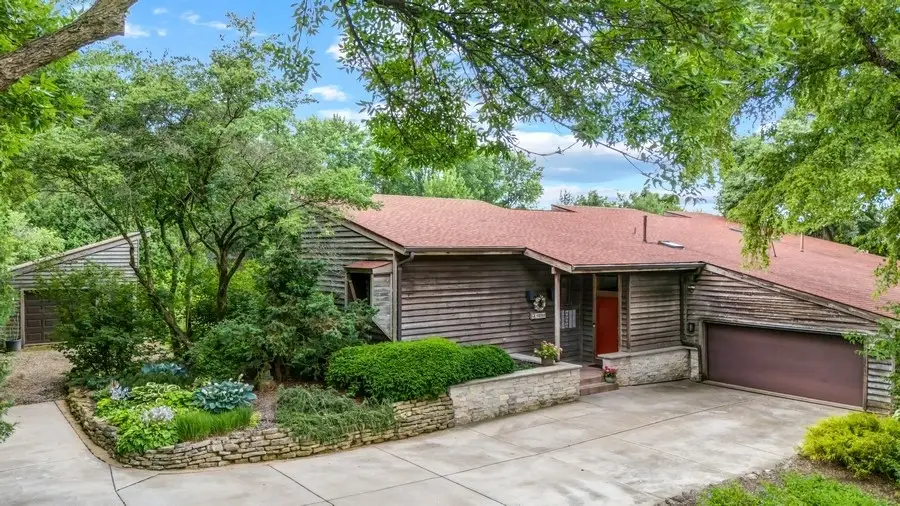
41W955 Northway Drive,Elburn, IL 60119
$500,000
- 3 Beds
- 2 Baths
- 2,161 sq. ft.
- Single family
- Pending
Listed by:kristy sreenan
Office:baird & warner fox valley - geneva
MLS#:12398459
Source:MLSNI
Price summary
- Price:$500,000
- Price per sq. ft.:$231.37
About this home
This contemporary home is a rare find, offering architectural distinction and intentional design rooted in energy efficiency all set on a serene 1.24-acre lot. At the heart of the home is a soaring living room with vaulted ceilings and floor-to-ceiling windows, creating a striking yet welcoming space. The custom galley kitchen is equipped with Ernesto Meda cabinetry, quartz countertops, a Viking range, and a Fisher & Paykel refrigerator-designed for both function and elegance. Just beyond, a sunroom opens onto a two-tier composite deck, offering a seamless transition to the surrounding landscape. A main-floor office with custom built-ins and a tailored workspace offers the perfect work-from-home setup, complete with access to high-speed fiber-optic internet (MetroNet). The first-floor primary suite serves as a quiet retreat with dramatic windows, a spa-like en suite bath featuring a soaking tub, separate shower, and skylights that fill the space with light. Two additional bedrooms are set just a few steps down from the main level, providing privacy and comfort for guests or family. A full hall bath and a generous laundry/mudroom round out the main floor's thoughtful layout. Outdoors, the setting elevates this property beyond the ordinary. A naturalized woodland garden on the north side offers protection from northwesterly winds, while an open lawn and colorful perennial beds extend to the south. The southern third of the lot features a developing prairie garden and a dedicated garden work area. A peaceful water feature, new composite deck, and winding paths invite exploration and reflection in every season. An oversized shed with front and rear garage doors adds versatility for use as a workshop, studio, or extra storage. Notable updates include a ROOF 2017, All SOUTH FACING WINDOWS AND SLIDING DOOR 2021 (Pella double pane) and HVAC systems 2022. Located just 1.5 miles from the La Fox Metra station and minutes from downtown Elburn and the Fox Valley corridor, this home offers a rare combination of privacy, connectivity, and enduring design for the buyer who values thoughtful living inside and out.
Contact an agent
Home facts
- Year built:1981
- Listing Id #:12398459
- Added:30 day(s) ago
- Updated:August 13, 2025 at 07:39 AM
Rooms and interior
- Bedrooms:3
- Total bathrooms:2
- Full bathrooms:2
- Living area:2,161 sq. ft.
Heating and cooling
- Heating:Heat Pump
Structure and exterior
- Year built:1981
- Building area:2,161 sq. ft.
- Lot area:1.2 Acres
Finances and disclosures
- Price:$500,000
- Price per sq. ft.:$231.37
- Tax amount:$11,577 (2024)
New listings near 41W955 Northway Drive
- Open Sat, 2 to 4pmNew
 $485,000Active4 beds 2 baths1,616 sq. ft.
$485,000Active4 beds 2 baths1,616 sq. ft.42W612 Keslinger Road, Elburn, IL 60119
MLS# 12444771Listed by: COLDWELL BANKER REAL ESTATE GROUP - New
 $789,900Active5 beds 4 baths3,366 sq. ft.
$789,900Active5 beds 4 baths3,366 sq. ft.41W075 Mulhern Drive, Elburn, IL 60119
MLS# 12445235Listed by: KELLER WILLIAMS INSPIRE - GENEVA - Open Sat, 10am to 2pmNew
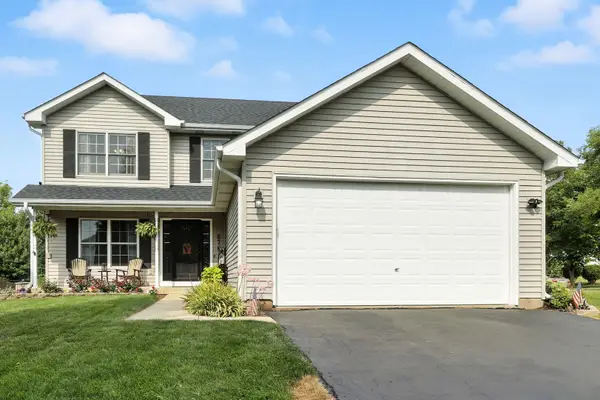 $422,000Active4 beds 4 baths2,093 sq. ft.
$422,000Active4 beds 4 baths2,093 sq. ft.876 Shepherd Lane, Elburn, IL 60119
MLS# 12442262Listed by: COLDWELL BANKER REALTY - New
 $499,000Active4 beds 4 baths2,696 sq. ft.
$499,000Active4 beds 4 baths2,696 sq. ft.1S040 Donny Hill Road, Elburn, IL 60119
MLS# 12444076Listed by: REALSTAR REALTY, INC - New
 $316,000Active4 beds 2 baths1,845 sq. ft.
$316,000Active4 beds 2 baths1,845 sq. ft.2S234 Harter Road, Elburn, IL 60119
MLS# 12442308Listed by: COLDWELL BANKER REALTY - New
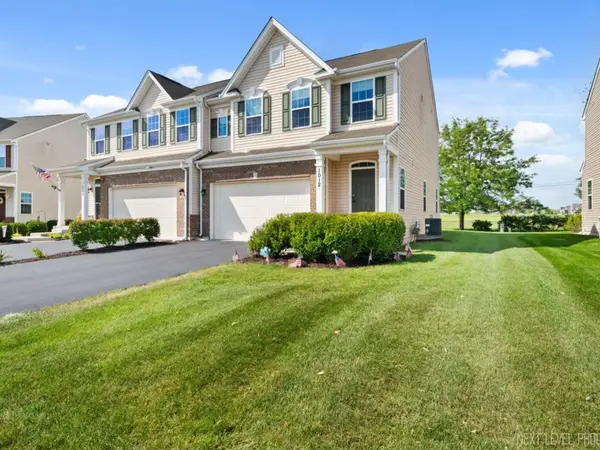 $399,900Active3 beds 3 baths1,900 sq. ft.
$399,900Active3 beds 3 baths1,900 sq. ft.1012 Sears Circle, Elburn, IL 60119
MLS# 12438662Listed by: JENIC ENTERPRISES, INC - New
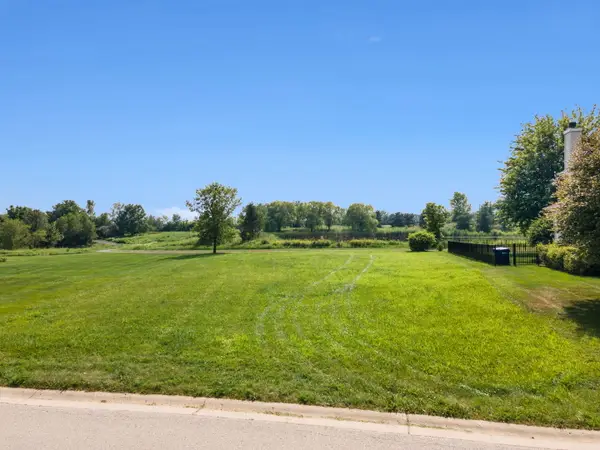 $100,000Active0.24 Acres
$100,000Active0.24 AcresLot 1086 Independence Avenue, Elburn, IL 60119
MLS# 12439465Listed by: ONE SOURCE REALTY - New
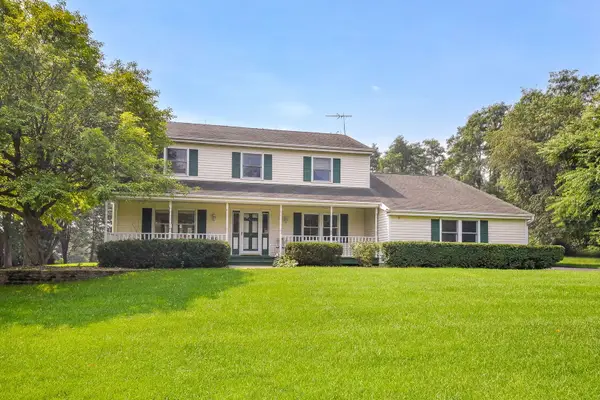 $525,000Active4 beds 3 baths2,377 sq. ft.
$525,000Active4 beds 3 baths2,377 sq. ft.41W235 Dillonfield Drive, Elburn, IL 60119
MLS# 12437427Listed by: THE HOMECOURT REAL ESTATE - New
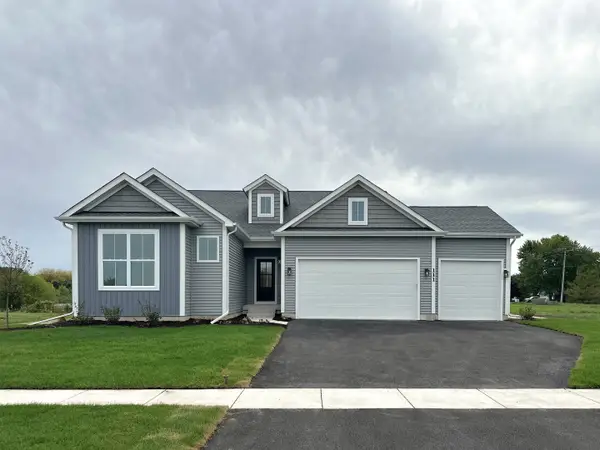 $503,990Active4 beds 2 baths1,834 sq. ft.
$503,990Active4 beds 2 baths1,834 sq. ft.Lot 37 Houtz Circle, Elburn, IL 60119
MLS# 12436595Listed by: HOME SELL FLAT LLC - New
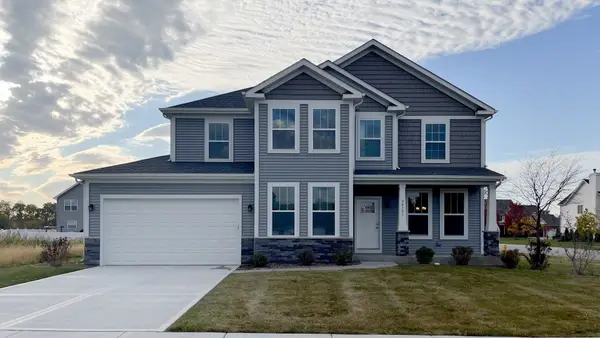 $543,990Active4 beds 3 baths2,577 sq. ft.
$543,990Active4 beds 3 baths2,577 sq. ft.Lot 78 Houtz Circle, Elburn, IL 60119
MLS# 12436614Listed by: HOME SELL FLAT LLC

