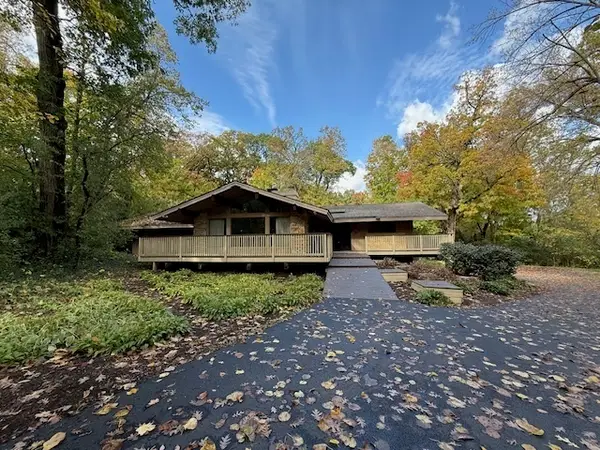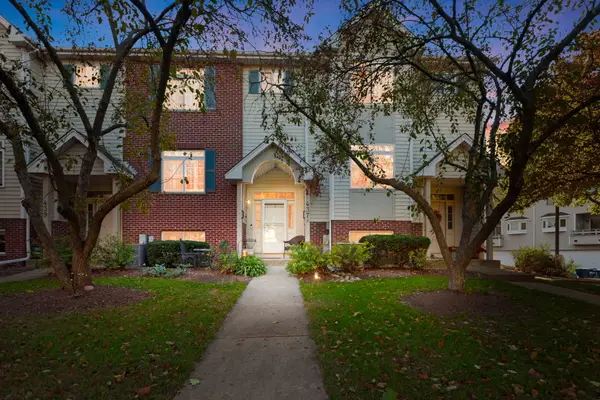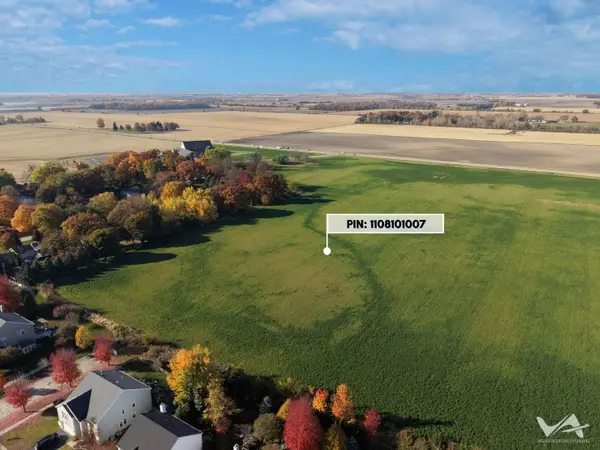42W773 Clover Hill Lane, Elburn, IL 60119
Local realty services provided by:ERA Naper Realty
42W773 Clover Hill Lane,Elburn, IL 60119
$689,500
- 4 Beds
- 4 Baths
- 5,694 sq. ft.
- Single family
- Pending
Listed by: valerie warden
Office: baird & warner fox valley - geneva
MLS#:12462049
Source:MLSNI
Price summary
- Price:$689,500
- Price per sq. ft.:$121.09
About this home
Imagine a staycation every day in this private sanctuary! This beautiful home boasts large, wood-framed windows in every room, inviting natural light and showcasing the surrounding landscapes. The versatile layout offers endless possibilities, from a potential in-law arrangement to expansive entertainment spaces for family and friends. The kitchen is a chef's dream, and stepping outside, you'll discover abundant areas for relaxation or entertaining amidst the beautiful outdoor surroundings. This secluded property features a captivating waterfall visible from the kitchen, living room, and master bedroom, leading to a spacious atrium with an outdoor view of the waterfall, a serene garden, and mature trees. Throughout this custom ranch home, thoughtful accommodations like custom cabinets and lower-level storage ensure an organized and convenient lifestyle. Beyond the beauty, you'll also appreciate the convenience of nearby expressways, forest preserves, and shopping. Don't miss this one-of-a-kind opportunity! It will go fast!"
Contact an agent
Home facts
- Year built:1994
- Listing ID #:12462049
- Added:69 day(s) ago
- Updated:November 15, 2025 at 09:25 AM
Rooms and interior
- Bedrooms:4
- Total bathrooms:4
- Full bathrooms:3
- Half bathrooms:1
- Living area:5,694 sq. ft.
Heating and cooling
- Cooling:Central Air
- Heating:Natural Gas
Structure and exterior
- Roof:Asphalt
- Year built:1994
- Building area:5,694 sq. ft.
- Lot area:2.04 Acres
Schools
- High school:Kaneland High School
- Middle school:Harter Middle School
- Elementary school:Blackberry Creek Elementary Scho
Finances and disclosures
- Price:$689,500
- Price per sq. ft.:$121.09
- Tax amount:$16,044 (2024)
New listings near 42W773 Clover Hill Lane
- New
 $639,900Active5 beds 4 baths2,379 sq. ft.
$639,900Active5 beds 4 baths2,379 sq. ft.1430 Souders Avenue, Elburn, IL 60119
MLS# 12517590Listed by: CENTURY 21 NEW HERITAGE - HAMPSHIRE - New
 $389,000Active3 beds 2 baths
$389,000Active3 beds 2 baths118 W Reader Street, Elburn, IL 60119
MLS# 12514276Listed by: SELECT A FEE RE SYSTEM  $450,000Pending3 beds 3 baths2,355 sq. ft.
$450,000Pending3 beds 3 baths2,355 sq. ft.Address Withheld By Seller, Elburn, IL 60119
MLS# 12501140Listed by: HOMESMART CONNECT- New
 $278,000Active2 beds 2 baths1,614 sq. ft.
$278,000Active2 beds 2 baths1,614 sq. ft.437 E Willow Street #437, Elburn, IL 60119
MLS# 12515133Listed by: COLDWELL BANKER REALTY  $649,900Pending6 beds 4 baths3,000 sq. ft.
$649,900Pending6 beds 4 baths3,000 sq. ft.1320 Soldier Court, Elburn, IL 60119
MLS# 12514234Listed by: WEICHERT REALTORS SIGNATURE PROFESSIONALS- New
 $1,250,000Active-- beds -- baths
$1,250,000Active-- beds -- bathsAddress Withheld By Seller, Elburn, IL 60119
MLS# 12510787Listed by: COLDWELL BANKER REALTY - New
 $399,000Active6 beds 3 baths
$399,000Active6 beds 3 baths205 W Pierce Street, Elburn, IL 60119
MLS# 12513226Listed by: KELLER WILLIAMS INSPIRE - New
 $529,900Active4 beds 3 baths2,492 sq. ft.
$529,900Active4 beds 3 baths2,492 sq. ft.1622 Fairfield Drive, Elburn, IL 60119
MLS# 12512222Listed by: RE/MAX ALL PRO - ST CHARLES  $599,000Active5 beds 3 baths3,000 sq. ft.
$599,000Active5 beds 3 baths3,000 sq. ft.43W140 Campton Hills Road, Elburn, IL 60119
MLS# 12509950Listed by: COLDWELL BANKER REAL ESTATE GROUP $699,000Active6 beds 4 baths2,711 sq. ft.
$699,000Active6 beds 4 baths2,711 sq. ft.1121 Lance Avenue, Elburn, IL 60119
MLS# 12509776Listed by: COLDWELL BANKER REALTY
