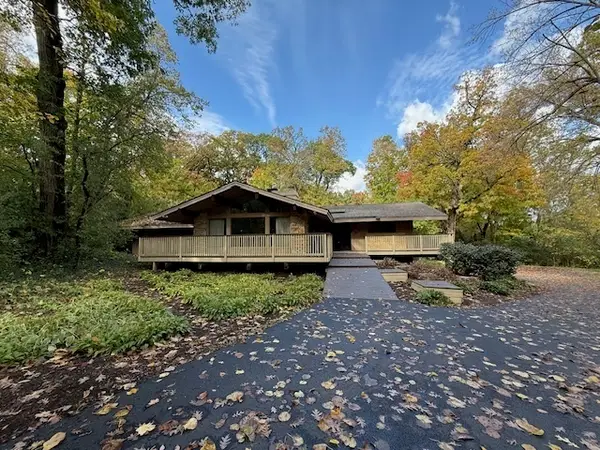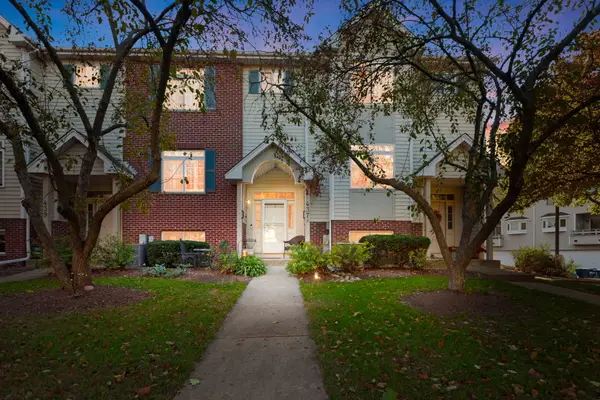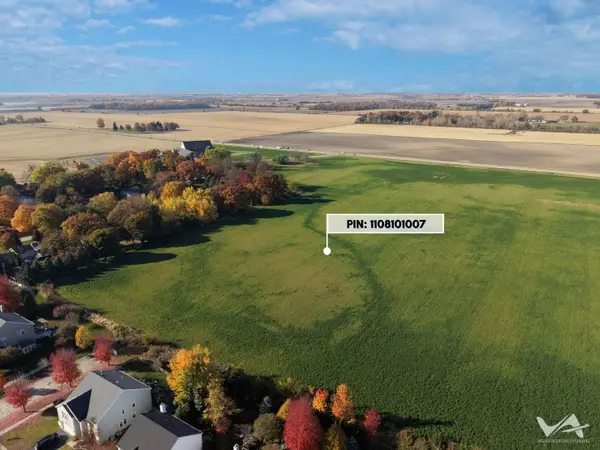43W714 Willow Creek Court, Elburn, IL 60119
Local realty services provided by:ERA Naper Realty
43W714 Willow Creek Court,Elburn, IL 60119
$585,000
- 5 Beds
- 4 Baths
- 2,911 sq. ft.
- Single family
- Pending
Listed by: sarah shea
Office: wheatland realty
MLS#:12480326
Source:MLSNI
Price summary
- Price:$585,000
- Price per sq. ft.:$200.96
About this home
Step into this stunning 5-bedroom, 3.5-bath home nestled in one of the area's most highly desirable neighborhoods. Designed with both comfort and style in mind, this property offers spacious living with thoughtful upgrades throughout. Inside, you'll find custom built-ins that add both charm and function, while the open floor plan provides the perfect backdrop for gatherings large and small. Plus a bright sunroom overlooking the backyard. A generously sized kitchen flows effortlessly into the living and dining areas, making entertaining a breeze. Upstairs, the bedrooms are spacious and bright, with a private primary suite offering a relaxing retreat. The finished lower level provides even more living space-ideal for a home office, playroom, or guest suite with kitchenette and full bath. Outside, the generous backyard is a true extension of the home. An inviting patio, generous yard and built-in fire pit set the stage for summer barbecues, cozy fall nights, and year-round enjoyment. Plus, the heated garage makes Midwest winters more bearable. With its blend of style, space, and location, this home checks all the boxes for today's buyers.
Contact an agent
Home facts
- Year built:1983
- Listing ID #:12480326
- Added:50 day(s) ago
- Updated:November 15, 2025 at 09:25 AM
Rooms and interior
- Bedrooms:5
- Total bathrooms:4
- Full bathrooms:3
- Half bathrooms:1
- Living area:2,911 sq. ft.
Heating and cooling
- Cooling:Central Air
- Heating:Natural Gas
Structure and exterior
- Roof:Asphalt
- Year built:1983
- Building area:2,911 sq. ft.
Schools
- High school:Kaneland High School
- Middle school:Harter Middle School
- Elementary school:Blackberry Creek Elementary Scho
Finances and disclosures
- Price:$585,000
- Price per sq. ft.:$200.96
- Tax amount:$11,922 (2024)
New listings near 43W714 Willow Creek Court
- New
 $639,900Active5 beds 4 baths2,379 sq. ft.
$639,900Active5 beds 4 baths2,379 sq. ft.1430 Souders Avenue, Elburn, IL 60119
MLS# 12517590Listed by: CENTURY 21 NEW HERITAGE - HAMPSHIRE - New
 $389,000Active3 beds 2 baths
$389,000Active3 beds 2 baths118 W Reader Street, Elburn, IL 60119
MLS# 12514276Listed by: SELECT A FEE RE SYSTEM  $450,000Pending3 beds 3 baths2,355 sq. ft.
$450,000Pending3 beds 3 baths2,355 sq. ft.Address Withheld By Seller, Elburn, IL 60119
MLS# 12501140Listed by: HOMESMART CONNECT- New
 $278,000Active2 beds 2 baths1,614 sq. ft.
$278,000Active2 beds 2 baths1,614 sq. ft.437 E Willow Street #437, Elburn, IL 60119
MLS# 12515133Listed by: COLDWELL BANKER REALTY  $649,900Pending6 beds 4 baths3,000 sq. ft.
$649,900Pending6 beds 4 baths3,000 sq. ft.1320 Soldier Court, Elburn, IL 60119
MLS# 12514234Listed by: WEICHERT REALTORS SIGNATURE PROFESSIONALS- New
 $1,250,000Active-- beds -- baths
$1,250,000Active-- beds -- bathsAddress Withheld By Seller, Elburn, IL 60119
MLS# 12510787Listed by: COLDWELL BANKER REALTY - New
 $399,000Active6 beds 3 baths
$399,000Active6 beds 3 baths205 W Pierce Street, Elburn, IL 60119
MLS# 12513226Listed by: KELLER WILLIAMS INSPIRE - New
 $529,900Active4 beds 3 baths2,492 sq. ft.
$529,900Active4 beds 3 baths2,492 sq. ft.1622 Fairfield Drive, Elburn, IL 60119
MLS# 12512222Listed by: RE/MAX ALL PRO - ST CHARLES  $599,000Active5 beds 3 baths3,000 sq. ft.
$599,000Active5 beds 3 baths3,000 sq. ft.43W140 Campton Hills Road, Elburn, IL 60119
MLS# 12509950Listed by: COLDWELL BANKER REAL ESTATE GROUP $699,000Active6 beds 4 baths2,711 sq. ft.
$699,000Active6 beds 4 baths2,711 sq. ft.1121 Lance Avenue, Elburn, IL 60119
MLS# 12509776Listed by: COLDWELL BANKER REALTY
