43W836 Hughes Road, Elburn, IL 60119
Local realty services provided by:ERA Naper Realty

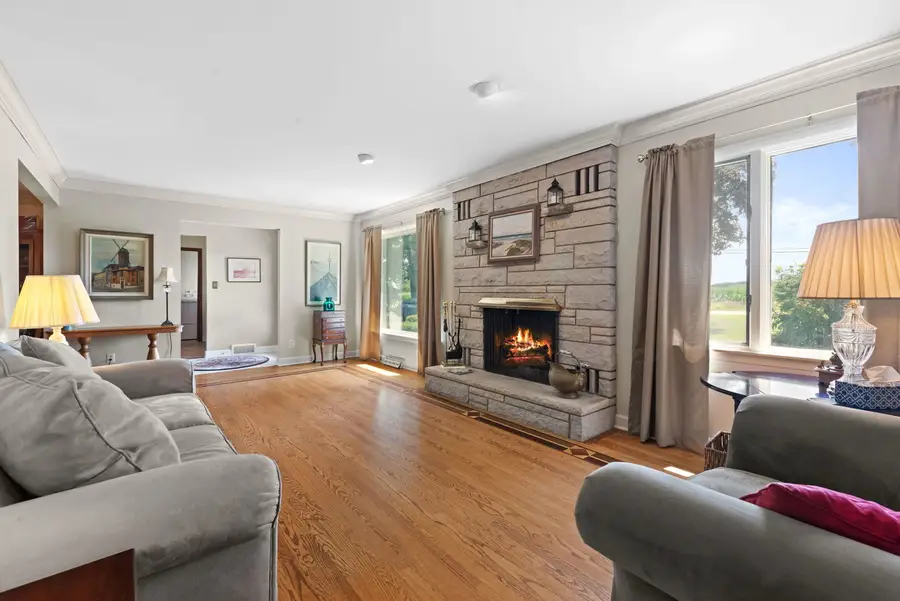
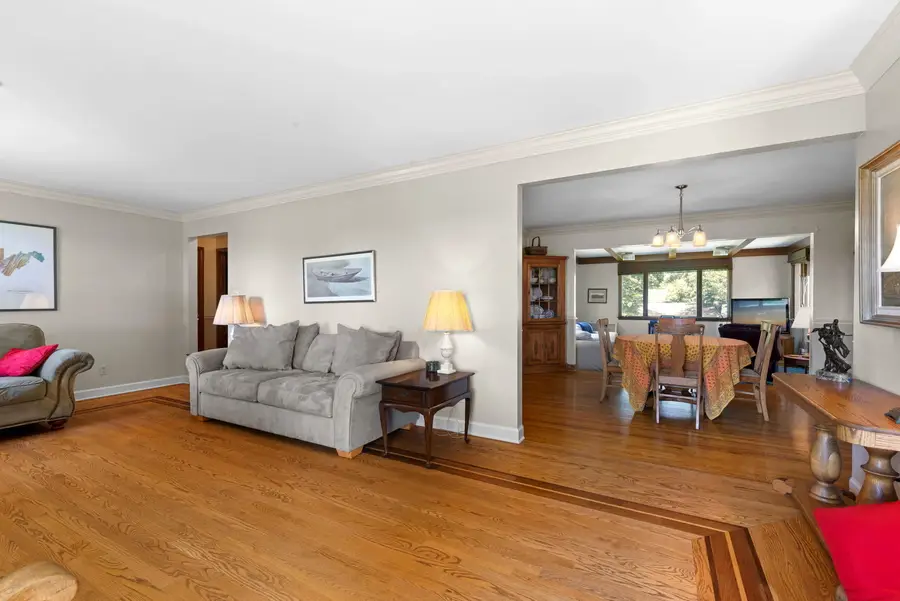
43W836 Hughes Road,Elburn, IL 60119
$395,000
- 2 Beds
- 2 Baths
- 1,577 sq. ft.
- Single family
- Active
Listed by:sally chang
Office:coldwell banker realty
MLS#:12430872
Source:MLSNI
Price summary
- Price:$395,000
- Price per sq. ft.:$250.48
About this home
Welcome to this beautifully maintained ranch-style home that is nestled in a serene countryside setting. This property features a spacious open floor plan, neutral paint tones, and hardwood floors in the living room, dining room, and bedrooms. The updated kitchen has stainless steel appliances and granite countertops, while the living room boasts a cozy stone-finished fireplace. Convenience is key with a main-level laundry area and an updated basement featuring new carpet and freshly painted flooring. Outside, enjoy professionally landscaped grounds, a long driveway with a car pad and a lovely brick paver patio ideal for entertaining. The 2-car garage is finished with a wood trim wall and an epoxy floor for any car enthusiast. Located just minutes from town, I-88, the Metra, and the locally renowned Reams Meat Market, this home offers tranquil living while providing quick access to everything you need. Property being sold "AS IS".
Contact an agent
Home facts
- Year built:1957
- Listing Id #:12430872
- Added:15 day(s) ago
- Updated:August 13, 2025 at 10:47 AM
Rooms and interior
- Bedrooms:2
- Total bathrooms:2
- Full bathrooms:2
- Living area:1,577 sq. ft.
Heating and cooling
- Cooling:Central Air
- Heating:Steam
Structure and exterior
- Roof:Asphalt
- Year built:1957
- Building area:1,577 sq. ft.
- Lot area:0.63 Acres
Schools
- High school:Kaneland High School
- Middle school:Harter Middle School
Finances and disclosures
- Price:$395,000
- Price per sq. ft.:$250.48
- Tax amount:$6,093 (2023)
New listings near 43W836 Hughes Road
- Open Sat, 2 to 4pmNew
 $485,000Active4 beds 2 baths1,616 sq. ft.
$485,000Active4 beds 2 baths1,616 sq. ft.42W612 Keslinger Road, Elburn, IL 60119
MLS# 12444771Listed by: COLDWELL BANKER REAL ESTATE GROUP - New
 $789,900Active5 beds 4 baths3,366 sq. ft.
$789,900Active5 beds 4 baths3,366 sq. ft.41W075 Mulhern Drive, Elburn, IL 60119
MLS# 12445235Listed by: KELLER WILLIAMS INSPIRE - GENEVA - Open Sat, 10am to 2pmNew
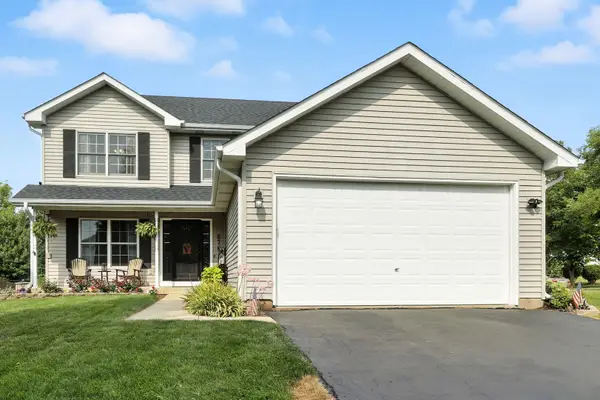 $422,000Active4 beds 4 baths2,093 sq. ft.
$422,000Active4 beds 4 baths2,093 sq. ft.876 Shepherd Lane, Elburn, IL 60119
MLS# 12442262Listed by: COLDWELL BANKER REALTY - New
 $499,000Active4 beds 4 baths2,696 sq. ft.
$499,000Active4 beds 4 baths2,696 sq. ft.1S040 Donny Hill Road, Elburn, IL 60119
MLS# 12444076Listed by: REALSTAR REALTY, INC - New
 $316,000Active4 beds 2 baths1,845 sq. ft.
$316,000Active4 beds 2 baths1,845 sq. ft.2S234 Harter Road, Elburn, IL 60119
MLS# 12442308Listed by: COLDWELL BANKER REALTY - New
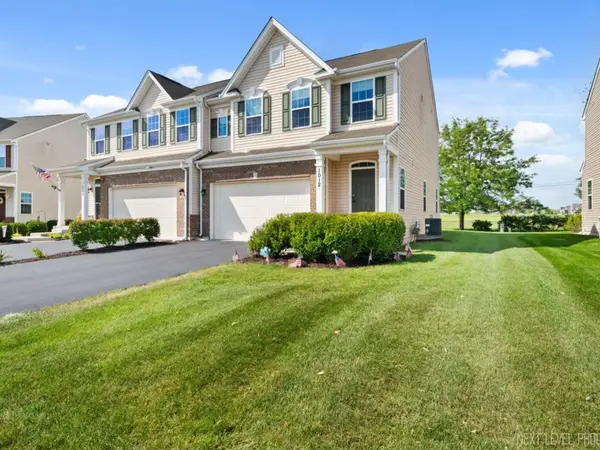 $399,900Active3 beds 3 baths1,900 sq. ft.
$399,900Active3 beds 3 baths1,900 sq. ft.1012 Sears Circle, Elburn, IL 60119
MLS# 12438662Listed by: JENIC ENTERPRISES, INC - New
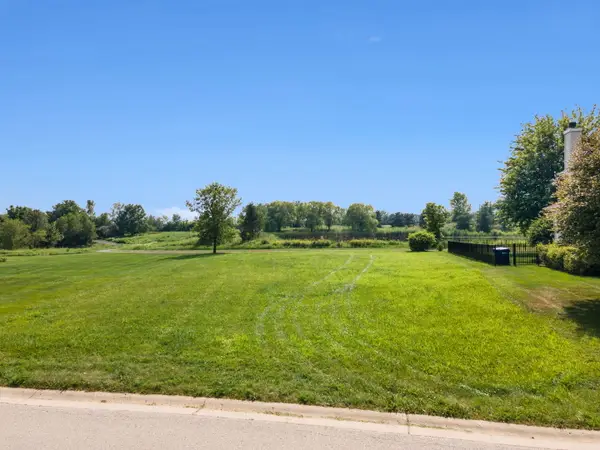 $100,000Active0.24 Acres
$100,000Active0.24 AcresLot 1086 Independence Avenue, Elburn, IL 60119
MLS# 12439465Listed by: ONE SOURCE REALTY - New
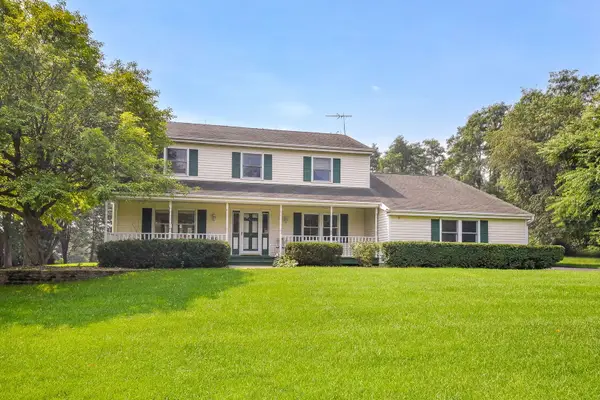 $525,000Active4 beds 3 baths2,377 sq. ft.
$525,000Active4 beds 3 baths2,377 sq. ft.41W235 Dillonfield Drive, Elburn, IL 60119
MLS# 12437427Listed by: THE HOMECOURT REAL ESTATE - New
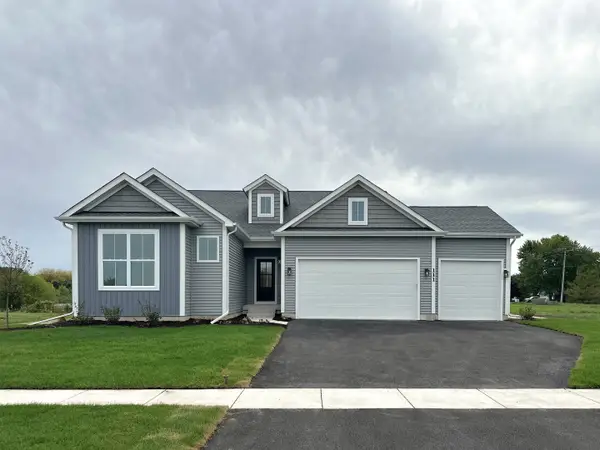 $503,990Active4 beds 2 baths1,834 sq. ft.
$503,990Active4 beds 2 baths1,834 sq. ft.Lot 37 Houtz Circle, Elburn, IL 60119
MLS# 12436595Listed by: HOME SELL FLAT LLC - New
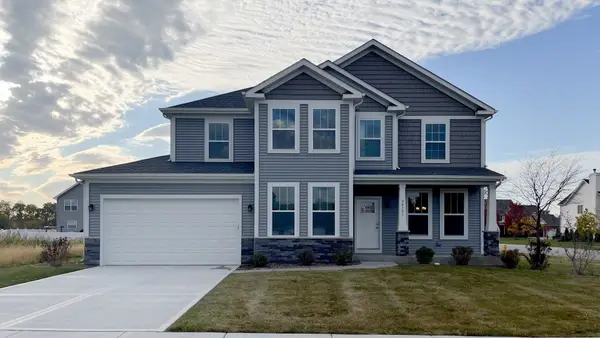 $543,990Active4 beds 3 baths2,577 sq. ft.
$543,990Active4 beds 3 baths2,577 sq. ft.Lot 78 Houtz Circle, Elburn, IL 60119
MLS# 12436614Listed by: HOME SELL FLAT LLC

