43W880 Pathfinder Drive, Elburn, IL 60119
Local realty services provided by:ERA Naper Realty
43W880 Pathfinder Drive,Elburn, IL 60119
$595,000
- 4 Beds
- 4 Baths
- 3,500 sq. ft.
- Single family
- Active
Listed by:ryan cherney
Office:circle one realty
MLS#:12496995
Source:MLSNI
Price summary
- Price:$595,000
- Price per sq. ft.:$170
- Monthly HOA dues:$6.25
About this home
Discover the epitome of luxury living. Impeccable rare remodeled custom home on a cul-de-sac in Oak Openings. Drive up the private drive and step into the recessed lit southwestern tiled foyer. Turn and look at the beautiful solid walnut inlaid oak flooring also carried into the powder room .Step out and gaze at the four sided open fireplace present in both the family room and the dining room. The dining room has inlaid floors,custom lighting and wall of sliding glass doors enabling you to view the large wooded backyard. Sliding the pocket door open in the dining room you enter the kitchen complete with double ovens,granite counters and splash,GE downdraft range Kitchen aid dishwasher and fridge, GE microwave/convection oven,breakfast bar,kitchen eat in area and a walk in pantry. The large bay window over the sink will let you gaze at the wildlife through all four seasons as well as the doorway to the backyard deck. Gather with family and friends in the light filled walk out family room with its soaring ceilings, wood/gas fireplace, clear story windows,access to the backyard patio,solid oak flooring and mill work, and unique nooks for all of your entertainment needs. While walking up the contemporary see through staircase to the upstairs is a large chandelier, several double pained gas filled picture windows and the view of the large front yard. Looking over the bridge you can see the entire family room below. Again gorgeous hardwood flooring abounds in the upstairs hall. Comfort awaits when you step into the large master suite a wall of closet space with closet organizers,complete with an attached sitting room/study which can be closed for privacy using the solid wood sliding door, a large cedar lift top chest, and several more wall closets. Wow!, the master bath with its large Jacuzzi, step in shower,double sinks and vanity,water closet nook and skylight is sure to impress. Coming out of the Master you can enter the full guest bath complete with granite sink top in a set in nook with vanity, a pocket door separates the tub/shower and water closet from the sink area. Bedroom two ( presently used as a tv room ) it has its own walk in closet,ceiling fan/light with remote and custom shelving. Bedroom 3 is complete with ceiling fan light and remote and custom shelving,and a built in closet organizer. Heading downstairs to the fully finished basement we find the perfect area for relaxation and entertainment. Gorgeous set in custom lit wet bar complete with a bar fridge,full array of cabinets and counter top to prepare all of those goodies,gas log fireplace,a full bathroom with walk in shower, another bedroom ( presently used as an office) closet and storage are behind the utility room door. The utility room has 2 zoned furnaces/AC, 75 gallon HWH, full system water filter and water softener, large freezer and a central vac system. If desired, the basement area could also be used as an in-law. The possibilities are endless. Two large attic areas. All casement Pella windows and large overhangs two and a half car garage, Great location, hard to find wooded lot on high ground and plenty of room to expand if desired." Come check it out "
Contact an agent
Home facts
- Year built:1986
- Listing ID #:12496995
- Added:8 day(s) ago
- Updated:October 25, 2025 at 10:54 AM
Rooms and interior
- Bedrooms:4
- Total bathrooms:4
- Full bathrooms:3
- Half bathrooms:1
- Living area:3,500 sq. ft.
Heating and cooling
- Cooling:Central Air
- Heating:Natural Gas
Structure and exterior
- Year built:1986
- Building area:3,500 sq. ft.
Schools
- High school:Kaneland High School
- Middle school:Harter Middle School
- Elementary school:John Stewart Elementary School
Finances and disclosures
- Price:$595,000
- Price per sq. ft.:$170
- Tax amount:$10,644 (2023)
New listings near 43W880 Pathfinder Drive
- New
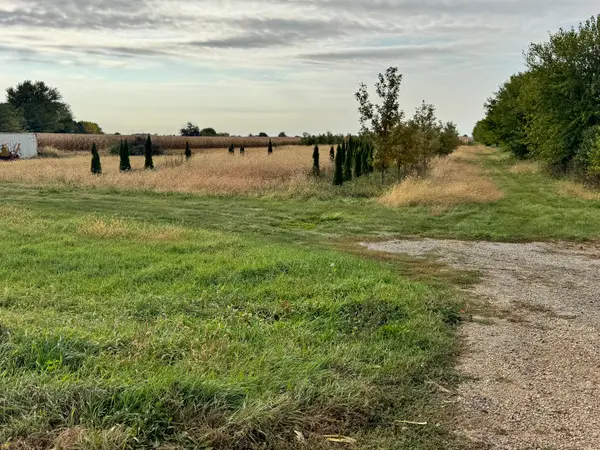 $370,000Active-- beds -- baths
$370,000Active-- beds -- bathsLot 9 Rowe Road, Elburn, IL 60119
MLS# 12501606Listed by: RE/MAX PLAZA - Open Sat, 1 to 3pmNew
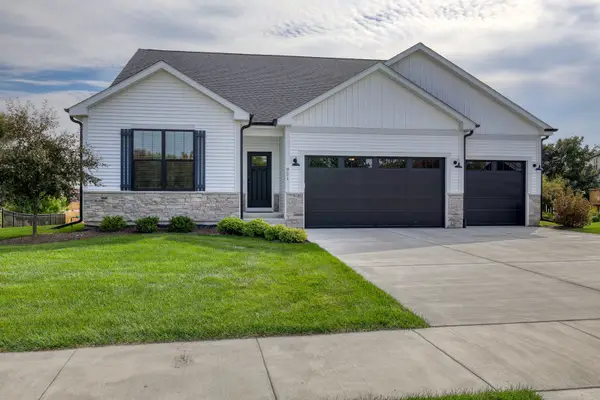 $565,000Active3 beds 2 baths2,045 sq. ft.
$565,000Active3 beds 2 baths2,045 sq. ft.951 Kindberg Court, Elburn, IL 60119
MLS# 12498836Listed by: KELLER WILLIAMS INSPIRE - New
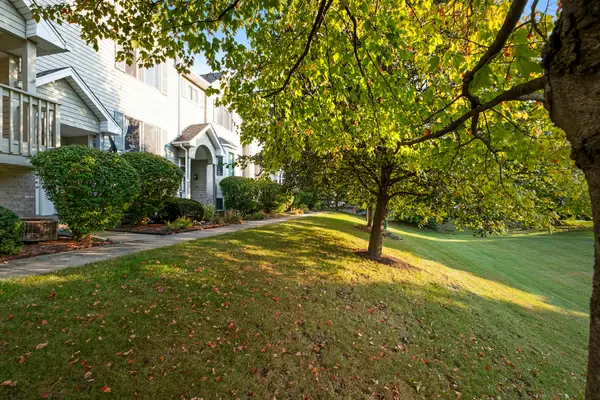 $269,000Active2 beds 3 baths1,594 sq. ft.
$269,000Active2 beds 3 baths1,594 sq. ft.403 E Willow Street #403, Elburn, IL 60119
MLS# 12499466Listed by: KOMAR - New
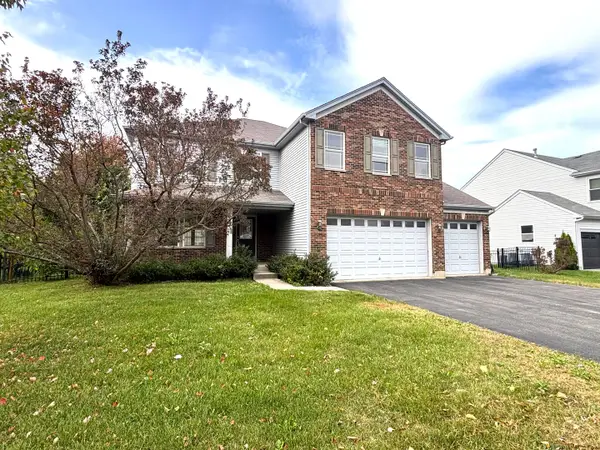 $429,900Active4 beds 3 baths2,900 sq. ft.
$429,900Active4 beds 3 baths2,900 sq. ft.1122 Motz Street, Elburn, IL 60119
MLS# 12498631Listed by: SIGNATURE REALTY GROUP LLC  $695,000Pending4 beds 3 baths3,738 sq. ft.
$695,000Pending4 beds 3 baths3,738 sq. ft.40w709 Grand Monde Drive, Elburn, IL 60119
MLS# 12492776Listed by: BERKSHIRE HATHAWAY HOMESERVICES STARCK REAL ESTATE- New
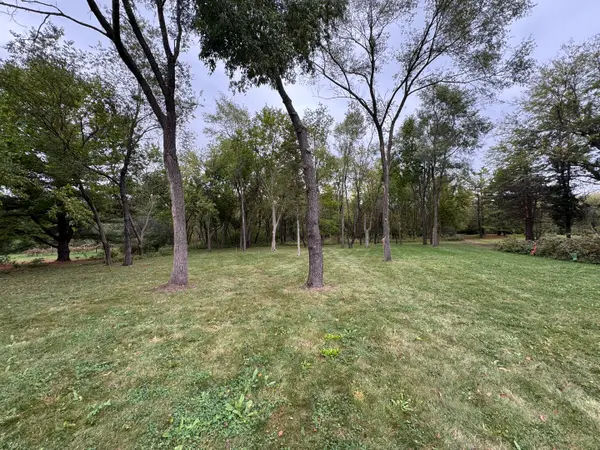 $160,000Active1.9 Acres
$160,000Active1.9 Acres42W613 Meadowsweet Drive, Elburn, IL 60119
MLS# 12495404Listed by: COLEMAN LAND COMPANY 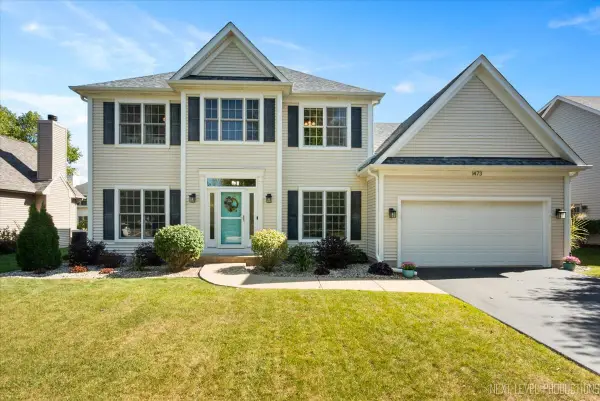 $485,000Pending4 beds 4 baths3,539 sq. ft.
$485,000Pending4 beds 4 baths3,539 sq. ft.1473 Anderson Road, Elburn, IL 60119
MLS# 12492015Listed by: ONE SOURCE REALTY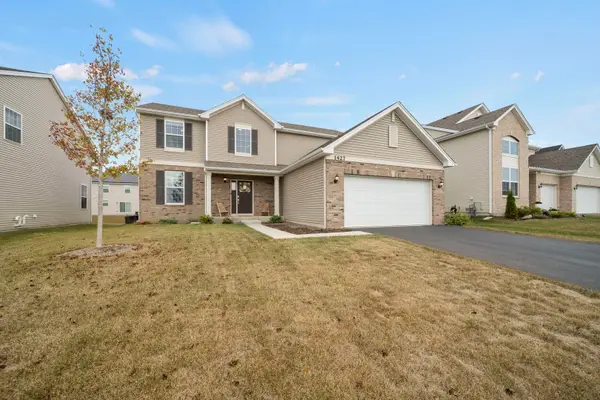 $475,000Pending4 beds 3 baths2,318 sq. ft.
$475,000Pending4 beds 3 baths2,318 sq. ft.1427 Garfield Drive, Elburn, IL 60119
MLS# 12484077Listed by: COLDWELL BANKER REALTY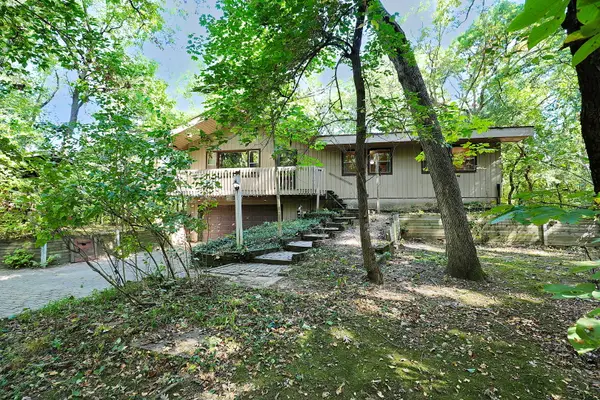 $375,000Pending3 beds 2 baths1,800 sq. ft.
$375,000Pending3 beds 2 baths1,800 sq. ft.4N621 Pathfinder Drive, Elburn, IL 60119
MLS# 12474179Listed by: MANNA REAL ESTATE
