4N315 Whirlaway Drive, Elburn, IL 60119
Local realty services provided by:ERA Naper Realty
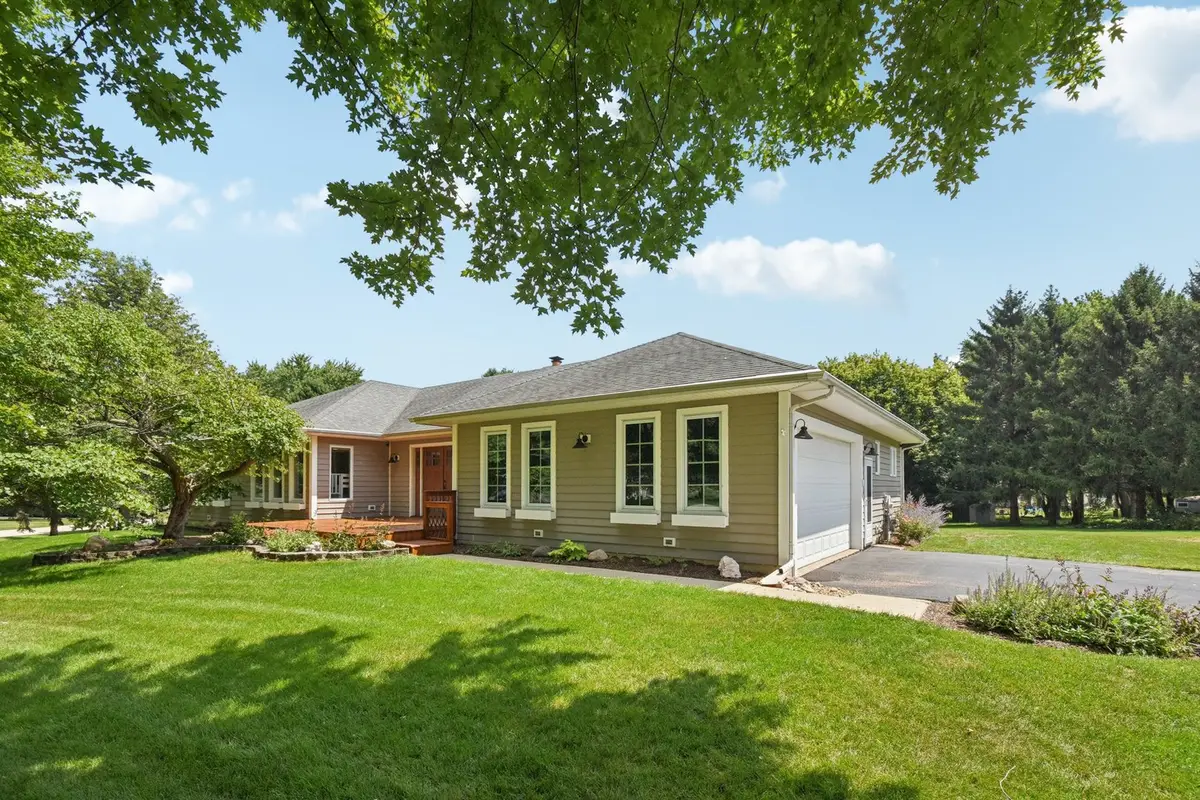
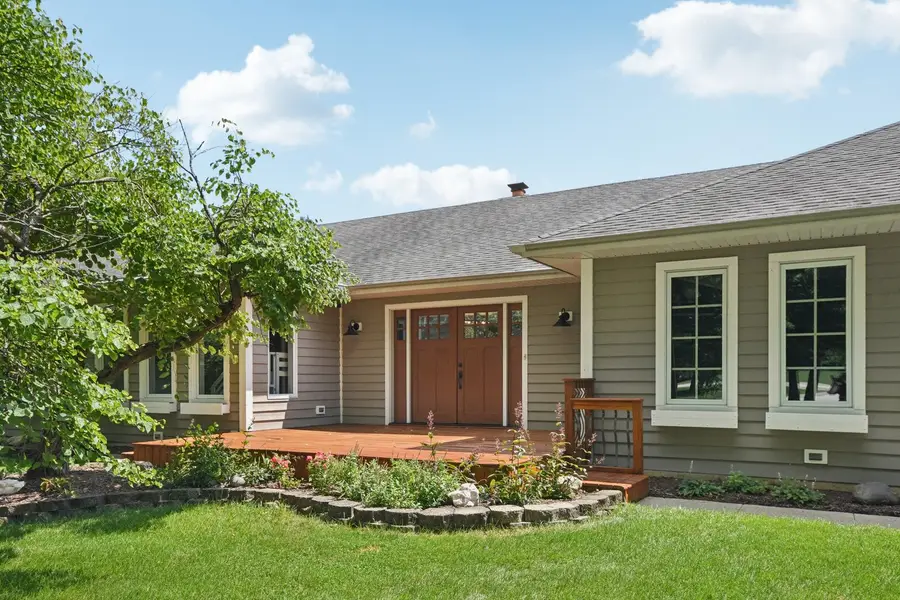
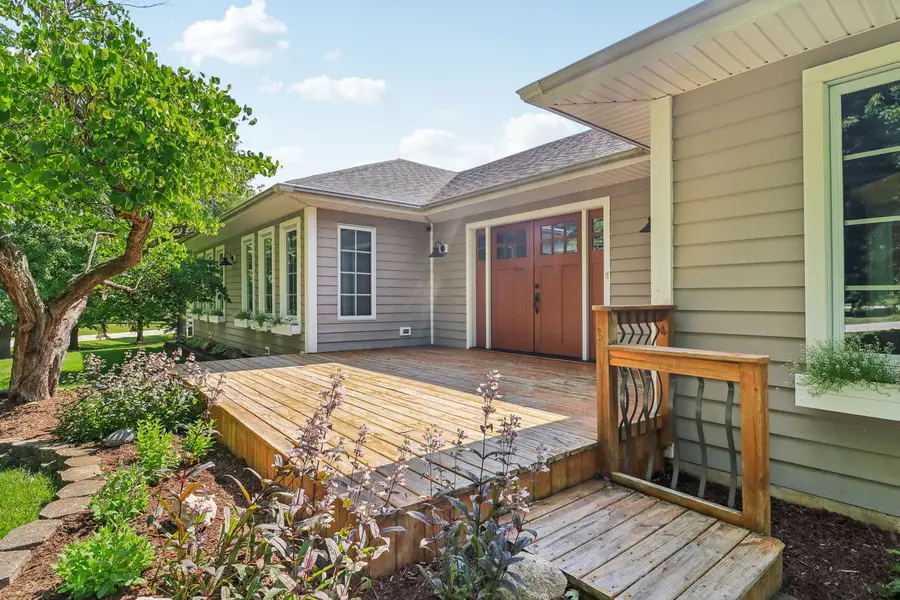
Upcoming open houses
- Sat, Aug 1612:00 pm - 02:00 pm
- Sun, Aug 1711:00 am - 01:00 pm
Listed by:cory jones
Office:exp realty - st. charles
MLS#:12402343
Source:MLSNI
Price summary
- Price:$499,900
- Price per sq. ft.:$249.83
About this home
Enjoy ranch living at its best in this move-in-ready home with all the right updates. Step inside to an open floor plan and an oversized family room with a wood-burning fireplace and gas start-perfect for cozy nights in. The spacious kitchen features quartz countertops, a stylish backsplash, and hardwood floors, ideal for everyday meals or entertaining. The primary suite includes sliding doors to the deck, a walk-in closet, a separate shower, and a whirlpool tub for unwinding after a long day. A huge basement is ready for your finishing touch. Outside, you'll love the oversized deck overlooking a full acre-perfect for BBQs, gatherings, or quiet mornings with coffee. There's even a shed with electricity and a chicken coop! Beautifully updated, move-in ready, and sitting on a yard you'll fall in love with-come take a look today!
Contact an agent
Home facts
- Year built:2000
- Listing Id #:12402343
- Added:1 day(s) ago
- Updated:August 15, 2025 at 08:39 PM
Rooms and interior
- Bedrooms:3
- Total bathrooms:3
- Full bathrooms:2
- Half bathrooms:1
- Living area:2,001 sq. ft.
Heating and cooling
- Cooling:Central Air
- Heating:Forced Air, Natural Gas
Structure and exterior
- Roof:Asphalt
- Year built:2000
- Building area:2,001 sq. ft.
- Lot area:0.97 Acres
Schools
- High school:Kaneland High School
- Middle school:Kaneland Middle School
- Elementary school:John Stewart Elementary School
Finances and disclosures
- Price:$499,900
- Price per sq. ft.:$249.83
- Tax amount:$11,709 (2024)
New listings near 4N315 Whirlaway Drive
- New
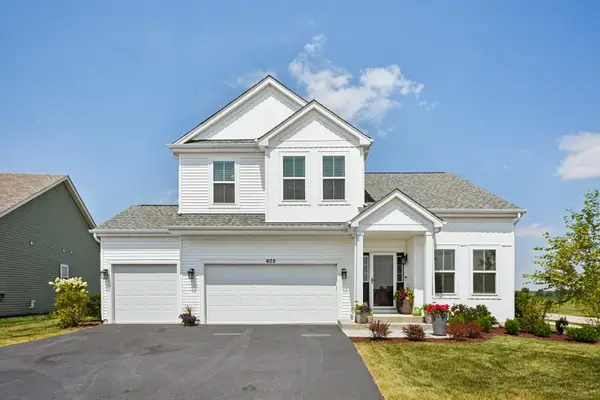 $534,900Active4 beds 3 baths2,019 sq. ft.
$534,900Active4 beds 3 baths2,019 sq. ft.602 Maplewood Circle, Elburn, IL 60119
MLS# 12446449Listed by: REDFIN CORPORATION - Open Sat, 2 to 4pmNew
 $485,000Active4 beds 2 baths1,616 sq. ft.
$485,000Active4 beds 2 baths1,616 sq. ft.42W612 Keslinger Road, Elburn, IL 60119
MLS# 12444771Listed by: COLDWELL BANKER REAL ESTATE GROUP - New
 $789,900Active5 beds 4 baths3,366 sq. ft.
$789,900Active5 beds 4 baths3,366 sq. ft.41W075 Mulhern Drive, Elburn, IL 60119
MLS# 12445235Listed by: KELLER WILLIAMS INSPIRE - GENEVA - Open Sat, 10am to 2pmNew
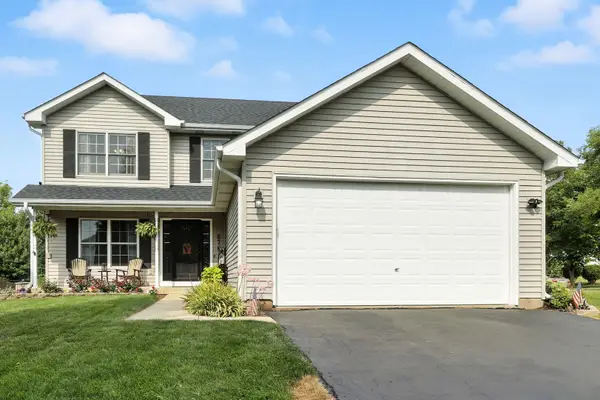 $422,000Active4 beds 4 baths2,093 sq. ft.
$422,000Active4 beds 4 baths2,093 sq. ft.876 Shepherd Lane, Elburn, IL 60119
MLS# 12442262Listed by: COLDWELL BANKER REALTY - New
 $499,000Active4 beds 4 baths2,696 sq. ft.
$499,000Active4 beds 4 baths2,696 sq. ft.1S040 Donny Hill Road, Elburn, IL 60119
MLS# 12444076Listed by: REALSTAR REALTY, INC - New
 $316,000Active4 beds 2 baths1,845 sq. ft.
$316,000Active4 beds 2 baths1,845 sq. ft.2S234 Harter Road, Elburn, IL 60119
MLS# 12442308Listed by: COLDWELL BANKER REALTY - New
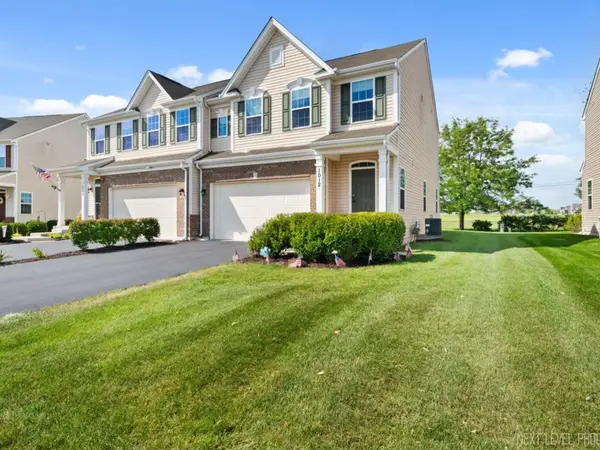 $399,900Active3 beds 3 baths1,900 sq. ft.
$399,900Active3 beds 3 baths1,900 sq. ft.1012 Sears Circle, Elburn, IL 60119
MLS# 12438662Listed by: JENIC ENTERPRISES, INC 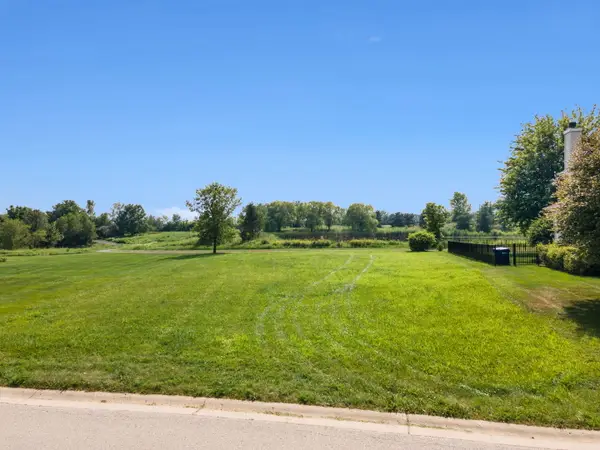 $100,000Pending0.24 Acres
$100,000Pending0.24 AcresLot 1086 Independence Avenue, Elburn, IL 60119
MLS# 12439465Listed by: ONE SOURCE REALTY- New
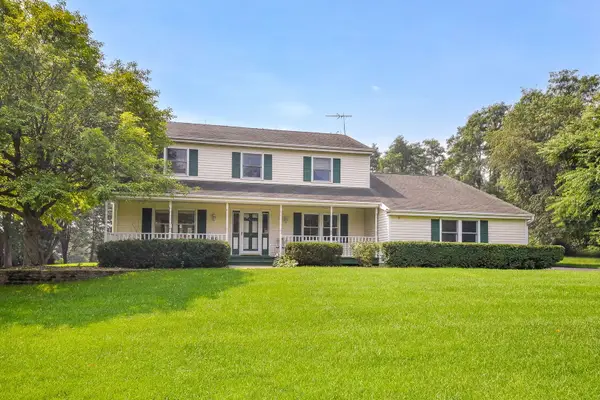 $525,000Active4 beds 3 baths2,377 sq. ft.
$525,000Active4 beds 3 baths2,377 sq. ft.41W235 Dillonfield Drive, Elburn, IL 60119
MLS# 12437427Listed by: THE HOMECOURT REAL ESTATE

