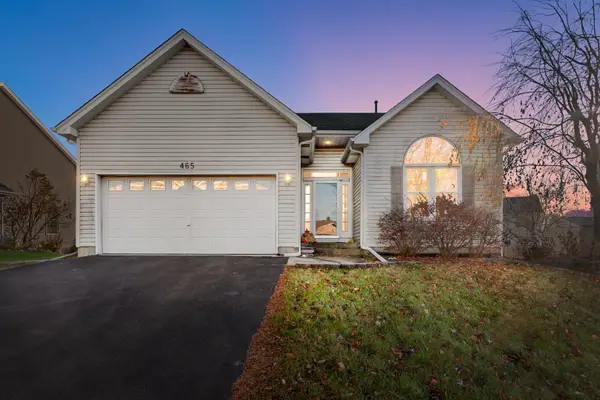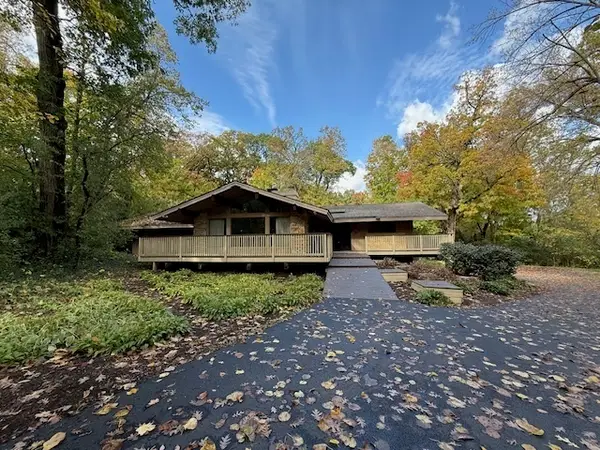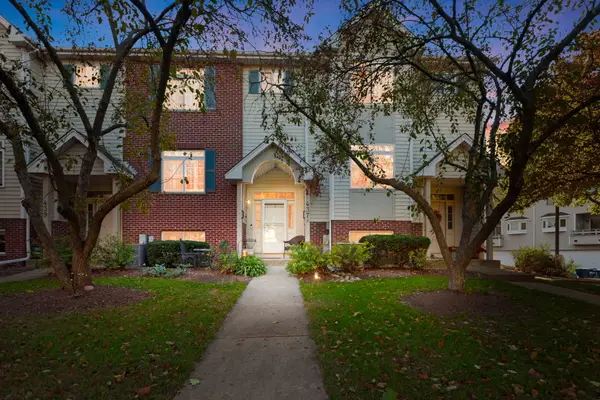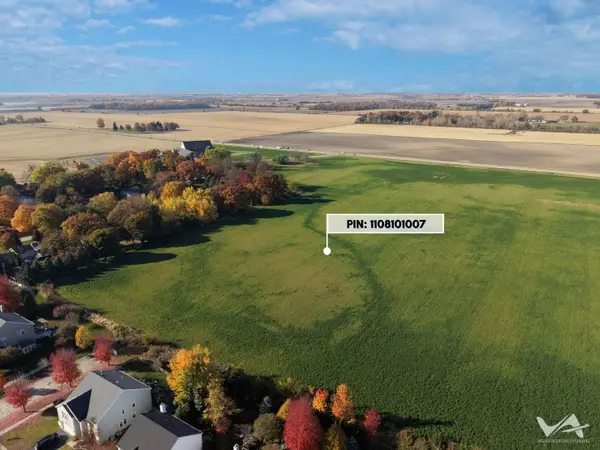524 Highland Drive, Elburn, IL 60119
Local realty services provided by:Results Realty ERA Powered
524 Highland Drive,Elburn, IL 60119
$450,000
- 4 Beds
- 4 Baths
- 2,591 sq. ft.
- Single family
- Pending
Listed by: karen ringquist
Office: coldwell banker realty
MLS#:12428810
Source:MLSNI
Price summary
- Price:$450,000
- Price per sq. ft.:$173.68
About this home
Cancelation due to buyer deciding not to relocate to Illinois! THE PROPERTY IS BEING OFFERED TO ALL BUYERS. HOWEVER, THE ASSUMABLE MORTGAGE IS BEING OFFERED TO VETERANS ONLY!! WHAT A DEAL FOR A LUCKY VETERAN BUYER!! THE BUYER WILL SAVE SO MUCH WITH THIS 2.375 INTEREST RATE OVER THE COURSE OF THE LOAN!! This spacious and versatile home offers room for every part of your life, whether that's working from home, entertaining guests, or simply having space to unwind. With four bedrooms, two dedicated office spaces, a rec or theater room, a game room with a dry bar, and even an area that could serve as a home gym, you'll find flexibility and comfort in every corner. The grand entrance features vaulted ceilings, a wide foyer, and a dramatic double staircase that gives the home a bright, open feel. On the main level, a private office sits near a full bathroom, making it an ideal fifth bedroom or guest suite. The kitchen opens to the family room and flows out to a low-maintenance composite deck-perfect for grilling, relaxing in the hot tub, or taking a dip in the pool, which has a brand-new motor. In warmer months, the outdoor space is set up for fun and relaxation, and in colder months, the finished basement becomes the perfect place for indoor entertainment. Upstairs, the primary suite includes a whirlpool tub, separate shower, double sinks, and dual closets-offering both comfort and convenience. Over the past four years, the home has seen thoughtful updates throughout. The AC and furnace have been replaced, and the garage now features smart openers, new doors, epoxy-coated flooring, and an electric car charging port. The laundry room has been refreshed with new flooring, washer and dryer, and a utility sink. New light fixtures, ceiling fans, and blinds have been added in many areas, along with fresh paint in several rooms, including the garage. The kitchen includes a new faucet and garbage disposal, along with updated cabinet hardware. The basement has been transformed with luxury vinyl plank flooring, new ceiling tiles, a new bathroom vanity, and carpeted stairs leading down. A full smart security system, Arlo video doorbell, and smart locks help provide peace of mind. Outside, you'll also find garden beds ready for growing your own fruits and vegetables, and the home comes with pool equipment and a convenient Rubbermaid storage shed. This home offers a well-rounded blend of function, comfort, and thoughtful improvement, ready to welcome its next chapter. Some other benefits include close proximity to the elementary school and high school and also downtown.
Contact an agent
Home facts
- Year built:1998
- Listing ID #:12428810
- Added:118 day(s) ago
- Updated:November 20, 2025 at 12:28 PM
Rooms and interior
- Bedrooms:4
- Total bathrooms:4
- Full bathrooms:3
- Half bathrooms:1
- Living area:2,591 sq. ft.
Heating and cooling
- Cooling:Central Air
- Heating:Forced Air, Natural Gas
Structure and exterior
- Roof:Asphalt
- Year built:1998
- Building area:2,591 sq. ft.
- Lot area:0.23 Acres
Schools
- Middle school:Harter Middle School
- Elementary school:John Stewart Elementary School
Utilities
- Water:Public
- Sewer:Public Sewer
Finances and disclosures
- Price:$450,000
- Price per sq. ft.:$173.68
- Tax amount:$9,961 (2023)
New listings near 524 Highland Drive
- New
 $334,900Active4 beds 3 baths1,479 sq. ft.
$334,900Active4 beds 3 baths1,479 sq. ft.Address Withheld By Seller, Elburn, IL 60119
MLS# 12518586Listed by: COLDWELL BANKER REALTY - New
 $684,900Active5 beds 4 baths2,711 sq. ft.
$684,900Active5 beds 4 baths2,711 sq. ft.1121 Lance Avenue, Elburn, IL 60119
MLS# 12519809Listed by: COLDWELL BANKER REALTY - Open Sun, 12am to 3pmNew
 $629,000Active5 beds 4 baths2,379 sq. ft.
$629,000Active5 beds 4 baths2,379 sq. ft.1430 Souders Avenue, Elburn, IL 60119
MLS# 12517590Listed by: CENTURY 21 NEW HERITAGE - HAMPSHIRE  $389,000Pending3 beds 2 baths
$389,000Pending3 beds 2 baths118 W Reader Street, Elburn, IL 60119
MLS# 12514276Listed by: SELECT A FEE RE SYSTEM $450,000Pending3 beds 3 baths2,355 sq. ft.
$450,000Pending3 beds 3 baths2,355 sq. ft.Address Withheld By Seller, Elburn, IL 60119
MLS# 12501140Listed by: HOMESMART CONNECT $278,000Pending2 beds 2 baths1,614 sq. ft.
$278,000Pending2 beds 2 baths1,614 sq. ft.437 E Willow Street #437, Elburn, IL 60119
MLS# 12515133Listed by: COLDWELL BANKER REALTY $649,900Pending6 beds 4 baths3,000 sq. ft.
$649,900Pending6 beds 4 baths3,000 sq. ft.1320 Soldier Court, Elburn, IL 60119
MLS# 12514234Listed by: WEICHERT REALTORS SIGNATURE PROFESSIONALS $1,250,000Active-- beds -- baths
$1,250,000Active-- beds -- bathsAddress Withheld By Seller, Elburn, IL 60119
MLS# 12510787Listed by: COLDWELL BANKER REALTY $399,000Active6 beds 3 baths
$399,000Active6 beds 3 baths205 W Pierce Street, Elburn, IL 60119
MLS# 12513226Listed by: KELLER WILLIAMS INSPIRE $529,900Active4 beds 3 baths2,492 sq. ft.
$529,900Active4 beds 3 baths2,492 sq. ft.1622 Fairfield Drive, Elburn, IL 60119
MLS# 12512222Listed by: RE/MAX ALL PRO - ST CHARLES
