601 Virginia Street, Elburn, IL 60119
Local realty services provided by:ERA Naper Realty



Listed by:bill flemming
Office:homesmart connect llc.
MLS#:12141079
Source:MLSNI
Price summary
- Price:$524,900
- Price per sq. ft.:$251.27
About this home
Immediate Delivery! Introducing the Newberry Ranch floor plan, sitting on a large corner homesite, with 3 beds/2 bath/2 car garage and a full, unfinished look-out basement. This open concept new build is loaded with extras: vaulted Great Room ceiling, direct vent fireplace, 12 x 12 Trex deck perfect for entertaining, wide plank low maintenance Luxury Vinyl Plank flooring throughout most of the first floor, 42" upgraded white kitchen cabinets with granite counters and stainless steel appliances, 3/4 bath rough-in in the basement for future build out, fully sodded lawn with landscape package and the list goes on... Elburn Station is a master planned community with close proximity to historic downtown Elburn, the Metra commuter train, award winning schools and only minutes away to the shopping and entertainment options on Randall Rd.
Contact an agent
Home facts
- Year built:2024
- Listing Id #:12141079
- Added:361 day(s) ago
- Updated:August 13, 2025 at 07:45 AM
Rooms and interior
- Bedrooms:3
- Total bathrooms:2
- Full bathrooms:2
- Living area:2,089 sq. ft.
Heating and cooling
- Cooling:Central Air, Electric
- Heating:Natural Gas
Structure and exterior
- Year built:2024
- Building area:2,089 sq. ft.
Schools
- High school:Kaneland High School
- Middle school:Harter Middle School
- Elementary school:John Stewart Elementary School
Utilities
- Water:Public
- Sewer:Public Sewer
Finances and disclosures
- Price:$524,900
- Price per sq. ft.:$251.27
New listings near 601 Virginia Street
- Open Sat, 2 to 4pmNew
 $485,000Active4 beds 2 baths1,616 sq. ft.
$485,000Active4 beds 2 baths1,616 sq. ft.42W612 Keslinger Road, Elburn, IL 60119
MLS# 12444771Listed by: COLDWELL BANKER REAL ESTATE GROUP - New
 $789,900Active5 beds 4 baths3,366 sq. ft.
$789,900Active5 beds 4 baths3,366 sq. ft.41W075 Mulhern Drive, Elburn, IL 60119
MLS# 12445235Listed by: KELLER WILLIAMS INSPIRE - GENEVA - Open Sat, 10am to 2pmNew
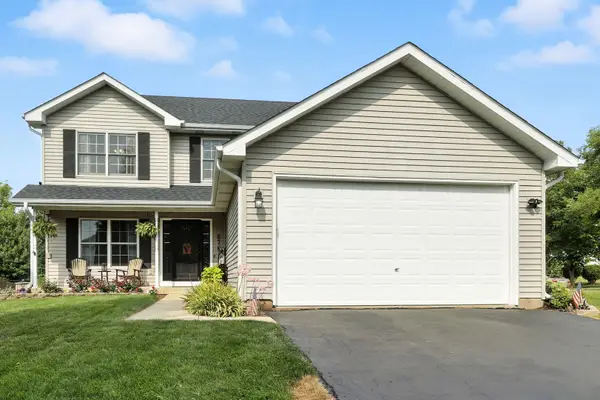 $422,000Active4 beds 4 baths2,093 sq. ft.
$422,000Active4 beds 4 baths2,093 sq. ft.876 Shepherd Lane, Elburn, IL 60119
MLS# 12442262Listed by: COLDWELL BANKER REALTY - New
 $499,000Active4 beds 4 baths2,696 sq. ft.
$499,000Active4 beds 4 baths2,696 sq. ft.1S040 Donny Hill Road, Elburn, IL 60119
MLS# 12444076Listed by: REALSTAR REALTY, INC - New
 $316,000Active4 beds 2 baths1,845 sq. ft.
$316,000Active4 beds 2 baths1,845 sq. ft.2S234 Harter Road, Elburn, IL 60119
MLS# 12442308Listed by: COLDWELL BANKER REALTY - New
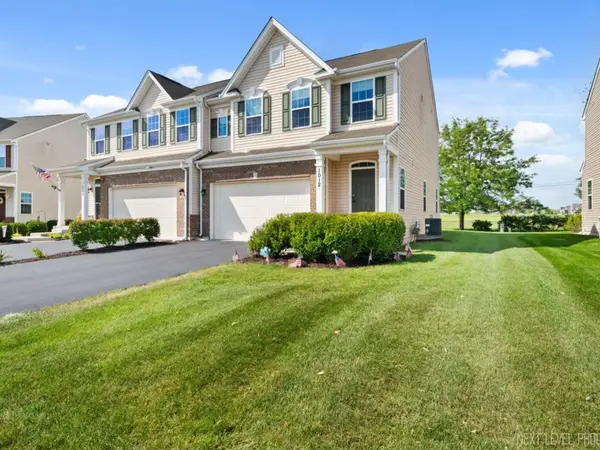 $399,900Active3 beds 3 baths1,900 sq. ft.
$399,900Active3 beds 3 baths1,900 sq. ft.1012 Sears Circle, Elburn, IL 60119
MLS# 12438662Listed by: JENIC ENTERPRISES, INC - New
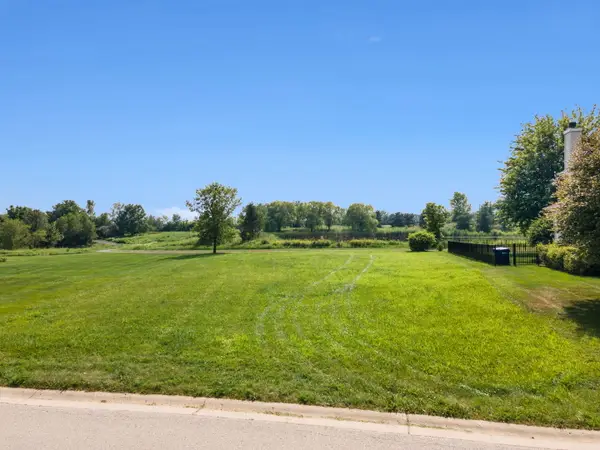 $100,000Active0.24 Acres
$100,000Active0.24 AcresLot 1086 Independence Avenue, Elburn, IL 60119
MLS# 12439465Listed by: ONE SOURCE REALTY - New
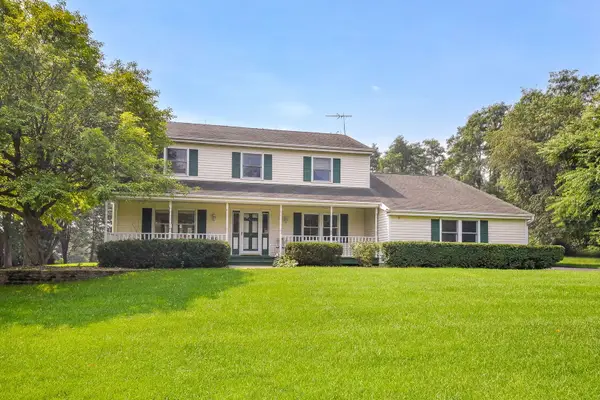 $525,000Active4 beds 3 baths2,377 sq. ft.
$525,000Active4 beds 3 baths2,377 sq. ft.41W235 Dillonfield Drive, Elburn, IL 60119
MLS# 12437427Listed by: THE HOMECOURT REAL ESTATE - New
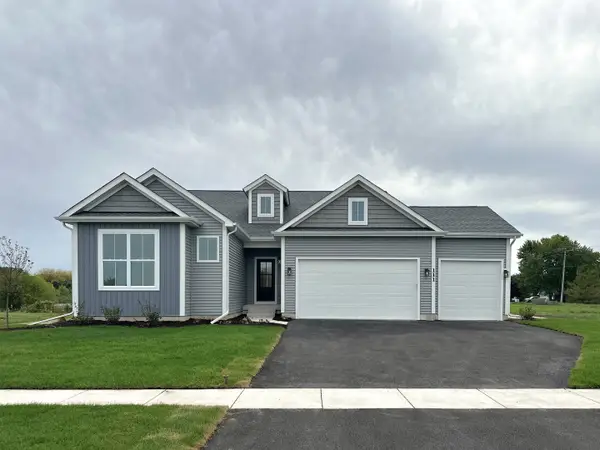 $503,990Active4 beds 2 baths1,834 sq. ft.
$503,990Active4 beds 2 baths1,834 sq. ft.Lot 37 Houtz Circle, Elburn, IL 60119
MLS# 12436595Listed by: HOME SELL FLAT LLC - New
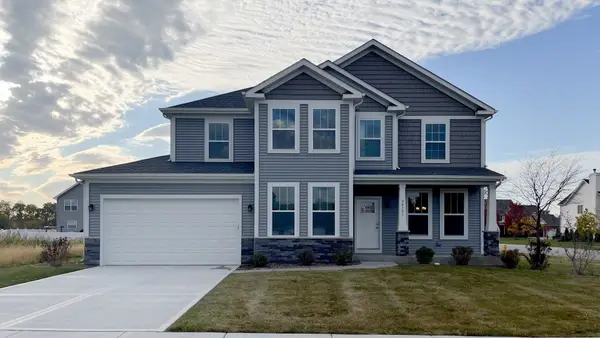 $543,990Active4 beds 3 baths2,577 sq. ft.
$543,990Active4 beds 3 baths2,577 sq. ft.Lot 78 Houtz Circle, Elburn, IL 60119
MLS# 12436614Listed by: HOME SELL FLAT LLC

