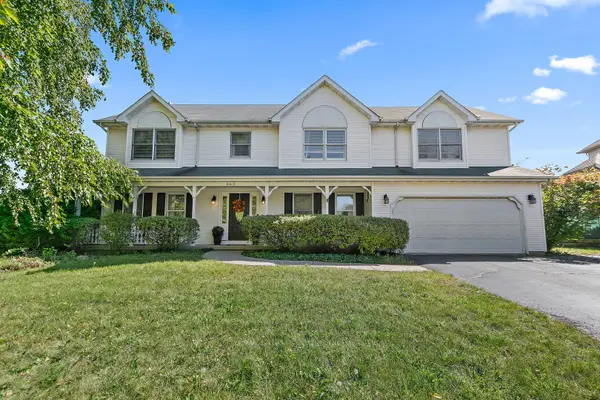Lot 74 Houtz Circle, Elburn, IL 60119
Local realty services provided by:ERA Naper Realty
Lot 74 Houtz Circle,Elburn, IL 60119
$589,990
- 4 Beds
- 3 Baths
- 2,860 sq. ft.
- Single family
- Active
Listed by:mark southwood
Office:home sell flat llc.
MLS#:12434200
Source:MLSNI
Price summary
- Price:$589,990
- Price per sq. ft.:$206.29
About this home
Proposed new construction. Spanning 2,860 square feet, The Erie is a thoughtfully designed home that perfectly balances style, comfort, and functionality. With four bedrooms, two-and-a-half bathrooms, and a host of flexible spaces, this home is built to fit your lifestyle while offering the perfect setting for both everyday living and entertaining. As you enter through the two-story foyer, you'll be greeted by an open and inviting layout. The main floor boasts a spacious flex room, perfect for a home office, playroom, or formal sitting area, along with a separate living room for additional gathering space. At the heart of the home, the large kitchen features an oversized walk-in pantry and flows seamlessly into the breathtaking two-story great room, making it an ideal spot for entertaining or enjoying quality time with loved ones. Upstairs, you'll find three generous guest bedrooms and a stunning owner's suite. The owner's retreat is thoughtfully designed with privacy in mind and features a spacious layout, a luxurious private bath with dual vanities, a walk-in shower, and a closet. Completing the home is the included two-car garage with a tandem third car bay, offering plenty of space for parking, storage, or creating the workshop you've always dreamed of. With its elegant design, functional spaces, and timeless appeal, The Erie is the perfect place to call home and create memories for years to come.
Contact an agent
Home facts
- Year built:2025
- Listing ID #:12434200
- Added:55 day(s) ago
- Updated:September 25, 2025 at 01:28 PM
Rooms and interior
- Bedrooms:4
- Total bathrooms:3
- Full bathrooms:2
- Half bathrooms:1
- Living area:2,860 sq. ft.
Heating and cooling
- Cooling:Central Air
- Heating:Forced Air, Natural Gas
Structure and exterior
- Roof:Asphalt
- Year built:2025
- Building area:2,860 sq. ft.
- Lot area:0.23 Acres
Schools
- High school:Kaneland High School
Utilities
- Water:Public
- Sewer:Public Sewer
Finances and disclosures
- Price:$589,990
- Price per sq. ft.:$206.29
New listings near Lot 74 Houtz Circle
- Open Sat, 12 to 2pmNew
 $349,000Active3 beds 3 baths1,950 sq. ft.
$349,000Active3 beds 3 baths1,950 sq. ft.235 Walker Drive, Elburn, IL 60119
MLS# 12325813Listed by: COLDWELL BANKER REALTY - New
 $330,000Active4 beds 2 baths1,786 sq. ft.
$330,000Active4 beds 2 baths1,786 sq. ft.231 E Shannon Street, Elburn, IL 60119
MLS# 12479281Listed by: COLDWELL BANKER REAL ESTATE GROUP - Open Fri, 4 to 7pmNew
 $669,000Active4 beds 4 baths3,200 sq. ft.
$669,000Active4 beds 4 baths3,200 sq. ft.1382 Independence Avenue, Elburn, IL 60119
MLS# 12401106Listed by: BAIRD & WARNER FOX VALLEY - GENEVA  $575,000Pending3 beds 3 baths2,300 sq. ft.
$575,000Pending3 beds 3 baths2,300 sq. ft.1311 Spalding Avenue, Elburn, IL 60119
MLS# 12475658Listed by: KELLER WILLIAMS SUCCESS REALTY- New
 $750,000Active3 beds 3 baths1,900 sq. ft.
$750,000Active3 beds 3 baths1,900 sq. ft.0N119 Dauberman Road, Elburn, IL 60119
MLS# 12473283Listed by: LEGACY PROPERTIES  $299,000Pending4 beds 2 baths1,845 sq. ft.
$299,000Pending4 beds 2 baths1,845 sq. ft.2S234 Harter Road, Elburn, IL 60119
MLS# 12476948Listed by: COLDWELL BANKER REALTY- Open Sat, 10am to 12pmNew
 $649,900Active5 beds 4 baths2,379 sq. ft.
$649,900Active5 beds 4 baths2,379 sq. ft.1430 Souders Avenue, Elburn, IL 60119
MLS# 12475806Listed by: KELLER WILLIAMS INSPIRE - New
 $400,000Active4 beds 3 baths2,739 sq. ft.
$400,000Active4 beds 3 baths2,739 sq. ft.653 Downing Street, Elburn, IL 60119
MLS# 12472101Listed by: COMPASS - New
 $669,000Active-- beds -- baths
$669,000Active-- beds -- baths00 Rt 38 Road, Elburn, IL 60119
MLS# 12473530Listed by: VESTUTO REAL ESTATE CORP - New
 $625,000Active5 beds 5 baths3,365 sq. ft.
$625,000Active5 beds 5 baths3,365 sq. ft.1192 Beed Avenue, Elburn, IL 60119
MLS# 12470189Listed by: BAIRD & WARNER FOX VALLEY - GENEVA
