803 Station Boulevard, Elburn, IL 60119
Local realty services provided by:ERA Naper Realty
803 Station Boulevard,Elburn, IL 60119
$424,900
- 4 Beds
- 3 Baths
- 1,981 sq. ft.
- Single family
- Pending
Upcoming open houses
- Sat, Feb 2111:00 am - 03:00 pm
- Sun, Feb 2211:00 am - 03:00 pm
- Fri, Feb 2711:00 am - 03:00 pm
- Sat, Feb 2811:00 am - 03:00 pm
- Sun, Mar 0111:00 am - 03:00 pm
Listed by: bill flemming
Office: homesmart connect llc.
MLS#:12387252
Source:MLSNI
Price summary
- Price:$424,900
- Price per sq. ft.:$214.49
- Monthly HOA dues:$90
About this home
Ready for Move In! The Mackinaw I plan is a 4 bedroom, 2.5 bathroom, 2 car garage home with an open first floor floorplan with cozy patio perfect for family gatherings. This home is loaded with extras; upgraded Luxury Vinyl wide plank, low maintenance laminate wood flooring throughout the first floor, upgraded 42" upper white Aristokraft Cabinets, stunning granite counters and a full line of stainless-steel appliances. The second floor has a spacious master suite with a walk-in closet and a highly desirable second floor laundry room. This home also has a full basement with 3/4 rough-in plumbing, perfect for a future build out or storage, full sod & landscaping package, and the list goes on and on... The Village Homes of Elburn Station are a collection of beautiful low maintenance, rear-load garage home designs. Each with unique craftsman characteristics.
Contact an agent
Home facts
- Year built:2024
- Listing ID #:12387252
- Added:258 day(s) ago
- Updated:February 21, 2026 at 08:43 AM
Rooms and interior
- Bedrooms:4
- Total bathrooms:3
- Full bathrooms:2
- Half bathrooms:1
- Living area:1,981 sq. ft.
Heating and cooling
- Cooling:Electric
- Heating:Natural Gas
Structure and exterior
- Year built:2024
- Building area:1,981 sq. ft.
Schools
- High school:Kaneland High School
- Middle school:Harter Middle School
- Elementary school:John Stewart Elementary School
Utilities
- Water:Public
- Sewer:Public Sewer
Finances and disclosures
- Price:$424,900
- Price per sq. ft.:$214.49
New listings near 803 Station Boulevard
- New
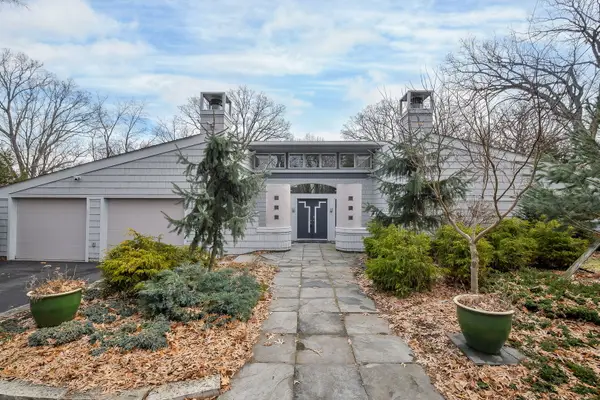 $1,375,000Active4 beds 6 baths5,143 sq. ft.
$1,375,000Active4 beds 6 baths5,143 sq. ft.Address Withheld By Seller, Elburn, IL 60119
MLS# 12547685Listed by: THE HOMECOURT REAL ESTATE - Open Sat, 12 to 2pmNew
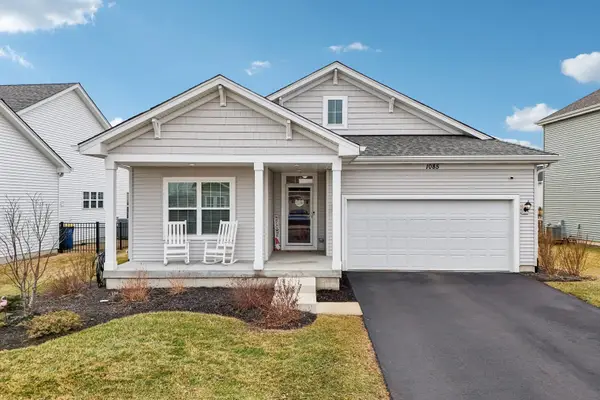 $439,900Active3 beds 2 baths1,613 sq. ft.
$439,900Active3 beds 2 baths1,613 sq. ft.1085 Station Boulevard, Elburn, IL 60119
MLS# 12566684Listed by: REDFIN CORPORATION - Open Sat, 12 to 2pmNew
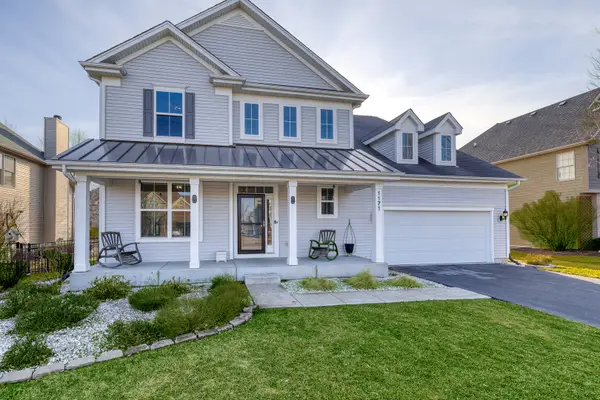 $600,000Active4 beds 4 baths3,830 sq. ft.
$600,000Active4 beds 4 baths3,830 sq. ft.1171 Souders Avenue, Elburn, IL 60119
MLS# 12568102Listed by: KELLER WILLIAMS INSPIRE - New
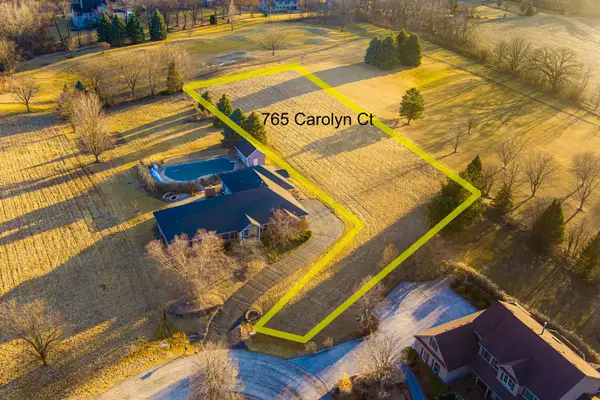 $125,000Active1.08 Acres
$125,000Active1.08 Acres765 Carolyn Court, Elburn, IL 60119
MLS# 12567642Listed by: KELLER WILLIAMS INNOVATE - AURORA - New
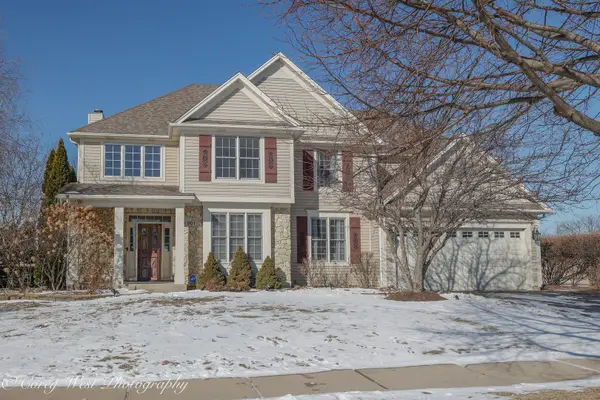 $639,000Active5 beds 4 baths2,797 sq. ft.
$639,000Active5 beds 4 baths2,797 sq. ft.801 Citizen Avenue, Elburn, IL 60119
MLS# 12569369Listed by: COLDWELL BANKER REALTY 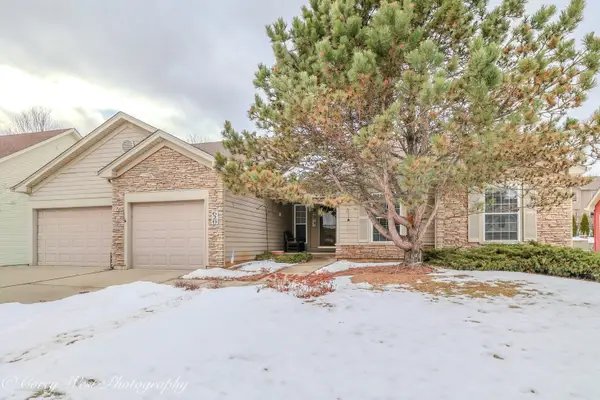 $429,000Pending3 beds 3 baths2,123 sq. ft.
$429,000Pending3 beds 3 baths2,123 sq. ft.620 Ridge Drive, Elburn, IL 60119
MLS# 12569370Listed by: COLDWELL BANKER REALTY- Open Sat, 11am to 2pmNew
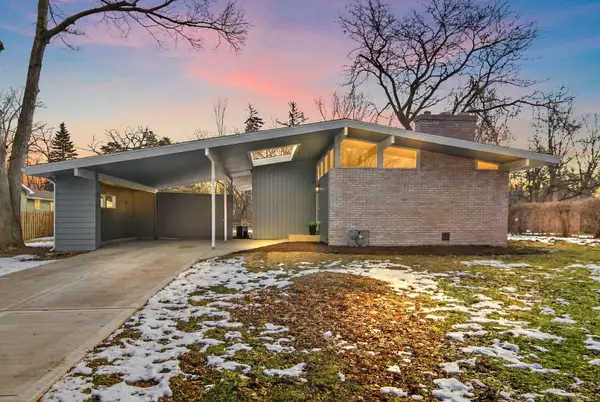 $365,000Active3 beds 1 baths1,600 sq. ft.
$365,000Active3 beds 1 baths1,600 sq. ft.411 S 1st Street, Elburn, IL 60119
MLS# 12566293Listed by: BERKSHIRE HATHAWAY HOMESERVICES STARCK REAL ESTATE - New
 $415,000Active3 beds 3 baths2,820 sq. ft.
$415,000Active3 beds 3 baths2,820 sq. ft.425 Cambridge Avenue, Elburn, IL 60119
MLS# 12562495Listed by: REDFIN CORPORATION  $424,500Pending3 beds 3 baths2,112 sq. ft.
$424,500Pending3 beds 3 baths2,112 sq. ft.540 Parkside Drive, Elburn, IL 60119
MLS# 12560682Listed by: KELLER WILLIAMS INNOVATE - AURORA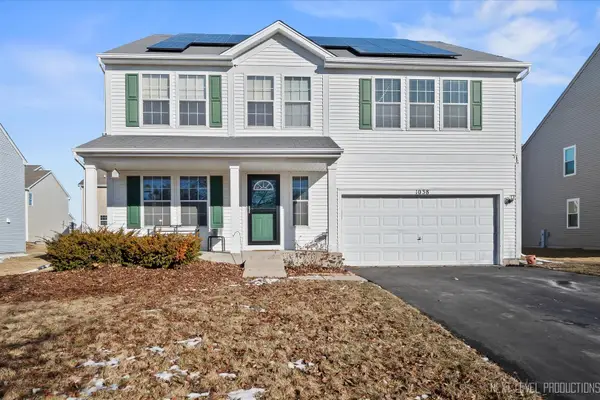 $399,000Active3 beds 3 baths2,600 sq. ft.
$399,000Active3 beds 3 baths2,600 sq. ft.1038 Veteran Avenue, Elburn, IL 60119
MLS# 12550967Listed by: RE/MAX ALL PRO - ST CHARLES

