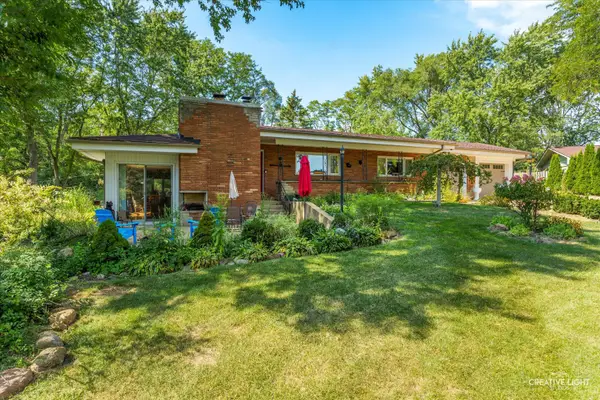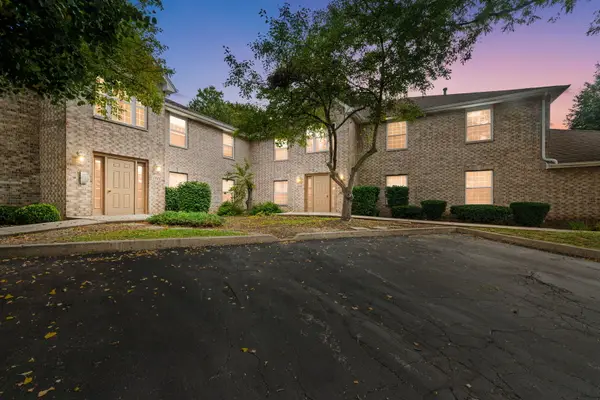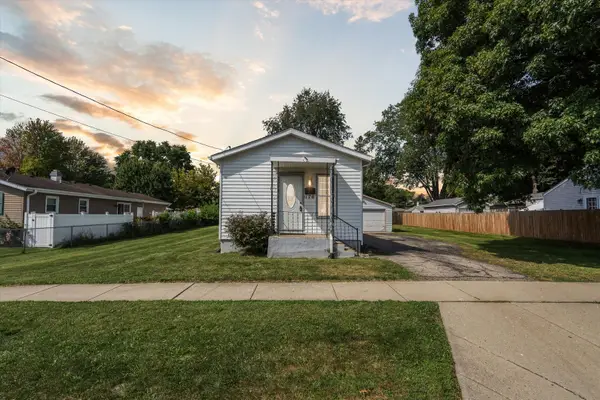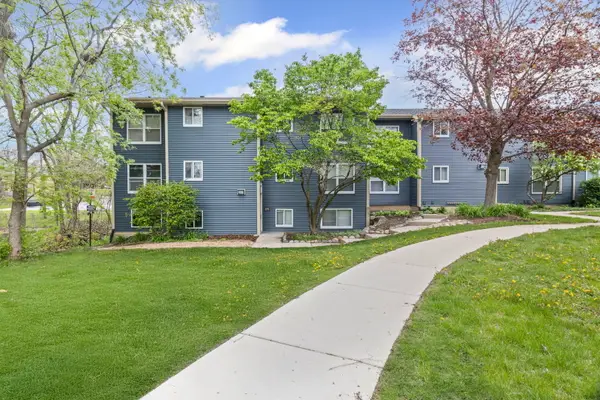1031 Broadmoor Drive, Elgin, IL 60124
Local realty services provided by:ERA Naper Realty
1031 Broadmoor Drive,Elgin, IL 60124
$439,400
- 3 Beds
- 2 Baths
- 2,500 sq. ft.
- Townhouse
- Pending
Listed by:brian henry
Office:re/max all pro - st charles
MLS#:12469842
Source:MLSNI
Price summary
- Price:$439,400
- Price per sq. ft.:$175.76
- Monthly HOA dues:$277
About this home
JUST TURN THE KEY AND ENJOY THIS BEAUTIFUL HOME IN BOWES CREEK COUNTRY CLUB, ONE OF THE CHICAGO AREA'S PREMIER 55+ COMMUNITIES! This end unit Glyndon model boasts an open floor plan with a bright southern exposure. New hardwood flooring. A gourmet kitchen with new quartz countertops and granite sink, double oven, walk-in pantry and under cabinet lighting. The living room features a dramatic vaulted ceiling and fireplace. The spacious primary bedroom is highlighted by an impressive, coffered ceiling, two closets (including a walk-in) and a luxury bath with dual sinks, soaking tub and separate shower. The second floor offers a comfortable family room and a large bedroom with a cathedral ceiling and a walk-in closet (perfect for guests or grandchildren!). Plenty of storage in this 2500 square foot home, including a floored attic space with a pull-down ladder. The main entrance has a new, top of the line storm door. Bowes Creek is definitely an "Active Adult Community" with clubhouse, exercise room, tennis/pickleball courts, swimming pool, nature/water areas and organized social activities. The Bowes Creek Country Club Golf Course and Johnny's Supper Club Restaurant add to the overall appeal of this special place to call home. Five minutes to Randall Road shopping and the Rakow Public Library.
Contact an agent
Home facts
- Year built:2010
- Listing ID #:12469842
- Added:3 day(s) ago
- Updated:September 16, 2025 at 01:28 PM
Rooms and interior
- Bedrooms:3
- Total bathrooms:2
- Full bathrooms:2
- Living area:2,500 sq. ft.
Heating and cooling
- Cooling:Central Air
- Heating:Forced Air, Natural Gas
Structure and exterior
- Roof:Asphalt
- Year built:2010
- Building area:2,500 sq. ft.
Utilities
- Water:Public
- Sewer:Public Sewer
Finances and disclosures
- Price:$439,400
- Price per sq. ft.:$175.76
- Tax amount:$8,588 (2024)
New listings near 1031 Broadmoor Drive
- New
 $489,900Active3 beds 2 baths1,671 sq. ft.
$489,900Active3 beds 2 baths1,671 sq. ft.1002 Bruce Drive, Elgin, IL 60120
MLS# 12468622Listed by: RE/MAX HORIZON - New
 $224,900Active2 beds 2 baths1,153 sq. ft.
$224,900Active2 beds 2 baths1,153 sq. ft.1940 Matthew Court #D, Elgin, IL 60123
MLS# 12464077Listed by: COLDWELL BANKER REALTY - New
 $250,000Active2 beds 1 baths819 sq. ft.
$250,000Active2 beds 1 baths819 sq. ft.170 S Clifton Avenue, Elgin, IL 60123
MLS# 12471963Listed by: KELLER WILLIAMS REALTY SIGNATURE - New
 $325,000Active3 beds 2 baths1,142 sq. ft.
$325,000Active3 beds 2 baths1,142 sq. ft.311 Summit Street, Elgin, IL 60120
MLS# 12471146Listed by: REALTY OF AMERICA, LLC  $199,900Pending3 beds 3 baths1,500 sq. ft.
$199,900Pending3 beds 3 baths1,500 sq. ft.527 N Lyle Avenue, Elgin, IL 60123
MLS# 12470732Listed by: ROTHMAN REAL ESTATE- Open Sat, 11am to 1pmNew
 Listed by ERA$180,000Active2 beds 1 baths864 sq. ft.
Listed by ERA$180,000Active2 beds 1 baths864 sq. ft.764 Terrace Court, Elgin, IL 60120
MLS# 12469044Listed by: RESULTS REALTY ERA POWERED - New
 $289,900Active3 beds 1 baths1,399 sq. ft.
$289,900Active3 beds 1 baths1,399 sq. ft.431 N Crystal Street, Elgin, IL 60123
MLS# 12460121Listed by: SOLID REALTY SERVICES, INC. - New
 $499,900Active4 beds 3 baths2,740 sq. ft.
$499,900Active4 beds 3 baths2,740 sq. ft.2022 Torino Drive, Elgin, IL 60123
MLS# 12468959Listed by: REALTY PROFESSIONALS INC - New
 $385,000Active3 beds 3 baths2,924 sq. ft.
$385,000Active3 beds 3 baths2,924 sq. ft.343 Tracy Lane, Elgin, IL 60124
MLS# 12316977Listed by: HOMESMART CONNECT LLC
