1070 Hobble Bush Lane, Elgin, IL 60120
Local realty services provided by:Results Realty ERA Powered



Listed by:robert wisdom
Office:re/max horizon
MLS#:12364308
Source:MLSNI
Price summary
- Price:$449,900
- Price per sq. ft.:$209.94
- Monthly HOA dues:$14.25
About this home
Wow! Priced to sell! Beautiful Stafford model sits on an oversized fenced corner lot! Dramatic 2-story foyer! Bright open living room with vaulted ceilings and tons of natural light!! Updated kitchen with quartz countertops, stainless steel appliances, subway tile backsplash, white cabinetry with crown molding, pantry closet and recessed lighting! Separate eating area! Separate dining room perfect for entertaining! Cozy family room with gas log fireplace, custom mantle, crown molding, surround sound and sliding glass door to the large deck with built-in seating! 1st floor mud room with extra built-in cabinetry! Spacious master bedroom with cathedral ceiling, crown/chair rail, walk-in closet with custom organizers and garden bath with soaker tub, walk-in shower and dual sink vanity! Gracious size secondary bedrooms! Finished basement with rec room w/surround sound speakers, exercise area, 1/2 bath and separate utility/workshop area! Newer carpet, furnace and water heater! Quick access to I-90, train and shopping! Move in ready!
Contact an agent
Home facts
- Year built:1991
- Listing Id #:12364308
- Added:71 day(s) ago
- Updated:July 20, 2025 at 07:43 AM
Rooms and interior
- Bedrooms:4
- Total bathrooms:4
- Full bathrooms:2
- Half bathrooms:2
- Living area:2,143 sq. ft.
Heating and cooling
- Cooling:Central Air
- Heating:Forced Air, Natural Gas
Structure and exterior
- Roof:Asphalt
- Year built:1991
- Building area:2,143 sq. ft.
- Lot area:0.29 Acres
Utilities
- Water:Public
- Sewer:Public Sewer
Finances and disclosures
- Price:$449,900
- Price per sq. ft.:$209.94
- Tax amount:$7,968 (2023)
New listings near 1070 Hobble Bush Lane
- Open Sat, 10am to 12pmNew
 $255,000Active2 beds 1 baths900 sq. ft.
$255,000Active2 beds 1 baths900 sq. ft.656 Ford Avenue, Elgin, IL 60120
MLS# 12425864Listed by: REALTY OF AMERICA, LLC - Open Sat, 11am to 1pmNew
 $265,000Active2 beds 1 baths804 sq. ft.
$265,000Active2 beds 1 baths804 sq. ft.420 Ann Street N, Elgin, IL 60120
MLS# 12434801Listed by: EXP REALTY - New
 $414,900Active4 beds 3 baths1,613 sq. ft.
$414,900Active4 beds 3 baths1,613 sq. ft.313 S Commonwealth Avenue, Elgin, IL 60123
MLS# 12418693Listed by: BAIRD & WARNER REAL ESTATE - ALGONQUIN - Open Sat, 1 to 3pmNew
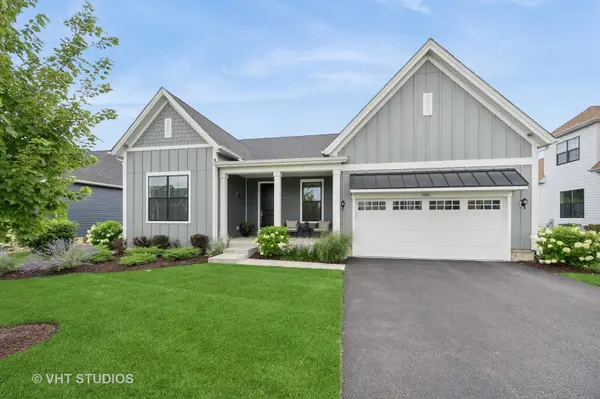 $669,000Active3 beds 2 baths2,380 sq. ft.
$669,000Active3 beds 2 baths2,380 sq. ft.3581 Doral Drive, Elgin, IL 60124
MLS# 12428419Listed by: BAIRD & WARNER FOX VALLEY - GENEVA - New
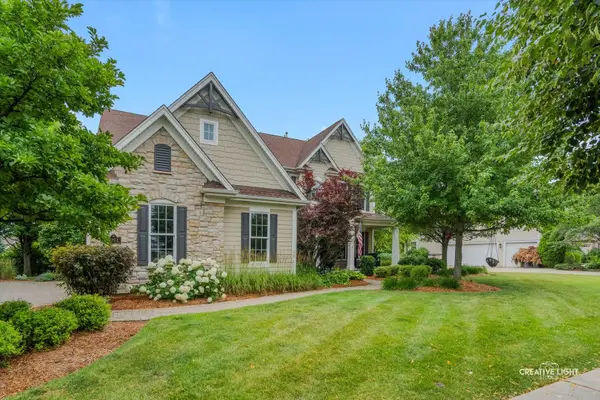 $875,000Active5 beds 5 baths3,581 sq. ft.
$875,000Active5 beds 5 baths3,581 sq. ft.3704 Heathmoor Drive, Elgin, IL 60124
MLS# 12434667Listed by: EXECUTIVE REALTY GROUP LLC - New
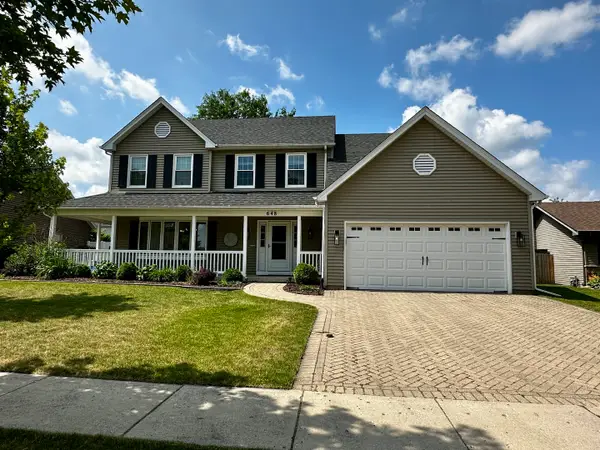 $440,000Active4 beds 3 baths2,649 sq. ft.
$440,000Active4 beds 3 baths2,649 sq. ft.648 N Airlite Street, Elgin, IL 60123
MLS# 12434418Listed by: INSPIRE REALTY GROUP LLC - New
 $389,900Active4 beds 3 baths2,021 sq. ft.
$389,900Active4 beds 3 baths2,021 sq. ft.1159 Spring Creek Road, Elgin, IL 60120
MLS# 12434428Listed by: RE/MAX ALL PRO - New
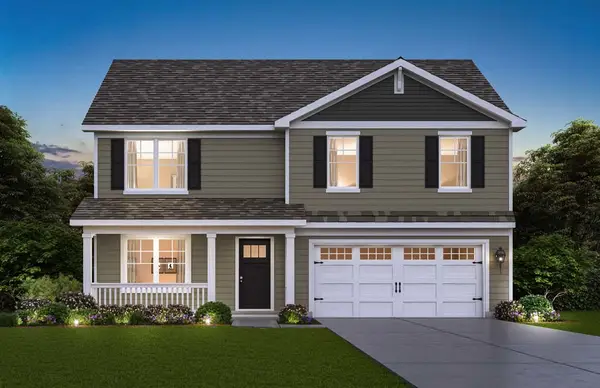 $574,990Active4 beds 3 baths2,717 sq. ft.
$574,990Active4 beds 3 baths2,717 sq. ft.262 Snowdrop Lane, Elgin, IL 60124
MLS# 12434452Listed by: DAYNAE GAUDIO - Open Sat, 12 to 2:30pmNew
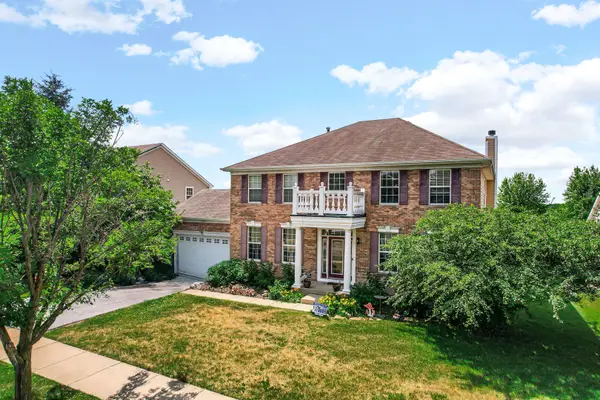 $600,000Active5 beds 4 baths4,732 sq. ft.
$600,000Active5 beds 4 baths4,732 sq. ft.343 Copper Springs Lane, Elgin, IL 60124
MLS# 12434322Listed by: HOMESMART CONNECT LLC - New
 $639,085Active4 beds 3 baths2,853 sq. ft.
$639,085Active4 beds 3 baths2,853 sq. ft.600 Wexford Drive, Elgin, IL 60124
MLS# 12434345Listed by: HOMESMART CONNECT LLC
