1091 Delta Drive, Elgin, IL 60123
Local realty services provided by:ERA Naper Realty
1091 Delta Drive,Elgin, IL 60123
$299,999
- 2 Beds
- 3 Baths
- 1,600 sq. ft.
- Townhouse
- Pending
Listed by: barbara oborne
Office: the homecourt real estate
MLS#:12457085
Source:MLSNI
Price summary
- Price:$299,999
- Price per sq. ft.:$187.5
- Monthly HOA dues:$290
About this home
Private entrance END UNIT! Enter the side of building to a nice 2 story foyer entrance and a large living room with gas start fireplace with newer vinyl flooring. This opens to a great kitchen and dining room combo. Kitchen has plenty of GRANITE counter space and newer stainless steel appliances. First floor powder room, 2 large closets and entrance to your 2 car attached garage for ample storage! Head upstairs to a large primary ensuite with vaulted ceilings, large dual vanity bathroom and Walk in shower with glass door. Upstairs also has a second bedroom and full bath and a very verstaile loft that can be easily converted to a 3rd bedroom/office/playroom. Convenient 2nd floor laundry off the bedrooms with W/D (2020) Long time owner of approx 24 years has replaced many items...Furnace and AC (2017/2020), HWH (2022), Stainless steel appliances (2017), granite counters (2016), roof (2022) gutters/trim (2023). Large private patio with plenty of green space surrounding it makes this a perfect home!
Contact an agent
Home facts
- Year built:1998
- Listing ID #:12457085
- Added:43 day(s) ago
- Updated:November 15, 2025 at 09:25 AM
Rooms and interior
- Bedrooms:2
- Total bathrooms:3
- Full bathrooms:2
- Half bathrooms:1
- Living area:1,600 sq. ft.
Heating and cooling
- Cooling:Central Air
- Heating:Forced Air, Natural Gas
Structure and exterior
- Year built:1998
- Building area:1,600 sq. ft.
Utilities
- Water:Public
- Sewer:Public Sewer
Finances and disclosures
- Price:$299,999
- Price per sq. ft.:$187.5
- Tax amount:$4,448 (2024)
New listings near 1091 Delta Drive
- New
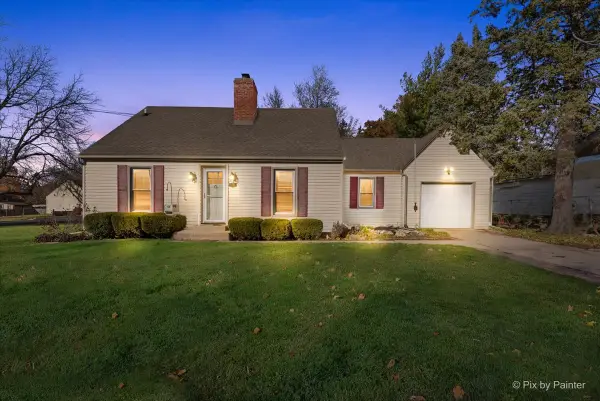 $319,900Active3 beds 2 baths2,815 sq. ft.
$319,900Active3 beds 2 baths2,815 sq. ft.1106 W Highland Avenue, Elgin, IL 60123
MLS# 12516803Listed by: ZAMUDIO REALTY GROUP - New
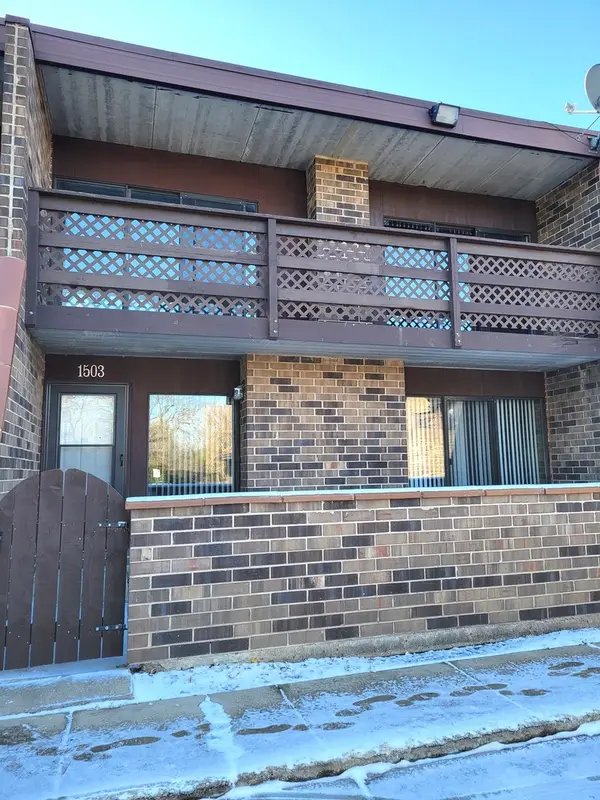 $224,500Active2 beds 2 baths1,070 sq. ft.
$224,500Active2 beds 2 baths1,070 sq. ft.1503 Kenneth Circle, Elgin, IL 60120
MLS# 12516430Listed by: CHICAGOLAND BROKERS INC. - Open Sun, 10am to 12pmNew
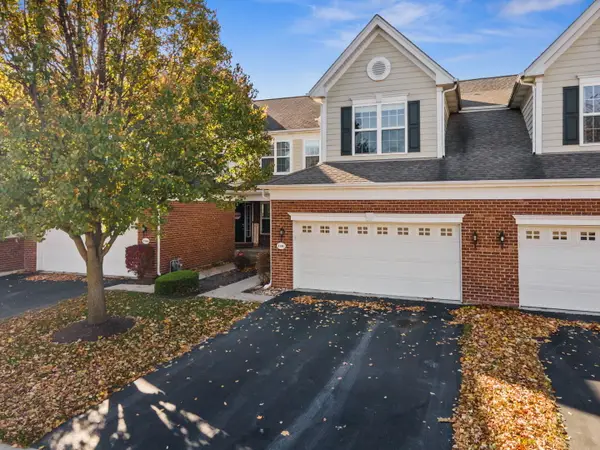 $419,900Active3 beds 4 baths2,190 sq. ft.
$419,900Active3 beds 4 baths2,190 sq. ft.1146 Falcon Ridge Drive, Elgin, IL 60124
MLS# 12517536Listed by: ONE SOURCE REALTY - New
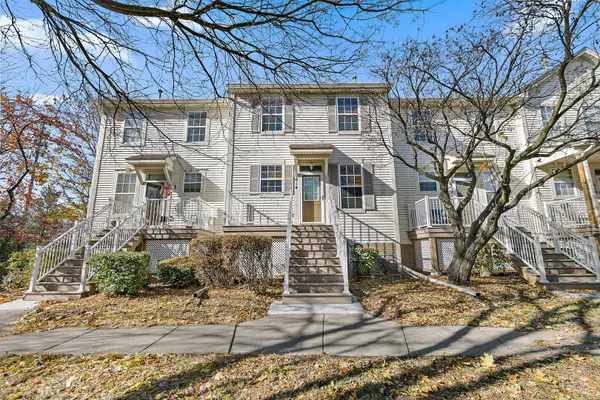 $275,000Active2 beds 2 baths1,323 sq. ft.
$275,000Active2 beds 2 baths1,323 sq. ft.614 Littleton Trail, Elgin, IL 60120
MLS# 12517808Listed by: BROKEROCITY - Open Sat, 11am to 3pmNew
 $245,000Active3 beds 2 baths1,254 sq. ft.
$245,000Active3 beds 2 baths1,254 sq. ft.1862 Pebble Beach Circle, Elgin, IL 60123
MLS# 12479869Listed by: RE/MAX LOYALTY - New
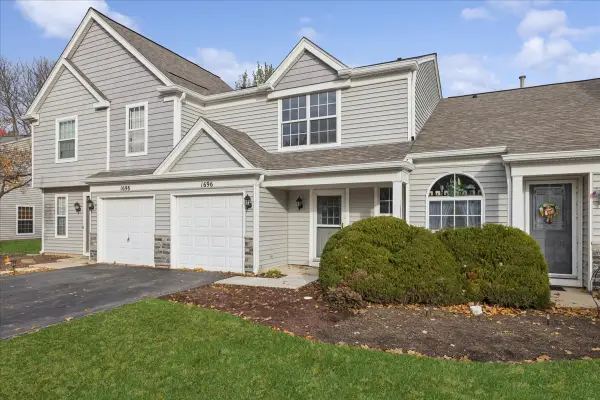 $270,000Active3 beds 2 baths1,254 sq. ft.
$270,000Active3 beds 2 baths1,254 sq. ft.1696 Pebble Beach Circle, Elgin, IL 60123
MLS# 12517338Listed by: KELLER WILLIAMS INSPIRE - GENEVA - Open Sat, 12 to 2pmNew
 $640,000Active5 beds 4 baths3,030 sq. ft.
$640,000Active5 beds 4 baths3,030 sq. ft.1150 Nottingham Lane, Elgin, IL 60120
MLS# 12516608Listed by: @PROPERTIES CHRISTIE'S INTERNATIONAL REAL ESTATE - Open Sat, 11am to 1pmNew
 $485,000Active4 beds 3 baths2,395 sq. ft.
$485,000Active4 beds 3 baths2,395 sq. ft.3646 Thornhill Drive, Elgin, IL 60124
MLS# 12517078Listed by: EXECUTIVE REALTY GROUP LLC - New
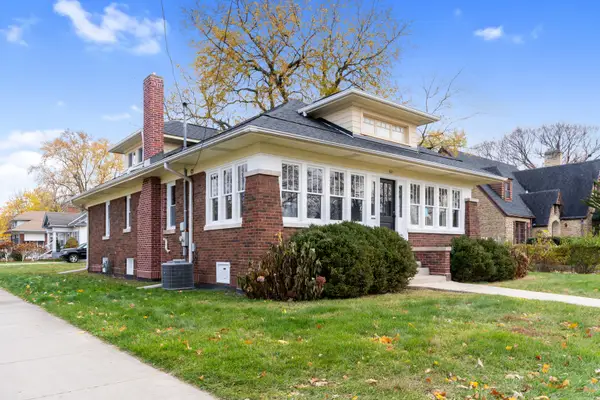 $349,900Active4 beds 2 baths1,130 sq. ft.
$349,900Active4 beds 2 baths1,130 sq. ft.407 N Liberty Street, Elgin, IL 60120
MLS# 12512720Listed by: SIGNATURE REALTY GROUP LLC - New
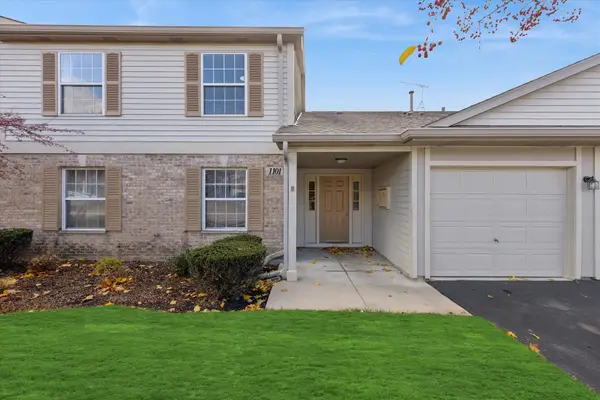 $229,900Active2 beds 2 baths1,000 sq. ft.
$229,900Active2 beds 2 baths1,000 sq. ft.1101 Yorkshire Court #C, Elgin, IL 60120
MLS# 12513699Listed by: @PROPERTIES CHRISTIE'S INTERNATIONAL REAL ESTATE
