10N627 Oak Ridge Drive, Elgin, IL 60124
Local realty services provided by:ERA Naper Realty



Listed by:ruta baran
Office:@properties christie's international real estate
MLS#:12322502
Source:MLSNI
Price summary
- Price:$750,000
- Price per sq. ft.:$236.15
- Monthly HOA dues:$32.5
About this home
Perched atop a scenic hill in the prestigious 301 school district, 10N627 Oak Ridge Drive offers breathtaking countryside views and an exceptional blend of luxury and comfort. This stunning 4-bedroom, 3.1-bathroom home is set on a private 1.25-acre lot, providing a peaceful retreat with incredible outdoor amenities. A grand wrap-around porch welcomes you, setting the tone for the inviting spaces within. Inside, a striking two-story foyer is flanked by a formal living and dining room, leading to a beautifully designed kitchen with abundant cabinetry, a spacious dinette, and panoramic views of the backyard oasis. The adjacent family room is flooded with natural light and anchored by a cozy fireplace, perfect for relaxing or entertaining. Upstairs, the expansive primary suite is a true sanctuary, boasting a lighted tray ceiling, a double-sided his-and-her closet, and a spa-like ensuite bath featuring a large soaking tub, a separate shower, and heated floors. Three additional generously sized bedrooms provide plenty of space for family and guests. The finished basement, warmed by radiant heat, offers incredible flexibility with a potential fifth bedroom or office space. Additional highlights include a spacious 4-car heated garage, a stamped concrete driveway, a whole-house central vacuum system, and indoor/outdoor speakers. Step outside to your private backyard retreat, complete with an in-ground pool with an automatic cover, an in-ground hot tub, and a beautifully designed outdoor kitchen with a built-in grill and refrigerator. The stamped concrete patio provides the perfect setting for summer gatherings. Recent updates include a brand-new roof (2023), two new HVAC units (2020), and newer water heaters (2016). An incredible opportunity awaits, as the homeowner also owns the adjacent vacant lot, which is listed separately for sale. Don't miss your chance to own this exceptional home and its spectacular setting!
Contact an agent
Home facts
- Year built:1998
- Listing Id #:12322502
- Added:125 day(s) ago
- Updated:July 20, 2025 at 07:43 AM
Rooms and interior
- Bedrooms:5
- Total bathrooms:4
- Full bathrooms:3
- Half bathrooms:1
- Living area:3,176 sq. ft.
Heating and cooling
- Cooling:Central Air
- Heating:Natural Gas
Structure and exterior
- Year built:1998
- Building area:3,176 sq. ft.
- Lot area:1.25 Acres
Finances and disclosures
- Price:$750,000
- Price per sq. ft.:$236.15
- Tax amount:$14,300 (2023)
New listings near 10N627 Oak Ridge Drive
- Open Sat, 10am to 12pmNew
 $255,000Active2 beds 1 baths900 sq. ft.
$255,000Active2 beds 1 baths900 sq. ft.656 Ford Avenue, Elgin, IL 60120
MLS# 12425864Listed by: REALTY OF AMERICA, LLC - Open Sat, 11am to 1pmNew
 $265,000Active2 beds 1 baths804 sq. ft.
$265,000Active2 beds 1 baths804 sq. ft.420 Ann Street N, Elgin, IL 60120
MLS# 12434801Listed by: EXP REALTY - New
 $414,900Active4 beds 3 baths1,613 sq. ft.
$414,900Active4 beds 3 baths1,613 sq. ft.313 S Commonwealth Avenue, Elgin, IL 60123
MLS# 12418693Listed by: BAIRD & WARNER REAL ESTATE - ALGONQUIN - Open Sat, 1 to 3pmNew
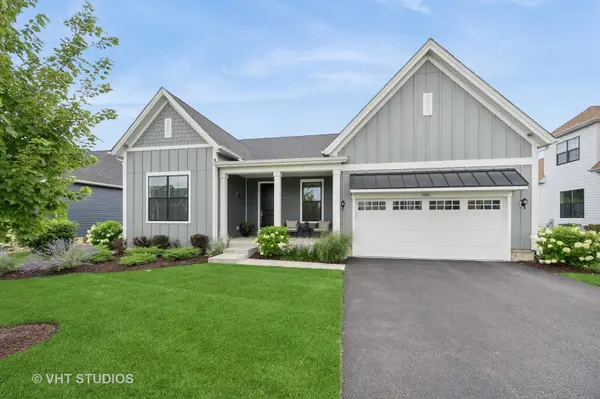 $669,000Active3 beds 2 baths2,380 sq. ft.
$669,000Active3 beds 2 baths2,380 sq. ft.3581 Doral Drive, Elgin, IL 60124
MLS# 12428419Listed by: BAIRD & WARNER FOX VALLEY - GENEVA - New
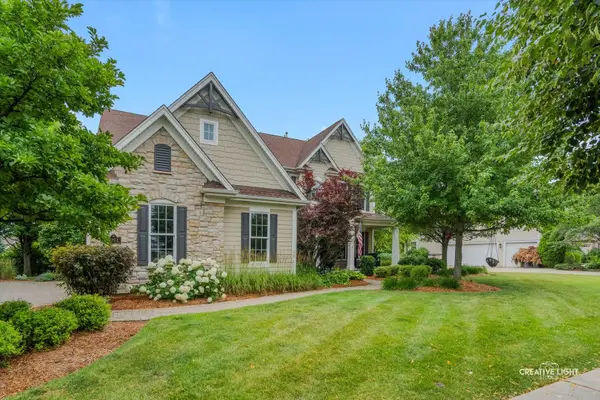 $875,000Active5 beds 5 baths3,581 sq. ft.
$875,000Active5 beds 5 baths3,581 sq. ft.3704 Heathmoor Drive, Elgin, IL 60124
MLS# 12434667Listed by: EXECUTIVE REALTY GROUP LLC - New
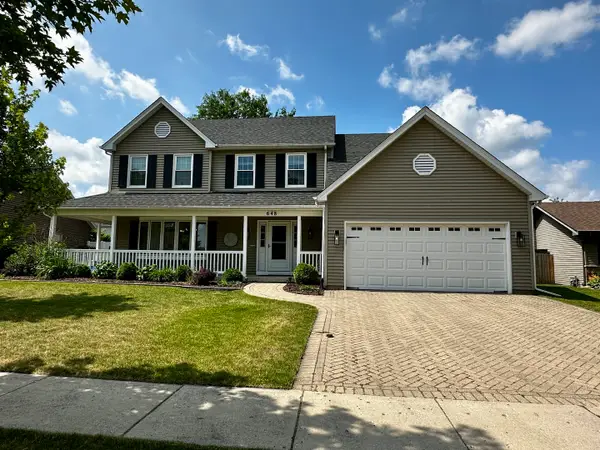 $440,000Active4 beds 3 baths2,649 sq. ft.
$440,000Active4 beds 3 baths2,649 sq. ft.648 N Airlite Street, Elgin, IL 60123
MLS# 12434418Listed by: INSPIRE REALTY GROUP LLC - New
 $389,900Active4 beds 3 baths2,021 sq. ft.
$389,900Active4 beds 3 baths2,021 sq. ft.1159 Spring Creek Road, Elgin, IL 60120
MLS# 12434428Listed by: RE/MAX ALL PRO - New
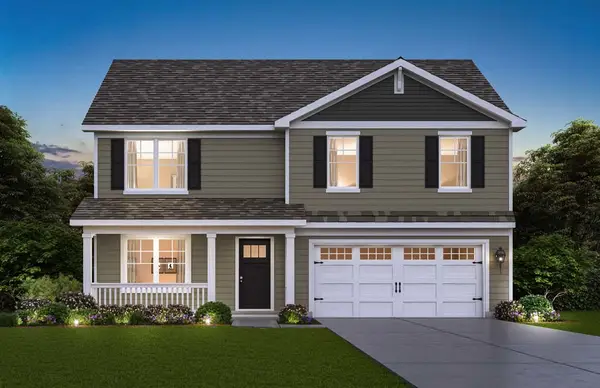 $574,990Active4 beds 3 baths2,717 sq. ft.
$574,990Active4 beds 3 baths2,717 sq. ft.262 Snowdrop Lane, Elgin, IL 60124
MLS# 12434452Listed by: DAYNAE GAUDIO - Open Sat, 12 to 2:30pmNew
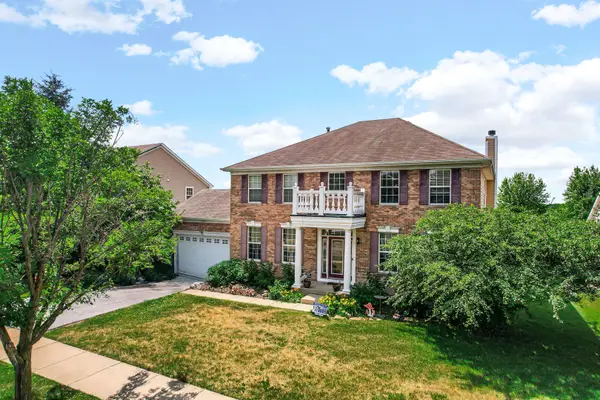 $600,000Active5 beds 4 baths4,732 sq. ft.
$600,000Active5 beds 4 baths4,732 sq. ft.343 Copper Springs Lane, Elgin, IL 60124
MLS# 12434322Listed by: HOMESMART CONNECT LLC - New
 $639,085Active4 beds 3 baths2,853 sq. ft.
$639,085Active4 beds 3 baths2,853 sq. ft.600 Wexford Drive, Elgin, IL 60124
MLS# 12434345Listed by: HOMESMART CONNECT LLC
