10N872 Williamsburg Drive, Elgin, IL 60124
Local realty services provided by:ERA Naper Realty
10N872 Williamsburg Drive,Elgin, IL 60124
$699,000
- 4 Beds
- 3 Baths
- 4,554 sq. ft.
- Single family
- Active
Listed by: jordan mansk, patricia hannula
Office: great western properties
MLS#:12257097
Source:MLSNI
Price summary
- Price:$699,000
- Price per sq. ft.:$153.49
About this home
Welcome to 10N872 Williamsburg Drive - This custom built, all-brick estate sits on nearly 2 private acres and is thoughtfully updated for today's lifestyle. With a remodeled primary bath and a full main-level bath, it's perfectly suited for multi-generational living. Step into a grand two-story foyer and take in the open layout featuring travertine tile, hardwood floors, crown molding, and solid wood doors throughout. The kitchen offers granite countertops, a new backsplash, black appliances, 42" cabinets, and a charming bay-windowed eat-in area-flowing seamlessly into the two-story family room with a wood-burning fireplace, sliding doors, and a built-in wet bar nook for effortless entertaining. A freshly painted main-level office doubles as a bedroom with its own closet-ideal for guests or extended family. Upstairs, the spacious primary suite includes a gas or wood-burning fireplace, walk-in closet, and a spa-like bath with dual sinks, a cast iron jacuzzi tub, and a separate shower. Secondary bedrooms are generously sized with walk-in closets, and the updated hall bath features new flooring and built-in shelving in the shower. A versatile bonus room, catwalk, and picturesque views complete the second level. The finished basement offers an industrial-inspired entertainment space with a built-in bar, wine fridge, floating hardwood dance floor, mirrored walls, and ample storage. Updates include rebuilt chimneys (2020), new roof (2019), updated electrical panel (2022), and fresh paint throughout. Energy-efficient features like a tankless water heater (2020), Andersen storm windows, central vacuum, and double-layer attic insulation add year-round comfort. The 3-car garage has built-in cabinets, shelves, and EV wiring. Outdoors, enjoy a peaceful setting with a European-style flagstone patio, dual sun sails, and your own private pond. Thoughtfully maintained and move-in ready, this exceptional home offers a rare blend of elegance, privacy, and versatility.
Contact an agent
Home facts
- Year built:1993
- Listing ID #:12257097
- Added:268 day(s) ago
- Updated:November 15, 2025 at 11:44 AM
Rooms and interior
- Bedrooms:4
- Total bathrooms:3
- Full bathrooms:3
- Living area:4,554 sq. ft.
Heating and cooling
- Cooling:Central Air
- Heating:Forced Air, Natural Gas
Structure and exterior
- Roof:Asphalt
- Year built:1993
- Building area:4,554 sq. ft.
- Lot area:1.65 Acres
Schools
- High school:Central High School
Finances and disclosures
- Price:$699,000
- Price per sq. ft.:$153.49
- Tax amount:$15,836 (2023)
New listings near 10N872 Williamsburg Drive
- New
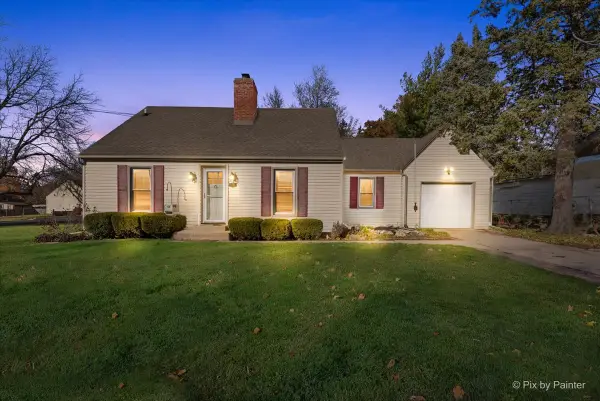 $319,900Active3 beds 2 baths2,815 sq. ft.
$319,900Active3 beds 2 baths2,815 sq. ft.1106 W Highland Avenue, Elgin, IL 60123
MLS# 12516803Listed by: ZAMUDIO REALTY GROUP - New
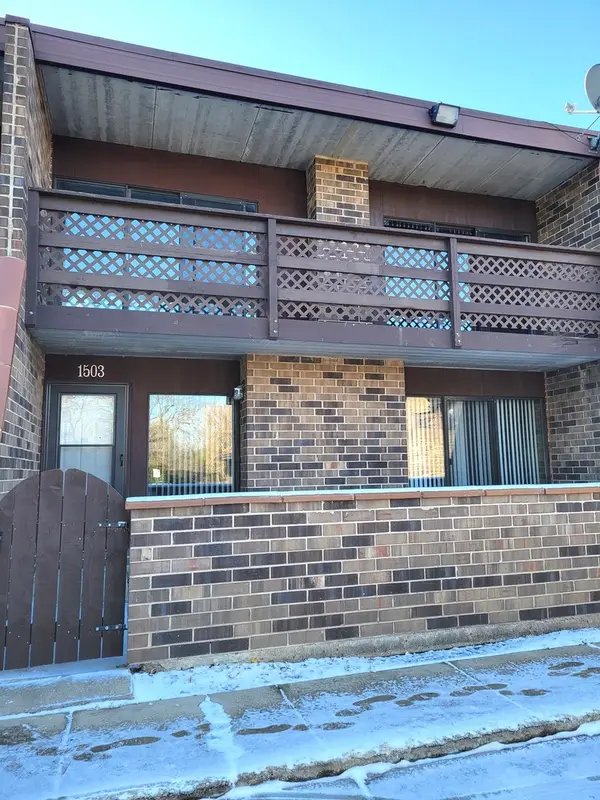 $224,500Active2 beds 2 baths1,070 sq. ft.
$224,500Active2 beds 2 baths1,070 sq. ft.1503 Kenneth Circle, Elgin, IL 60120
MLS# 12516430Listed by: CHICAGOLAND BROKERS INC. - Open Sun, 10am to 12pmNew
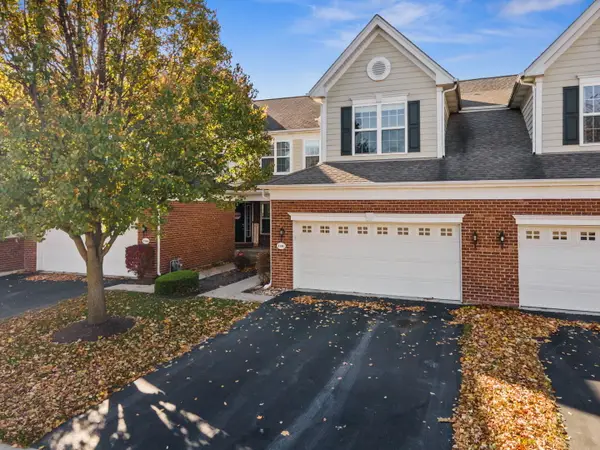 $419,900Active3 beds 4 baths2,190 sq. ft.
$419,900Active3 beds 4 baths2,190 sq. ft.1146 Falcon Ridge Drive, Elgin, IL 60124
MLS# 12517536Listed by: ONE SOURCE REALTY - New
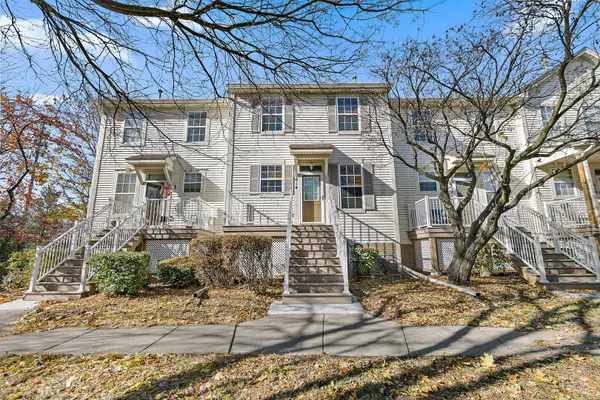 $275,000Active2 beds 2 baths1,323 sq. ft.
$275,000Active2 beds 2 baths1,323 sq. ft.614 Littleton Trail, Elgin, IL 60120
MLS# 12517808Listed by: BROKEROCITY - Open Sat, 11am to 3pmNew
 $245,000Active3 beds 2 baths1,254 sq. ft.
$245,000Active3 beds 2 baths1,254 sq. ft.1862 Pebble Beach Circle, Elgin, IL 60123
MLS# 12479869Listed by: RE/MAX LOYALTY - New
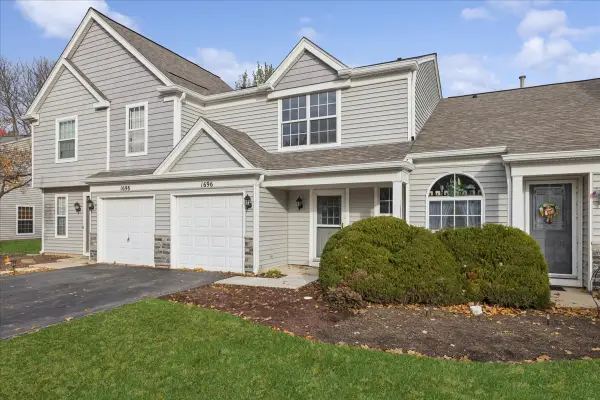 $270,000Active3 beds 2 baths1,254 sq. ft.
$270,000Active3 beds 2 baths1,254 sq. ft.1696 Pebble Beach Circle, Elgin, IL 60123
MLS# 12517338Listed by: KELLER WILLIAMS INSPIRE - GENEVA - Open Sat, 12 to 2pmNew
 $640,000Active5 beds 4 baths3,030 sq. ft.
$640,000Active5 beds 4 baths3,030 sq. ft.1150 Nottingham Lane, Elgin, IL 60120
MLS# 12516608Listed by: @PROPERTIES CHRISTIE'S INTERNATIONAL REAL ESTATE - Open Sat, 11am to 1pmNew
 $485,000Active4 beds 3 baths2,395 sq. ft.
$485,000Active4 beds 3 baths2,395 sq. ft.3646 Thornhill Drive, Elgin, IL 60124
MLS# 12517078Listed by: EXECUTIVE REALTY GROUP LLC - New
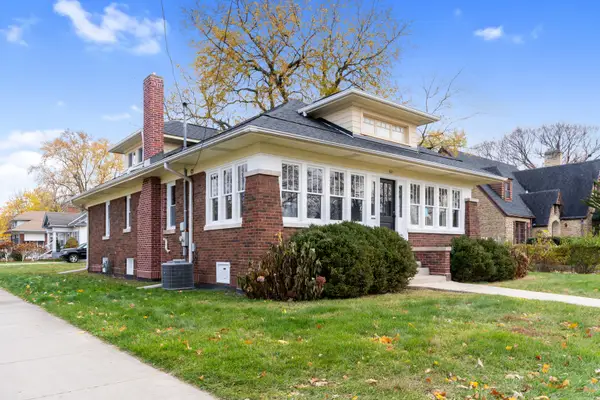 $349,900Active4 beds 2 baths1,130 sq. ft.
$349,900Active4 beds 2 baths1,130 sq. ft.407 N Liberty Street, Elgin, IL 60120
MLS# 12512720Listed by: SIGNATURE REALTY GROUP LLC - New
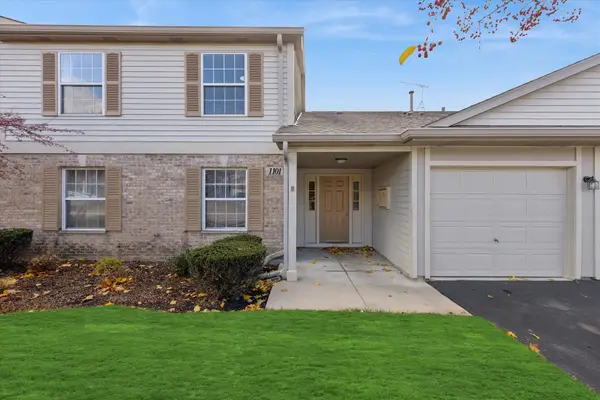 $229,900Active2 beds 2 baths1,000 sq. ft.
$229,900Active2 beds 2 baths1,000 sq. ft.1101 Yorkshire Court #C, Elgin, IL 60120
MLS# 12513699Listed by: @PROPERTIES CHRISTIE'S INTERNATIONAL REAL ESTATE
