1142 Florimond Drive, Elgin, IL 60123
Local realty services provided by:ERA Naper Realty

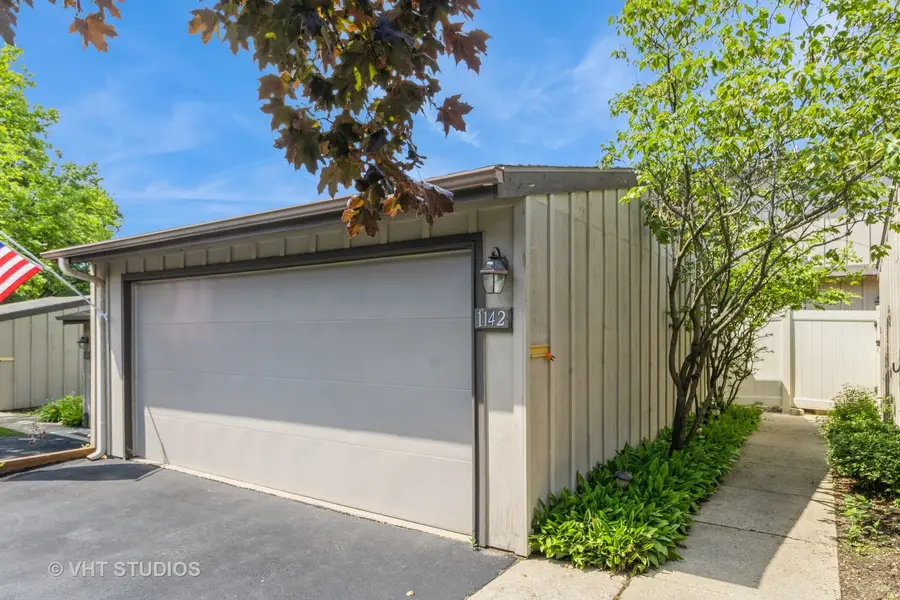
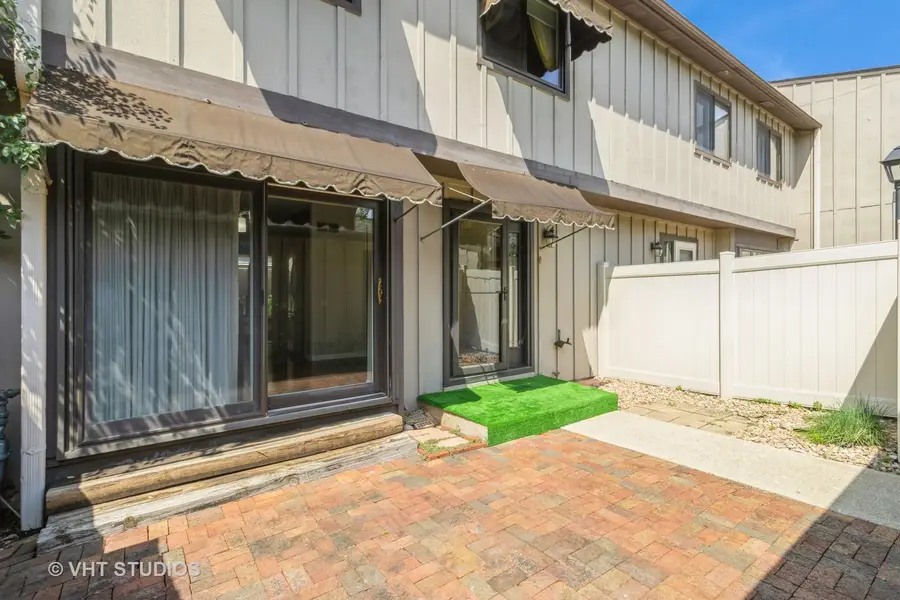
1142 Florimond Drive,Elgin, IL 60123
$304,900
- 3 Beds
- 2 Baths
- 2,232 sq. ft.
- Townhouse
- Active
Listed by:grace pawlikowski
Office:baird & warner
MLS#:12414986
Source:MLSNI
Price summary
- Price:$304,900
- Price per sq. ft.:$136.6
- Monthly HOA dues:$405
About this home
Welcome to your dream home nestled in the serene Tyler Creek Forest Preserve subdivision! This stunning three-story townhouse offers a perfect blend of modern living and comfort, with generous space for all your lifestyle needs. With 2,232 square feet, this home features three well-appointed bedrooms and 1.5 beautifully remodeled bathrooms, ensuring a delightful retreat for everyone. Step inside to discover a bright and spacious kitchen, complete with an island and ample room for a dining table, perfect for entertaining or enjoying quiet meals. The cozy living room is enhanced by a gas fireplace, creating a warm ambiance for relaxation. Venture down to the walk-out basement, where you'll find a wet bar and direct access to a charming deck, ideal for gatherings or enjoying peaceful moments outdoors. Recent updates provide peace of mind, including a new furnace (2021), water heater (2021), sliding doors (2020), and remodeled bathrooms (2020). With a detached garage and a lovely patio situated between the unit and garage, convenience is at your fingertips. The association fees not only cover water but also grant access to a fantastic pool and clubhouse, offering opportunities for recreation and community engagement. Don't miss the chance to call this spectacular townhouse your home, where comfort, style, and nature converge in a picturesque setting!
Contact an agent
Home facts
- Year built:1973
- Listing Id #:12414986
- Added:19 day(s) ago
- Updated:July 27, 2025 at 03:10 PM
Rooms and interior
- Bedrooms:3
- Total bathrooms:2
- Full bathrooms:1
- Half bathrooms:1
- Living area:2,232 sq. ft.
Heating and cooling
- Cooling:Central Air
- Heating:Forced Air, Natural Gas
Structure and exterior
- Year built:1973
- Building area:2,232 sq. ft.
Utilities
- Water:Public
- Sewer:Public Sewer
Finances and disclosures
- Price:$304,900
- Price per sq. ft.:$136.6
- Tax amount:$3,979 (2023)
New listings near 1142 Florimond Drive
- Open Sat, 10am to 12pmNew
 $255,000Active2 beds 1 baths900 sq. ft.
$255,000Active2 beds 1 baths900 sq. ft.656 Ford Avenue, Elgin, IL 60120
MLS# 12425864Listed by: REALTY OF AMERICA, LLC - Open Sat, 11am to 1pmNew
 $265,000Active2 beds 1 baths804 sq. ft.
$265,000Active2 beds 1 baths804 sq. ft.420 Ann Street N, Elgin, IL 60120
MLS# 12434801Listed by: EXP REALTY - New
 $414,900Active4 beds 3 baths1,613 sq. ft.
$414,900Active4 beds 3 baths1,613 sq. ft.313 S Commonwealth Avenue, Elgin, IL 60123
MLS# 12418693Listed by: BAIRD & WARNER REAL ESTATE - ALGONQUIN - Open Sat, 1 to 3pmNew
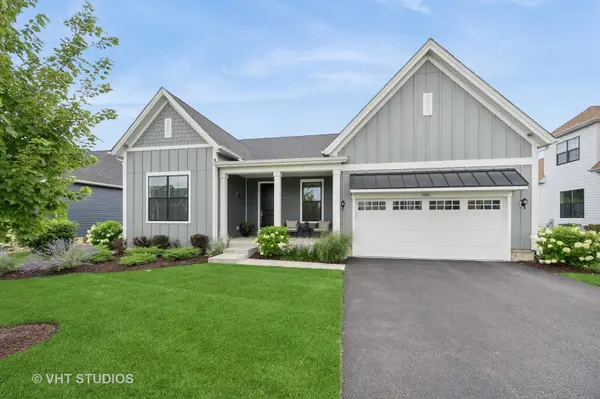 $669,000Active3 beds 2 baths2,380 sq. ft.
$669,000Active3 beds 2 baths2,380 sq. ft.3581 Doral Drive, Elgin, IL 60124
MLS# 12428419Listed by: BAIRD & WARNER FOX VALLEY - GENEVA - New
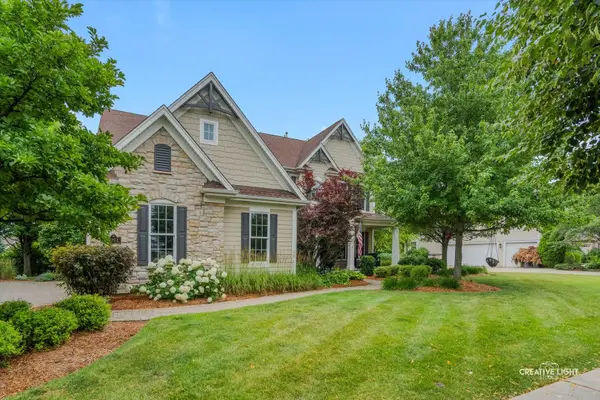 $875,000Active5 beds 5 baths3,581 sq. ft.
$875,000Active5 beds 5 baths3,581 sq. ft.3704 Heathmoor Drive, Elgin, IL 60124
MLS# 12434667Listed by: EXECUTIVE REALTY GROUP LLC - New
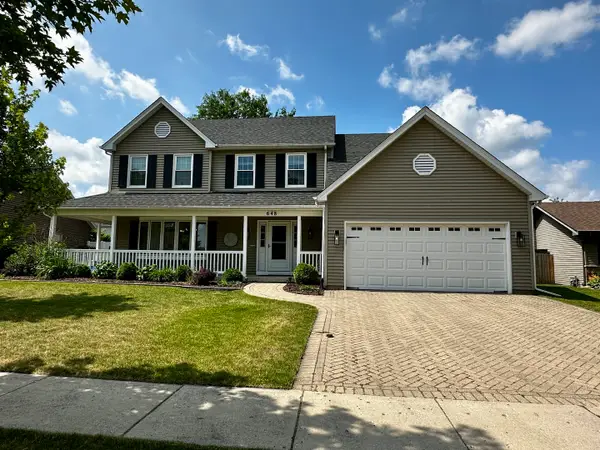 $440,000Active4 beds 3 baths2,649 sq. ft.
$440,000Active4 beds 3 baths2,649 sq. ft.648 N Airlite Street, Elgin, IL 60123
MLS# 12434418Listed by: INSPIRE REALTY GROUP LLC - New
 $389,900Active4 beds 3 baths2,021 sq. ft.
$389,900Active4 beds 3 baths2,021 sq. ft.1159 Spring Creek Road, Elgin, IL 60120
MLS# 12434428Listed by: RE/MAX ALL PRO - New
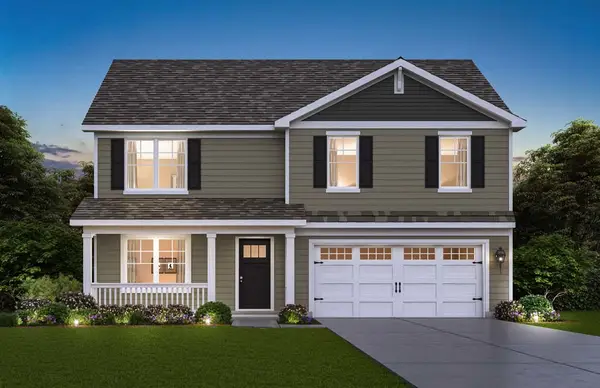 $574,990Active4 beds 3 baths2,717 sq. ft.
$574,990Active4 beds 3 baths2,717 sq. ft.262 Snowdrop Lane, Elgin, IL 60124
MLS# 12434452Listed by: DAYNAE GAUDIO - Open Sat, 12 to 2:30pmNew
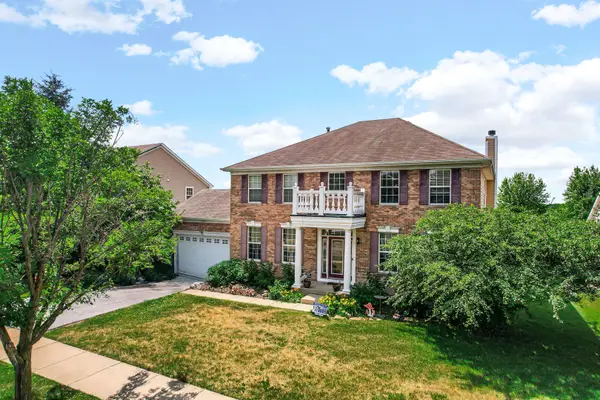 $600,000Active5 beds 4 baths4,732 sq. ft.
$600,000Active5 beds 4 baths4,732 sq. ft.343 Copper Springs Lane, Elgin, IL 60124
MLS# 12434322Listed by: HOMESMART CONNECT LLC - New
 $639,085Active4 beds 3 baths2,853 sq. ft.
$639,085Active4 beds 3 baths2,853 sq. ft.600 Wexford Drive, Elgin, IL 60124
MLS# 12434345Listed by: HOMESMART CONNECT LLC
