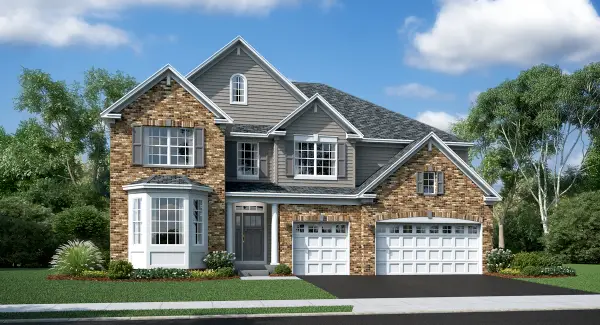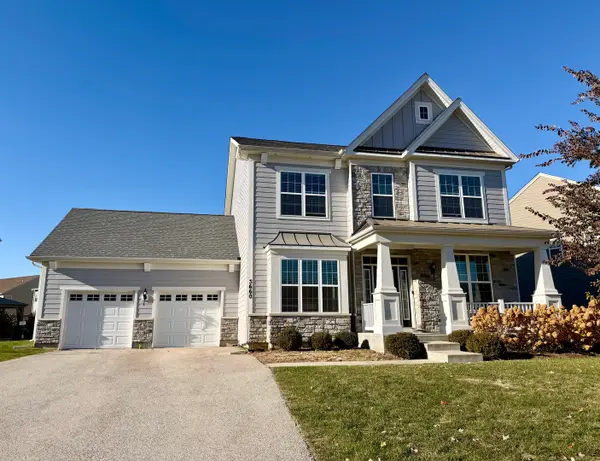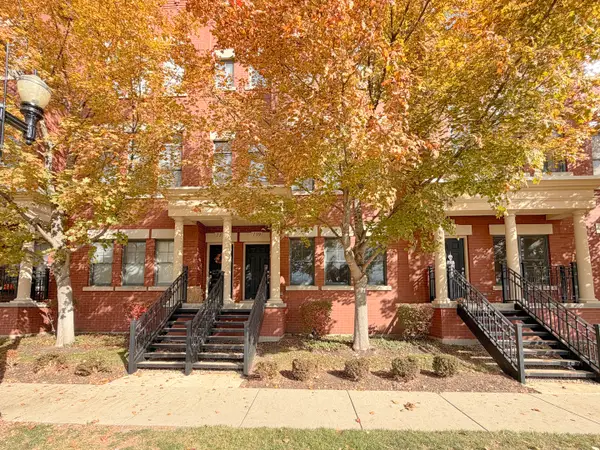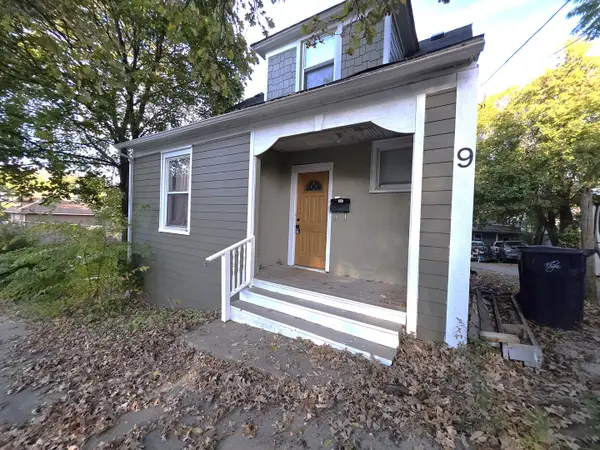1366 Inverness Drive, Elgin, IL 60120
Local realty services provided by:Results Realty ERA Powered
1366 Inverness Drive,Elgin, IL 60120
$325,000
- 4 Beds
- 2 Baths
- 1,530 sq. ft.
- Single family
- Pending
Listed by: joan couris, jaimie banke
Office: keller williams thrive
MLS#:12497274
Source:MLSNI
Price summary
- Price:$325,000
- Price per sq. ft.:$212.42
About this home
Beautifully updated and rarely available 4 bed, 1.1 bath end unit duplex - with no monthly association! Open concept main level with a fully renovated kitchen with new cabinetry, quartz counters, ss appliances, custom tiled backsplash and new LVP flooring that extends throughout the main level. Sliders off the kitchen lead to a large fully fenced yard with private patio that's perfect for family gatherings, pets or outdoor entertaining. Spacious living room with custom feature wall and separate dining area. Upstairs are 3 sizeable bedrooms including a spacious primary bedroom with a stunning feature wall and dual closets, a renovated full bath with walk-in shower and conveniently located 2nd level laundry. Attached garage and ample driveway parking. All new cabinets/vanities, appliances, flooring, lighting and paint throughout. Tucked into a quiet subdivision yet just minutes to shopping, dining, schools, parks - and a quick commute to I90 and the Metra. This move-in ready home offers style, function and value at an affordable price!
Contact an agent
Home facts
- Year built:1982
- Listing ID #:12497274
- Added:32 day(s) ago
- Updated:November 11, 2025 at 09:09 AM
Rooms and interior
- Bedrooms:4
- Total bathrooms:2
- Full bathrooms:1
- Half bathrooms:1
- Living area:1,530 sq. ft.
Heating and cooling
- Cooling:Central Air
- Heating:Forced Air, Natural Gas
Structure and exterior
- Year built:1982
- Building area:1,530 sq. ft.
Utilities
- Water:Public
- Sewer:Public Sewer
Finances and disclosures
- Price:$325,000
- Price per sq. ft.:$212.42
- Tax amount:$4,802 (2023)
New listings near 1366 Inverness Drive
- New
 $295,000Active2 beds 3 baths1,928 sq. ft.
$295,000Active2 beds 3 baths1,928 sq. ft.2013 Jeffrey Lane #2013, Elgin, IL 60123
MLS# 12507211Listed by: RE/MAX HORIZON - New
 $344,900Active2 beds 3 baths1,543 sq. ft.
$344,900Active2 beds 3 baths1,543 sq. ft.3619 Daisy Lane, Elgin, IL 60124
MLS# 12514805Listed by: PREMIER LIVING PROPERTIES - New
 $761,770Active4 beds 4 baths3,876 sq. ft.
$761,770Active4 beds 4 baths3,876 sq. ft.1851 Diamond Drive, Elgin, IL 60124
MLS# 12514814Listed by: HOMESMART CONNECT LLC - New
 $555,000Active4 beds 3 baths2,600 sq. ft.
$555,000Active4 beds 3 baths2,600 sq. ft.3660 Thornhill Drive, Elgin, IL 60124
MLS# 12513127Listed by: ILLINOIS STAR, LTD - New
 $329,500Active2 beds 3 baths1,875 sq. ft.
$329,500Active2 beds 3 baths1,875 sq. ft.Address Withheld By Seller, Elgin, IL 60120
MLS# 12509497Listed by: PREMIER LIVING PROPERTIES - New
 $600,000Active5 beds 3 baths3,055 sq. ft.
$600,000Active5 beds 3 baths3,055 sq. ft.1828 Coralito Lane, Elgin, IL 60124
MLS# 12511261Listed by: HOMESMART CONNECT LLC - New
 $425,000Active4 beds 4 baths2,529 sq. ft.
$425,000Active4 beds 4 baths2,529 sq. ft.Address Withheld By Seller, Elgin, IL 60123
MLS# 12509728Listed by: BAIRD & WARNER REAL ESTATE - ALGONQUIN - New
 $300,000Active2 beds 3 baths1,330 sq. ft.
$300,000Active2 beds 3 baths1,330 sq. ft.Address Withheld By Seller, Elgin, IL 60120
MLS# 12488927Listed by: KELLER WILLIAMS INSPIRE - New
 $219,900Active3 beds 1 baths
$219,900Active3 beds 1 baths9 N Jackson Street, Elgin, IL 60123
MLS# 12510336Listed by: REALTY OF AMERICA, LLC  $435,000Pending4 beds 3 baths2,200 sq. ft.
$435,000Pending4 beds 3 baths2,200 sq. ft.1080 Wakefield Drive, Elgin, IL 60120
MLS# 12509399Listed by: COLDWELL BANKER REALTY
