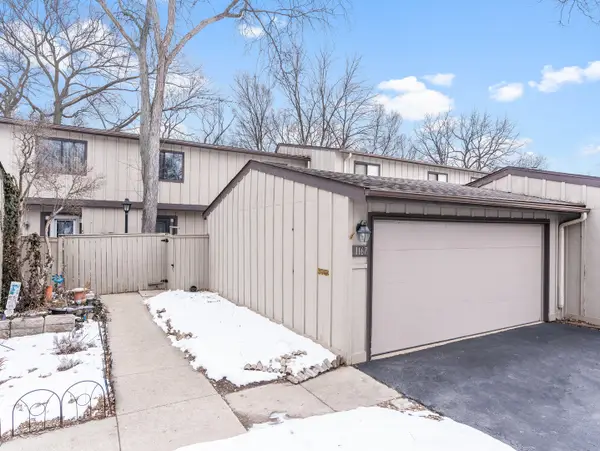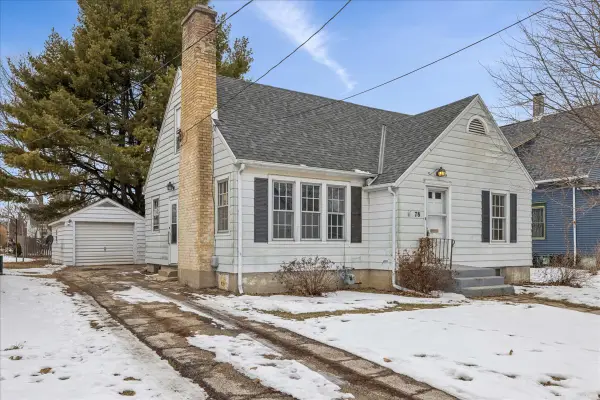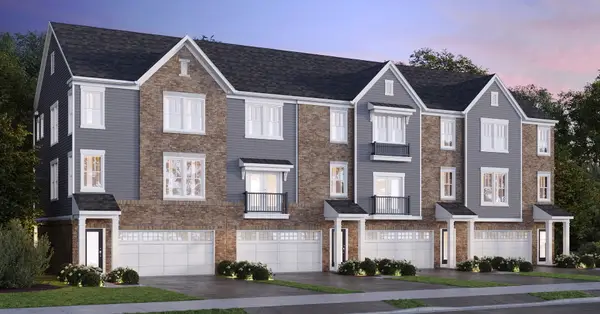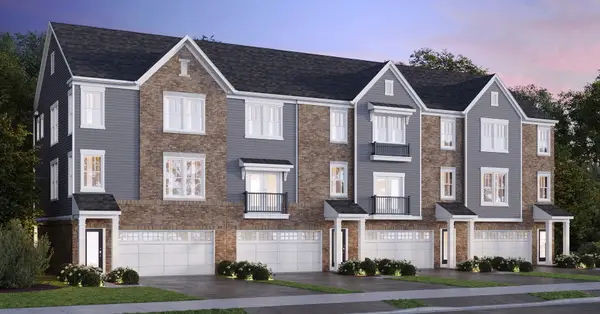1855 Chandolin Lane, Elgin, IL 60124
Local realty services provided by:ERA Naper Realty
1855 Chandolin Lane,Elgin, IL 60124
$699,900
- 3 Beds
- 3 Baths
- 2,441 sq. ft.
- Single family
- Active
Listed by: bill flemming
Office: homesmart connect llc.
MLS#:12502838
Source:MLSNI
Price summary
- Price:$699,900
- Price per sq. ft.:$286.73
- Monthly HOA dues:$41.67
About this home
READY FOR JUNE DELIVERY! Homesite #0240 This new single-story home showcases a stylish ranch layout with a three-car garage. An open-concept design seamlessly connects the family room, Designer-Select options, gourmet kitchen with GE Profile Double Oven, 36" cooktop, subway tile backsplash, soft-close cabinetry and drawers throughout and 36" vent hood, breakfast room, and a secluded study. Plus this home includes a spacious dining room, which provide direct access to a covered patio. Two secondary bedrooms and the owner's suite all feature walk-in closets. This home features a beautiful sunroom with a natural water view in your backyard with a garden look-out basement. Exterior will be Gray Slate James Hardie siding with Old Lafayette color brick. (pic for reference ONLY) *Photos are not this actual home* Ponds of Stony Creek is a welcoming community of new single-family homes in Elgin, IL, offering the perfect blend of comfort, convenience, and outdoor fun. Designed with families in mind, this community boasts fantastic onsite amenities, including a splash park, tot lot, picnic area, and scenic multi-use trails that wind through natural surroundings. Just a short drive away, downtown Elgin offers even more to explore. Situated along the Fox River, it features charming historic architecture, diverse shops and restaurants, and the popular Elgin Riverwalk-a local favorite for leisurely strolls and riverside views. Enjoy year-round entertainment with festivals, events, and exciting attractions like the Grand Victoria Casino. At Ponds of Stony Creek, every day brings new opportunities for recreation, relaxation, and connection in a community you'll love to call home.
Contact an agent
Home facts
- Year built:2025
- Listing ID #:12502838
- Added:111 day(s) ago
- Updated:February 12, 2026 at 06:28 PM
Rooms and interior
- Bedrooms:3
- Total bathrooms:3
- Full bathrooms:2
- Half bathrooms:1
- Living area:2,441 sq. ft.
Heating and cooling
- Cooling:Central Air
- Heating:Forced Air, Natural Gas
Structure and exterior
- Roof:Asphalt
- Year built:2025
- Building area:2,441 sq. ft.
Schools
- High school:St Charles North High School
- Middle school:Thompson Middle School
- Elementary school:Ferson Creek Elementary School
Utilities
- Water:Public
- Sewer:Public Sewer
Finances and disclosures
- Price:$699,900
- Price per sq. ft.:$286.73
New listings near 1855 Chandolin Lane
- New
 $329,500Active4 beds 3 baths1,800 sq. ft.
$329,500Active4 beds 3 baths1,800 sq. ft.1167 Florimond Drive, Elgin, IL 60123
MLS# 12556149Listed by: KELLER WILLIAMS INFINITY - Open Sun, 12 to 2pmNew
 $279,900Active3 beds 1 baths1,154 sq. ft.
$279,900Active3 beds 1 baths1,154 sq. ft.796 Parkway Avenue, Elgin, IL 60120
MLS# 12565597Listed by: COMPASS - Open Sun, 1 to 3pmNew
 $389,900Active2 beds 2 baths1,674 sq. ft.
$389,900Active2 beds 2 baths1,674 sq. ft.2535 Rolling Ridge, Elgin, IL 60124
MLS# 12560522Listed by: BAIRD & WARNER - New
 $259,900Active2 beds 1 baths1,368 sq. ft.
$259,900Active2 beds 1 baths1,368 sq. ft.78 S Edison Avenue, Elgin, IL 60123
MLS# 12565452Listed by: KELLER WILLIAMS INSPIRE - GENEVA - Open Sat, 10am to 4pmNew
 $245,000Active2 beds 2 baths1,100 sq. ft.
$245,000Active2 beds 2 baths1,100 sq. ft.385 Woodview Circle #B, Elgin, IL 60120
MLS# 12565156Listed by: REALTY OF AMERICA, LLC - New
 $310,000Active4 beds 2 baths
$310,000Active4 beds 2 baths131 N Gifford Street, Elgin, IL 60120
MLS# 12565398Listed by: REALTY OF AMERICA, LLC  $640,280Pending3 beds 4 baths2,357 sq. ft.
$640,280Pending3 beds 4 baths2,357 sq. ft.201 Mountain Interval Road #07129, Schaumburg, IL 60193
MLS# 12565233Listed by: TWIN VINES REAL ESTATE SVCS $640,091Pending3 beds 4 baths2,357 sq. ft.
$640,091Pending3 beds 4 baths2,357 sq. ft.219 Mountain Interval Road #07432, Schaumburg, IL 60193
MLS# 12565260Listed by: TWIN VINES REAL ESTATE SVCS- New
 $459,000Active4 beds 3 baths2,210 sq. ft.
$459,000Active4 beds 3 baths2,210 sq. ft.2829 Randall Ridge Drive, Elgin, IL 60124
MLS# 12564084Listed by: EXIT REAL ESTATE PARTNERS - New
 $675,444Active5 beds 4 baths3,276 sq. ft.
$675,444Active5 beds 4 baths3,276 sq. ft.501 Glenwood Trail, Elgin, IL 60120
MLS# 12564170Listed by: J.W. REEDY REALTY

