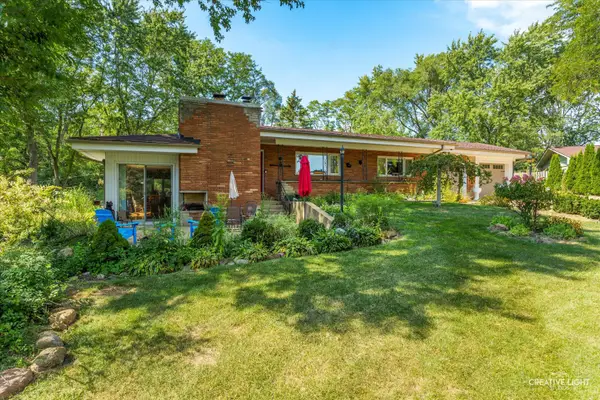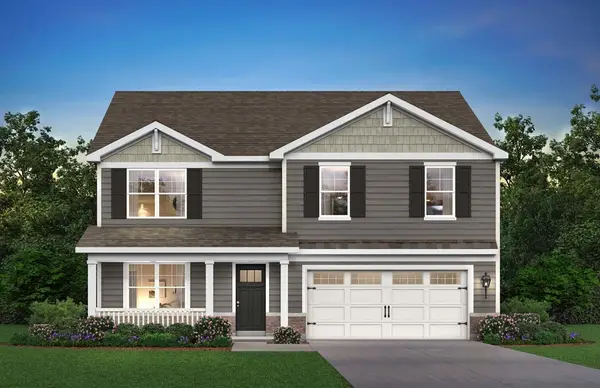1857 Diamond Drive, Elgin, IL 60124
Local realty services provided by:ERA Naper Realty
1857 Diamond Drive,Elgin, IL 60124
$718,860
- 4 Beds
- 4 Baths
- 3,799 sq. ft.
- Single family
- Pending
Listed by: christine currey, erin koertgen
Office: re/max all pro - st charles
MLS#:12278529
Source:MLSNI
Price summary
- Price:$718,860
- Price per sq. ft.:$189.22
- Monthly HOA dues:$41.67
About this home
Sold before print! Welcome to Ponds of Stony Creek, a premier community in the desirable St. Charles School District 303. This beautiful Newcastle model features 4 bedrooms and 4 FULL Bathrooms. As you walk into the home, you are greeted by the grand 2-story foyer. This home features the Designer Select package, enhancing every corner with luxurious touches: upgraded kitchen cabinetry with crown molding, cabinet hardware, a subway tile backsplash, hardwood flooring in the foyer, kitchen and family room and black iron balusters. The front living and dining rooms create an elegant, open flow into the heart of the home...the two-story family room which features a dramatic wall of windows. This space flows seamlessly into the kitchen, which boasts 42" cabinetry, sleek quartz countertops, and a spacious island perfect for entertaining. One of the standout features of this home is the first-floor bedroom and bath, offering versatility for guests or multi-generational living. A catwalk on the second floor overlooks the family room below, allowing natural light to flood the space. The second level includes a private primary bedroom with a dedicated office/study area, a spacious sleeping retreat, and a spa-like bath with a walk-in shower and a massive divided walk-in closet. Second-floor laundry adds extra convenience. Located in the desirable Ponds of Stony Creek, this home is part of the sought-after St. Charles Community School District 303 and offers access to a community park and splash pad.
Contact an agent
Home facts
- Year built:2025
- Listing ID #:12278529
- Added:339 day(s) ago
- Updated:January 03, 2026 at 08:59 AM
Rooms and interior
- Bedrooms:4
- Total bathrooms:4
- Full bathrooms:4
- Living area:3,799 sq. ft.
Heating and cooling
- Cooling:Central Air
- Heating:Natural Gas
Structure and exterior
- Roof:Asphalt
- Year built:2025
- Building area:3,799 sq. ft.
Schools
- High school:St Charles North High School
- Middle school:Thompson Middle School
- Elementary school:Ferson Creek Elementary School
Utilities
- Water:Public
- Sewer:Public Sewer
Finances and disclosures
- Price:$718,860
- Price per sq. ft.:$189.22
New listings near 1857 Diamond Drive
- New
 $549,900Active4 beds 3 baths2,791 sq. ft.
$549,900Active4 beds 3 baths2,791 sq. ft.696 Kentshire Circle, Elgin, IL 60124
MLS# 12536679Listed by: COLDWELL BANKER REALTY - New
 $459,900Active5 beds 3 baths
$459,900Active5 beds 3 baths208 Moseley Street, Elgin, IL 60123
MLS# 12537084Listed by: EPIC REAL ESTATE GROUP - Open Sat, 12 to 2pmNew
 $235,000Active2 beds 2 baths1,200 sq. ft.
$235,000Active2 beds 2 baths1,200 sq. ft.1106 Stratford Court, Elgin, IL 60120
MLS# 12538381Listed by: REDFIN CORPORATION - Open Sat, 1 to 3:30pmNew
 $425,000Active4 beds 3 baths3,369 sq. ft.
$425,000Active4 beds 3 baths3,369 sq. ft.1492 Eliot Trail, Elgin, IL 60120
MLS# 12537506Listed by: HOMESMART CONNECT LLC - New
 $99,900Active3 beds 2 baths1,215 sq. ft.
$99,900Active3 beds 2 baths1,215 sq. ft.412 Jay Street, Elgin, IL 60120
MLS# 12537323Listed by: 103 REALTY - New
 $429,000Active3 beds 2 baths1,671 sq. ft.
$429,000Active3 beds 2 baths1,671 sq. ft.1002 Bruce Drive, Elgin, IL 60120
MLS# 12537768Listed by: RE/MAX HORIZON - New
 $320,000Active4 beds 2 baths1,384 sq. ft.
$320,000Active4 beds 2 baths1,384 sq. ft.683 Columbia Avenue, Elgin, IL 60120
MLS# 12537574Listed by: LUNA REALTY GROUP - New
 $325,000Active3 beds 2 baths1,525 sq. ft.
$325,000Active3 beds 2 baths1,525 sq. ft.457 Arlington Avenue, Elgin, IL 60120
MLS# 12537564Listed by: RAYMA REALTY INC. - New
 $369,900Active3 beds 2 baths1,637 sq. ft.
$369,900Active3 beds 2 baths1,637 sq. ft.1115 Apple Hill Court, Elgin, IL 60120
MLS# 12536908Listed by: RE/MAX HORIZON  $564,990Active4 beds 3 baths2,717 sq. ft.
$564,990Active4 beds 3 baths2,717 sq. ft.270 Snowdrop Lane, Elgin, IL 60124
MLS# 12520501Listed by: DAYNAE GAUDIO
