2038 College Green Drive, Elgin, IL 60123
Local realty services provided by:ERA Naper Realty
2038 College Green Drive,Elgin, IL 60123
$264,900
- 2 Beds
- 2 Baths
- 1,133 sq. ft.
- Townhouse
- Active
Listed by: donna muttini
Office: keller williams success realty
MLS#:12478375
Source:MLSNI
Price summary
- Price:$264,900
- Price per sq. ft.:$233.8
- Monthly HOA dues:$199
About this home
**ONLY UNIT ON THE MARKET IN THE COLLEGE GREEN NEIGHBORHOOD WITH A BASEMENT!!** Spacious 2-Bedroom Townhome with Rare Finished Basement & Prime Location! Don't miss this beautiful 2-bedroom, 1.1-bath townhome with one of only a handful of basements in the community! Perfect for entertaining and has additional storage space. The main floor features an open-concept layout that seamlessly connects the living, dining, and kitchen areas, ideal for gatherings. The kitchen offers updated appliances. Upstairs, the LARGE Master Bedroom includes a walk-in closet and private vanity. The second bedroom is perfect for a home office, guest space, or growing family needs. The shared full bath offers an oversized tub and generous counter space, and the convenient upstairs laundry adds ease to daily living. Enjoy the outdoors with a bike path directly behind the home and a park just a block away. Located within walking distance of shopping, close to dining and Elgin Community College, and with easy highway access, this home combines comfort, convenience, and value. Newly painted throughout, Water Heater (2019), Refrigerator (2018) Stove (2022) Microwave (2017 but rarely used). Refrigerator in garage stays with home. Some furniture is for sale, so please make an offer! And don't forget to grab a snack on your way out!
Contact an agent
Home facts
- Year built:1997
- Listing ID #:12478375
- Added:95 day(s) ago
- Updated:December 30, 2025 at 11:51 AM
Rooms and interior
- Bedrooms:2
- Total bathrooms:2
- Full bathrooms:1
- Half bathrooms:1
- Living area:1,133 sq. ft.
Heating and cooling
- Cooling:Central Air
- Heating:Natural Gas
Structure and exterior
- Roof:Asphalt
- Year built:1997
- Building area:1,133 sq. ft.
Schools
- High school:South Elgin High School
- Middle school:Abbott Middle School
- Elementary school:Otter Creek Elementary School
Utilities
- Water:Public
- Sewer:Public Sewer
Finances and disclosures
- Price:$264,900
- Price per sq. ft.:$233.8
- Tax amount:$4,304 (2024)
New listings near 2038 College Green Drive
- New
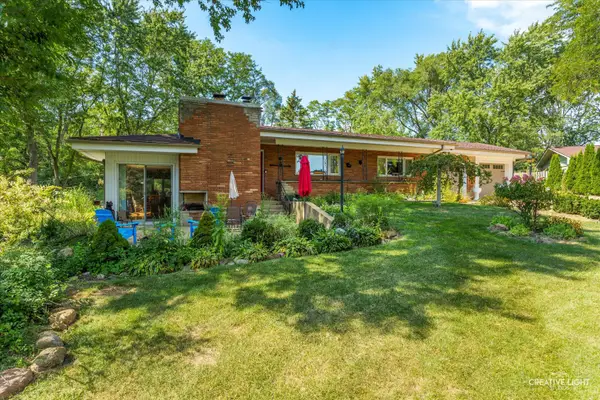 $429,000Active3 beds 2 baths1,671 sq. ft.
$429,000Active3 beds 2 baths1,671 sq. ft.1002 Bruce Drive, Elgin, IL 60120
MLS# 12537768Listed by: RE/MAX HORIZON - New
 $320,000Active4 beds 2 baths1,384 sq. ft.
$320,000Active4 beds 2 baths1,384 sq. ft.683 Columbia Avenue, Elgin, IL 60120
MLS# 12537574Listed by: LUNA REALTY GROUP - New
 $369,900Active3 beds 2 baths1,637 sq. ft.
$369,900Active3 beds 2 baths1,637 sq. ft.1115 Apple Hill Court, Elgin, IL 60120
MLS# 12536908Listed by: RE/MAX HORIZON - New
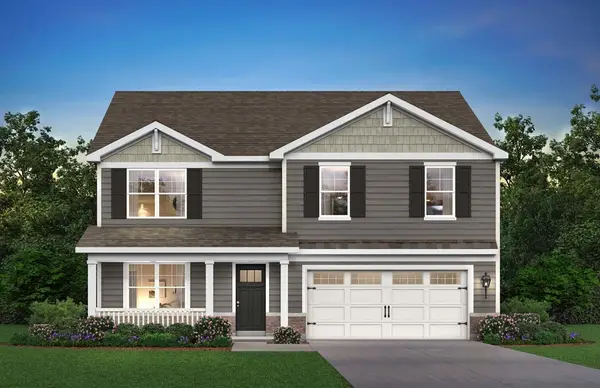 $564,990Active4 beds 3 baths2,717 sq. ft.
$564,990Active4 beds 3 baths2,717 sq. ft.270 Snowdrop Lane, Elgin, IL 60124
MLS# 12520501Listed by: DAYNAE GAUDIO - New
 $260,000Active3 beds 3 baths2,148 sq. ft.
$260,000Active3 beds 3 baths2,148 sq. ft.271 Dupage Street, Elgin, IL 60120
MLS# 12533758Listed by: COMPASS - New
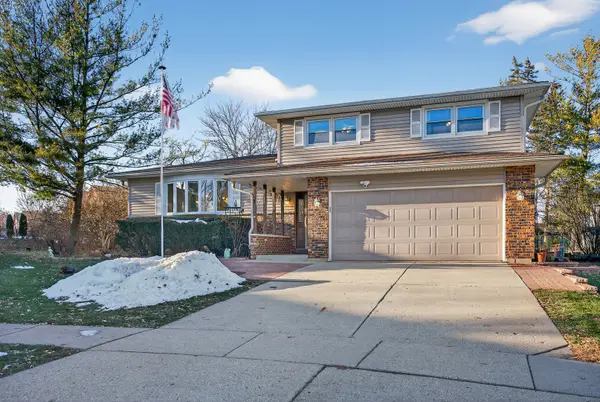 $375,000Active3 beds 3 baths1,900 sq. ft.
$375,000Active3 beds 3 baths1,900 sq. ft.1790 Devonshire Court, Elgin, IL 60123
MLS# 12535245Listed by: REDFIN CORPORATION - New
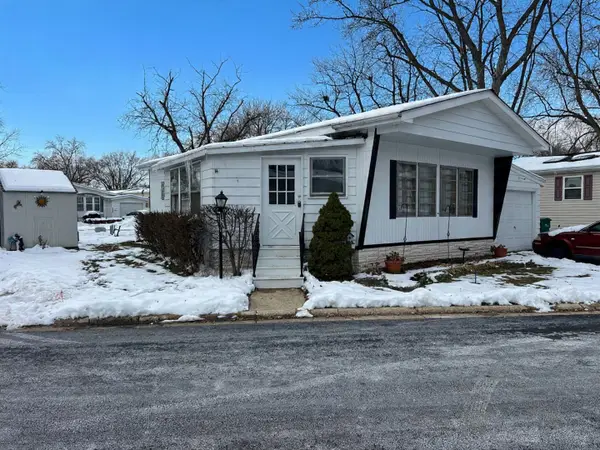 $39,900Active2 beds 1 baths
$39,900Active2 beds 1 baths1178 Country Club Drive, Elgin, IL 60123
MLS# 12525055Listed by: SUBURBAN LIFE REALTY, LTD 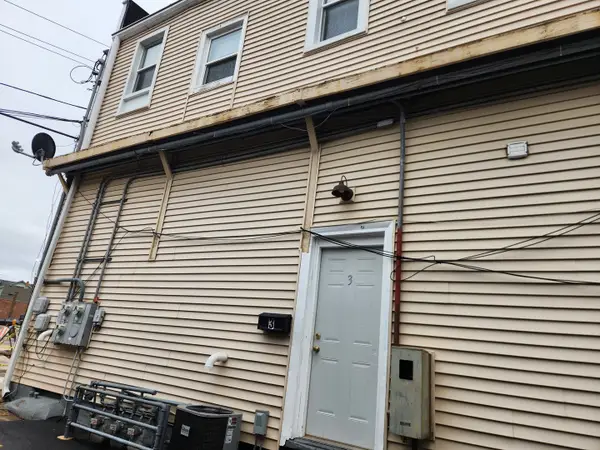 $175,900Active3 beds 1 baths1,030 sq. ft.
$175,900Active3 beds 1 baths1,030 sq. ft.3 National Street #3, Elgin, IL 60123
MLS# 12534411Listed by: HERCANA REAL ESTATE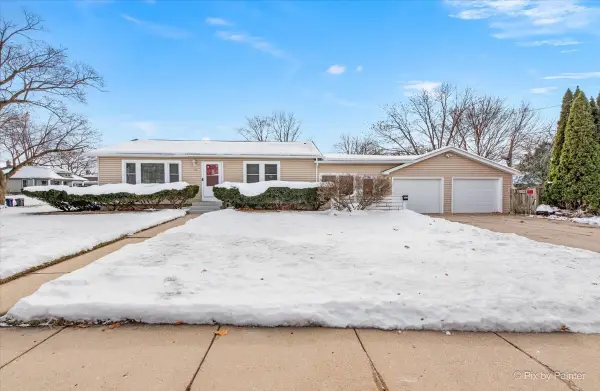 $314,900Active3 beds 2 baths1,185 sq. ft.
$314,900Active3 beds 2 baths1,185 sq. ft.Address Withheld By Seller, Elgin, IL 60120
MLS# 12534141Listed by: ZAMUDIO REALTY GROUP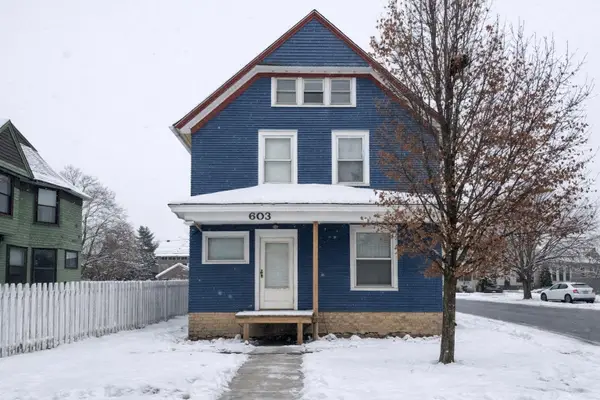 $249,000Active4 beds 3 baths1,602 sq. ft.
$249,000Active4 beds 3 baths1,602 sq. ft.603 Douglas Avenue, Elgin, IL 60120
MLS# 12534130Listed by: REAL BROKER, LLC
