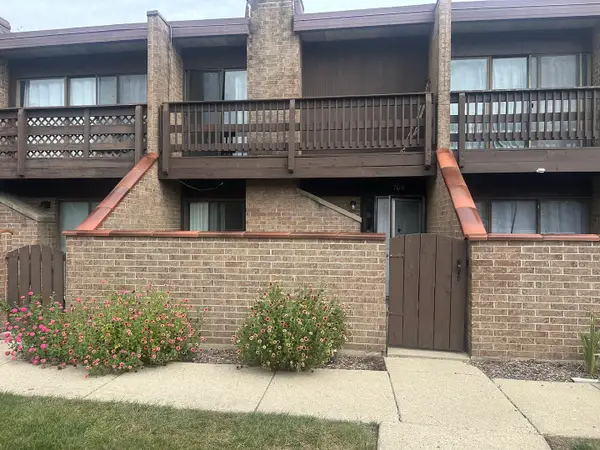22 S Alfred Avenue, Elgin, IL 60123
Local realty services provided by:ERA Naper Realty
22 S Alfred Avenue,Elgin, IL 60123
$320,000
- 3 Beds
- 3 Baths
- 1,510 sq. ft.
- Single family
- Active
Listed by:faye amaya
Office:charles rutenberg realty
MLS#:12477622
Source:MLSNI
Price summary
- Price:$320,000
- Price per sq. ft.:$211.92
About this home
Pride of Ownership!!! Beautifully Maintained and Tastefully Updated Home with Personal Space for Everyone * Tons of Character Throughout: Hardwood Floors & Wood Trim in Living Room and Dining Room with Cristal Chandellier * Modern, Recently Renovated Kitchen with Heated Floors, Stainless Steel Appliances, Quartz Counter Tops, New Wood Laminate Floor and Georgeous Cabinetry * SPACIOUS, SPACIOUS, SPACIOUS Master Bedroom Oasis Spans The Entire Second Level: Oversized Sleeping Area, Comfortable Sitting Room, Master Bathroom with Huge Walk-In Shower w/ Italian Marble Tile and Full Body Sprayers and Double Sinks * Renovated Main Floor Bathroom * Two Bedrooms on Main Floor * Finished Basement w Heated Floors, Very Large Family Room, Office w/Attached Bathroom and an Additional Bonus Room with Sink for An In-Home Business (Masseuse, Beautician, Crafter Etc.). 2-Furnaces (one of which is 4 years new), 2-AC Units, New Front Deck, Fenced Back Yard with Patio. Close to Shopping, Restaurants and Expressway.
Contact an agent
Home facts
- Year built:1944
- Listing ID #:12477622
- Added:1 day(s) ago
- Updated:October 02, 2025 at 11:50 AM
Rooms and interior
- Bedrooms:3
- Total bathrooms:3
- Full bathrooms:2
- Half bathrooms:1
- Living area:1,510 sq. ft.
Heating and cooling
- Cooling:Central Air
- Heating:Natural Gas
Structure and exterior
- Roof:Asphalt
- Year built:1944
- Building area:1,510 sq. ft.
Schools
- High school:Larkin High School
- Middle school:Abbott Middle School
- Elementary school:Gifford Street High School
Utilities
- Water:Public
- Sewer:Public Sewer
Finances and disclosures
- Price:$320,000
- Price per sq. ft.:$211.92
- Tax amount:$5,801 (2024)
New listings near 22 S Alfred Avenue
- Open Sat, 11am to 2pmNew
 $389,000Active4 beds 2 baths1,800 sq. ft.
$389,000Active4 beds 2 baths1,800 sq. ft.38W144 Beckman Trail, Elgin, IL 60124
MLS# 12474864Listed by: KELLER WILLIAMS NORTH SHORE WEST - Open Sat, 12 to 3pmNew
 $400,000Active3 beds 3 baths1,624 sq. ft.
$400,000Active3 beds 3 baths1,624 sq. ft.2359 Nantucket Lane, Elgin, IL 60123
MLS# 12485228Listed by: BERKSHIRE HATHAWAY HOMESERVICES AMERICAN HERITAGE - Open Sat, 11am to 12:30pmNew
 $279,000Active3 beds 2 baths1,600 sq. ft.
$279,000Active3 beds 2 baths1,600 sq. ft.2538 Hatfield Court, Elgin, IL 60123
MLS# 12485287Listed by: INSPIRE REALTY GROUP - New
 $290,000Active2 beds 2 baths1,800 sq. ft.
$290,000Active2 beds 2 baths1,800 sq. ft.Address Withheld By Seller, Elgin, IL 60123
MLS# 12484365Listed by: BAIRD & WARNER REAL ESTATE - ALGONQUIN - New
 $169,900Active1 beds 1 baths738 sq. ft.
$169,900Active1 beds 1 baths738 sq. ft.704 Kenneth Circle, Elgin, IL 60120
MLS# 12478089Listed by: TANIS GROUP LLC - New
 $299,000Active3 beds 2 baths2,010 sq. ft.
$299,000Active3 beds 2 baths2,010 sq. ft.909 Bellevue Avenue, Elgin, IL 60120
MLS# 12484708Listed by: ARHOME REALTY - New
 $299,900Active3 beds 2 baths1,472 sq. ft.
$299,900Active3 beds 2 baths1,472 sq. ft.168 S Edison Avenue, Elgin, IL 60123
MLS# 12484186Listed by: SUBURBAN LIFE REALTY, LTD - New
 $695,000Active5 beds 4 baths3,390 sq. ft.
$695,000Active5 beds 4 baths3,390 sq. ft.13N441 Coombs Road, Elgin, IL 60124
MLS# 12484093Listed by: RE/MAX HORIZON - New
 $304,900Active2 beds 2 baths1,700 sq. ft.
$304,900Active2 beds 2 baths1,700 sq. ft.2440 Daybreak Court, Elgin, IL 60123
MLS# 12436839Listed by: RE/MAX PROFESSIONALS SELECT
