2441 Emily Lane, Elgin, IL 60124
Local realty services provided by:Results Realty ERA Powered
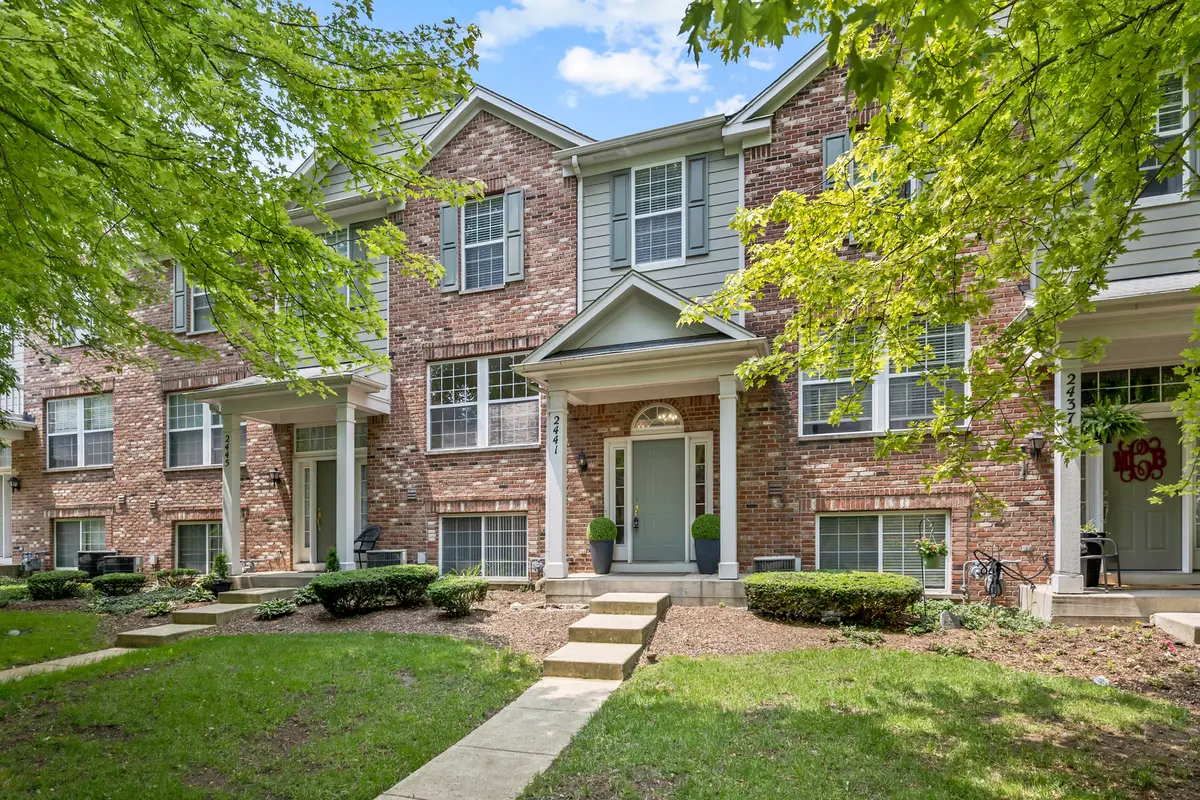
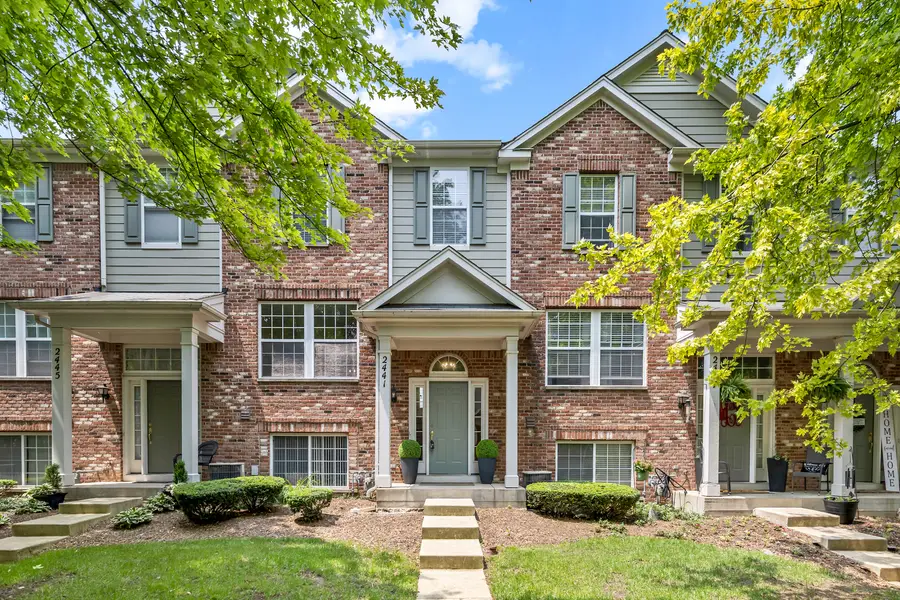

2441 Emily Lane,Elgin, IL 60124
$309,000
- 3 Beds
- 3 Baths
- 1,880 sq. ft.
- Townhouse
- Pending
Listed by:christine currey
Office:re/max all pro - st charles
MLS#:12405121
Source:MLSNI
Price summary
- Price:$309,000
- Price per sq. ft.:$164.36
- Monthly HOA dues:$240
About this home
Beautifully Updated Townhome with Finished Lookout Lower Level. Located in a serene neighborhood with mature trees, this spacious and move-in-ready townhome offers 3 bedrooms, 2.5 baths, and a finished lookout basement. Every room has been refreshed!! The oversized kitchen features freshly painted cabinetry and opens to a large dining area with direct access to the expansive deck-perfect for relaxing mornings or entertaining. Brand new luxury vinyl plank flooring runs throughout the main level, while the second floor has all new carpeting. Fresh, neutral paint throughout the home enhances the natural light. The finished lower level adds flexible living space for a home office, 4th bedroom, playroom, or additional family room. Enjoy the peaceful atmosphere and quiet surroundings in this well-maintained, updated home. Don't miss your chance to own this turnkey property in a desirable, quiet community! Close to the Randall Road corridor with shopping, dining and entertainment. Easy access to US 20, US 90, and the Metra.
Contact an agent
Home facts
- Year built:2007
- Listing Id #:12405121
- Added:34 day(s) ago
- Updated:July 20, 2025 at 07:43 AM
Rooms and interior
- Bedrooms:3
- Total bathrooms:3
- Full bathrooms:2
- Half bathrooms:1
- Living area:1,880 sq. ft.
Heating and cooling
- Cooling:Central Air
- Heating:Forced Air, Natural Gas
Structure and exterior
- Year built:2007
- Building area:1,880 sq. ft.
Schools
- High school:South Elgin High School
- Middle school:Abbott Middle School
- Elementary school:Otter Creek Elementary School
Utilities
- Water:Public
- Sewer:Public Sewer
Finances and disclosures
- Price:$309,000
- Price per sq. ft.:$164.36
- Tax amount:$5,799 (2024)
New listings near 2441 Emily Lane
- Open Sat, 10am to 12pmNew
 $255,000Active2 beds 1 baths900 sq. ft.
$255,000Active2 beds 1 baths900 sq. ft.656 Ford Avenue, Elgin, IL 60120
MLS# 12425864Listed by: REALTY OF AMERICA, LLC - Open Sat, 11am to 1pmNew
 $265,000Active2 beds 1 baths804 sq. ft.
$265,000Active2 beds 1 baths804 sq. ft.420 Ann Street N, Elgin, IL 60120
MLS# 12434801Listed by: EXP REALTY - New
 $414,900Active4 beds 3 baths1,613 sq. ft.
$414,900Active4 beds 3 baths1,613 sq. ft.313 S Commonwealth Avenue, Elgin, IL 60123
MLS# 12418693Listed by: BAIRD & WARNER REAL ESTATE - ALGONQUIN - Open Sat, 1 to 3pmNew
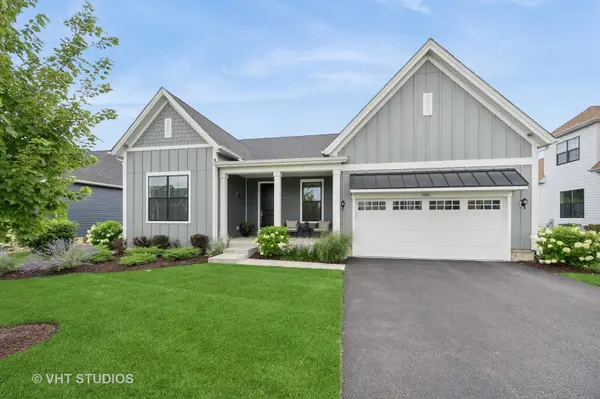 $669,000Active3 beds 2 baths2,380 sq. ft.
$669,000Active3 beds 2 baths2,380 sq. ft.3581 Doral Drive, Elgin, IL 60124
MLS# 12428419Listed by: BAIRD & WARNER FOX VALLEY - GENEVA - New
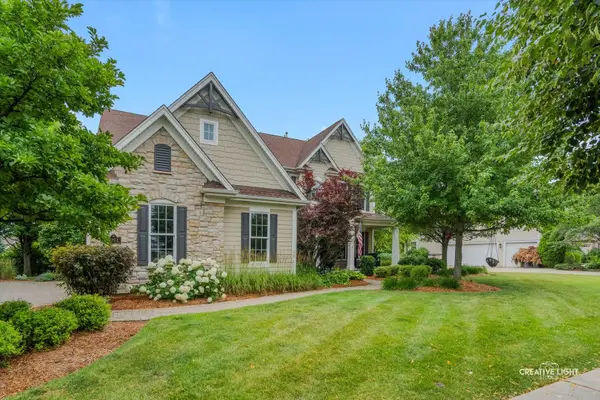 $875,000Active5 beds 5 baths3,581 sq. ft.
$875,000Active5 beds 5 baths3,581 sq. ft.3704 Heathmoor Drive, Elgin, IL 60124
MLS# 12434667Listed by: EXECUTIVE REALTY GROUP LLC - New
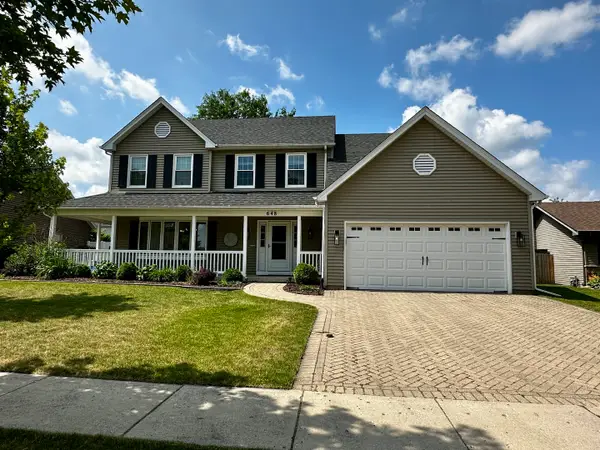 $440,000Active4 beds 3 baths2,649 sq. ft.
$440,000Active4 beds 3 baths2,649 sq. ft.648 N Airlite Street, Elgin, IL 60123
MLS# 12434418Listed by: INSPIRE REALTY GROUP LLC - New
 $389,900Active4 beds 3 baths2,021 sq. ft.
$389,900Active4 beds 3 baths2,021 sq. ft.1159 Spring Creek Road, Elgin, IL 60120
MLS# 12434428Listed by: RE/MAX ALL PRO - New
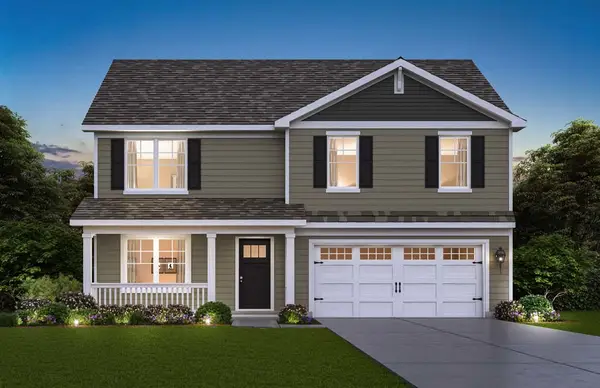 $574,990Active4 beds 3 baths2,717 sq. ft.
$574,990Active4 beds 3 baths2,717 sq. ft.262 Snowdrop Lane, Elgin, IL 60124
MLS# 12434452Listed by: DAYNAE GAUDIO - Open Sat, 12 to 2:30pmNew
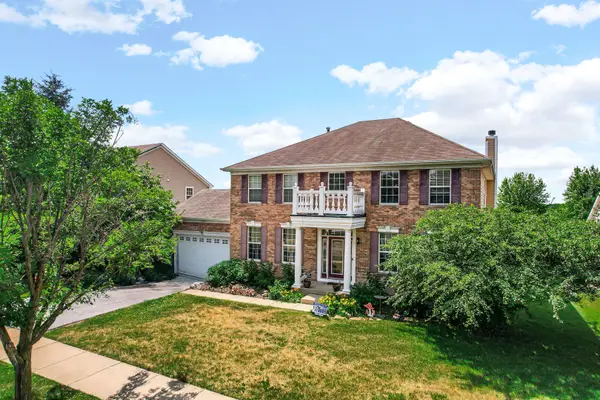 $600,000Active5 beds 4 baths4,732 sq. ft.
$600,000Active5 beds 4 baths4,732 sq. ft.343 Copper Springs Lane, Elgin, IL 60124
MLS# 12434322Listed by: HOMESMART CONNECT LLC - New
 $639,085Active4 beds 3 baths2,853 sq. ft.
$639,085Active4 beds 3 baths2,853 sq. ft.600 Wexford Drive, Elgin, IL 60124
MLS# 12434345Listed by: HOMESMART CONNECT LLC
