2465 Barn Owl Lane, Elgin, IL 60124
Local realty services provided by:ERA Naper Realty
2465 Barn Owl Lane,Elgin, IL 60124
$455,000
- 4 Beds
- 3 Baths
- 2,266 sq. ft.
- Single family
- Active
Listed by:pamela raver
Office:exp realty - geneva
MLS#:12505580
Source:MLSNI
Price summary
- Price:$455,000
- Price per sq. ft.:$200.79
- Monthly HOA dues:$14.58
About this home
Welcome to 2465 Barn Owl Lane, a warm and welcoming 4-bedroom, 2.5-bathroom home designed for comfort, ease, and everyday joy. Step inside and follow the rich hardwood floors through the wide foyer into a spacious living room and formal dining area-perfect for holiday dinners or relaxed evenings with friends. The kitchen brings together style and function with updated countertops, a pretty backsplash, and newer appliances, while the bright breakfast nook nearby offers the ideal spot for morning coffee or after-school snacks. From here, the heart of the home opens to the stunning family room with its soaring cathedral ceilings, cozy fireplace, and sliding glass doors that lead to a large deck. Whether you're hosting a barbecue, sipping lemonade, or just listening to the breeze, the private, partially fenced yard with mature trees provides peace, beauty, and room to play. On the main level, you'll also find a versatile bedroom perfect for guests or a home office, a half bath, laundry room with tile flooring, a pantry, and access to the attached garage. Upstairs, soft carpeting leads to the serene primary suite with a walk-in closet and a relaxing bath featuring double sinks, a soaking tub, and a separate shower-your own quiet escape at the end of each day. Two more bedrooms share a full hallway bath, and the loft space offers flexible room for a home office, reading nook, study spot, or creative corner-whatever suits your lifestyle. Downstairs, the expansive full basement adds valuable storage or future living space and includes a self-defrosting freezer for extra convenience. With brand-new carpet, fresh interior paint, updated systems, and a layout made for both connection and privacy, this home blends comfort and function in all the right ways. Tucked in a peaceful neighborhood with easy access to shopping, major expressways, and top-rated schools, 2465 Barn Owl Lane offers not just a place to live-but a place to love every day. Please note this home is in top rated 301 school district!
Contact an agent
Home facts
- Year built:1991
- Listing ID #:12505580
- Added:1 day(s) ago
- Updated:November 02, 2025 at 12:40 PM
Rooms and interior
- Bedrooms:4
- Total bathrooms:3
- Full bathrooms:2
- Half bathrooms:1
- Living area:2,266 sq. ft.
Heating and cooling
- Cooling:Central Air
- Heating:Forced Air, Natural Gas
Structure and exterior
- Roof:Asphalt
- Year built:1991
- Building area:2,266 sq. ft.
- Lot area:0.24 Acres
Utilities
- Water:Public
- Sewer:Public Sewer
Finances and disclosures
- Price:$455,000
- Price per sq. ft.:$200.79
- Tax amount:$9,906 (2024)
New listings near 2465 Barn Owl Lane
- New
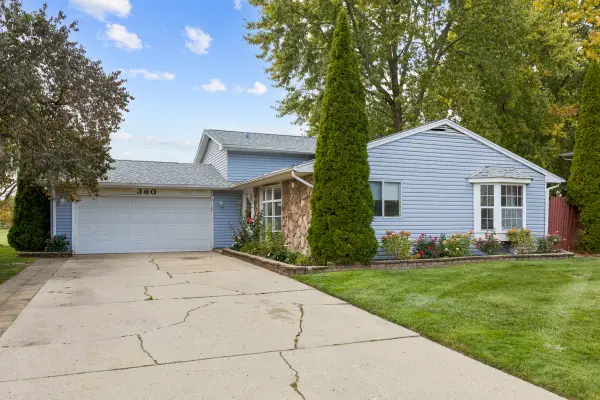 $350,000Active3 beds 3 baths1,254 sq. ft.
$350,000Active3 beds 3 baths1,254 sq. ft.360 Olympia Court, Elgin, IL 60120
MLS# 12508314Listed by: RE/MAX HORIZON - New
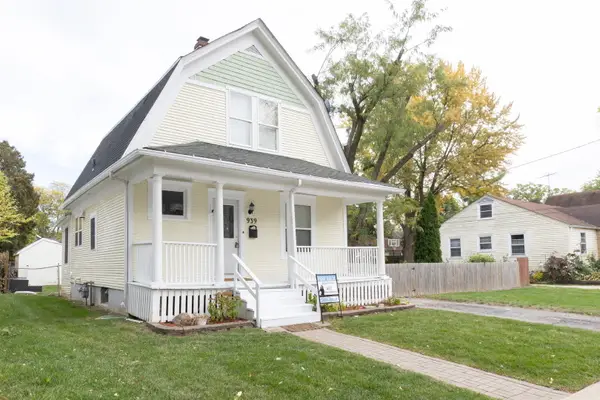 $269,000Active2 beds 2 baths1,450 sq. ft.
$269,000Active2 beds 2 baths1,450 sq. ft.939 Saint John Street, Elgin, IL 60120
MLS# 12509154Listed by: EPIC REAL ESTATE GROUP - New
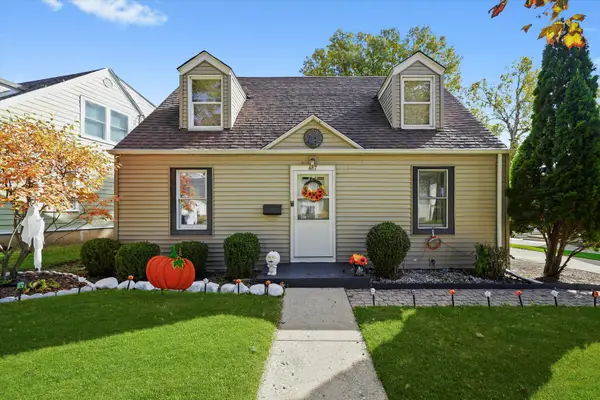 $289,900Active4 beds 1 baths1,248 sq. ft.
$289,900Active4 beds 1 baths1,248 sq. ft.487 Miller Drive, Elgin, IL 60123
MLS# 12508977Listed by: A&O DREAM KEY REAL ESTATE 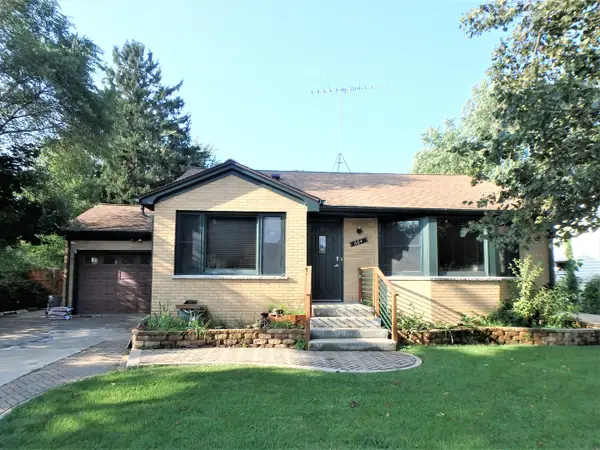 $289,000Pending2 beds 2 baths1,134 sq. ft.
$289,000Pending2 beds 2 baths1,134 sq. ft.664 Summit Street, Elgin, IL 60120
MLS# 12508991Listed by: RE/MAX PLAZA- New
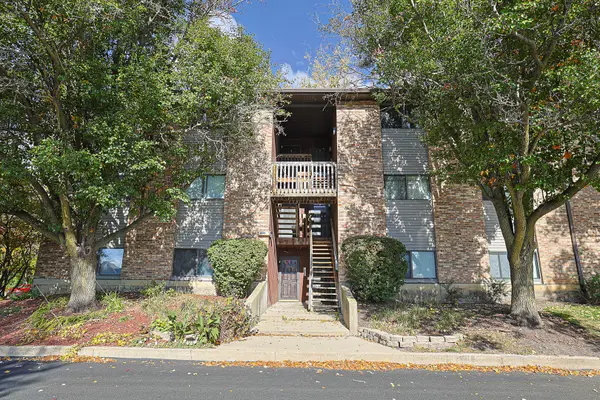 $199,900Active2 beds 1 baths1,178 sq. ft.
$199,900Active2 beds 1 baths1,178 sq. ft.2366 South Street #D, Elgin, IL 60123
MLS# 12507488Listed by: ACHIEVE REAL ESTATE GROUP INC - New
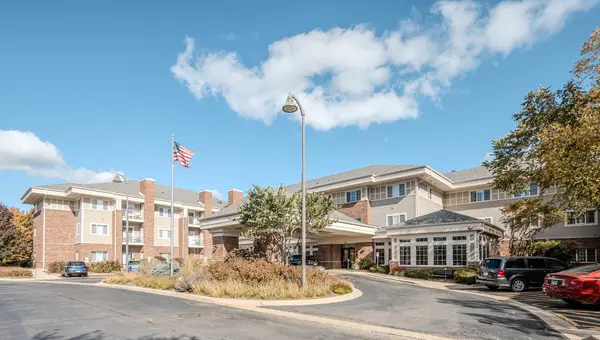 $112,000Active2 beds 2 baths975 sq. ft.
$112,000Active2 beds 2 baths975 sq. ft.801 N Mclean Boulevard #316, Elgin, IL 60123
MLS# 12507209Listed by: EXP REALTY - CHICAGO NORTH AVE - New
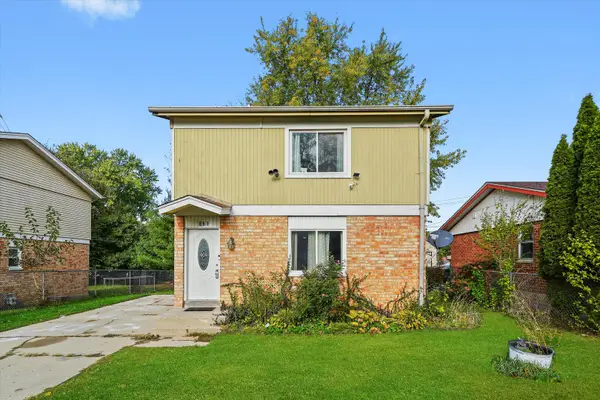 $289,900Active4 beds 2 baths1,288 sq. ft.
$289,900Active4 beds 2 baths1,288 sq. ft.520 Aller Avenue, Elgin, IL 60120
MLS# 12508457Listed by: A&O DREAM KEY REAL ESTATE - New
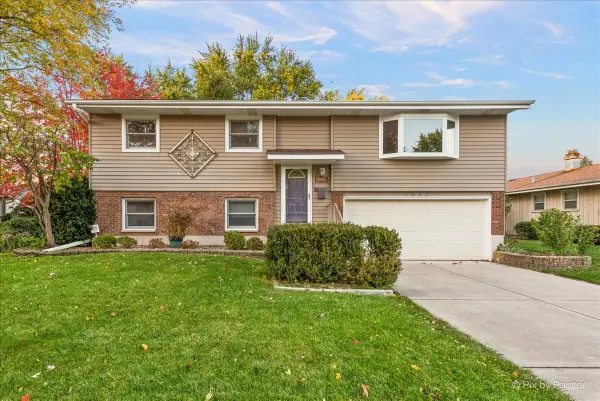 $349,999Active4 beds 2 baths2,372 sq. ft.
$349,999Active4 beds 2 baths2,372 sq. ft.1842 Country Knoll Lane, Elgin, IL 60123
MLS# 12498049Listed by: KELLER WILLIAMS THRIVE - Open Sun, 11am to 1pmNew
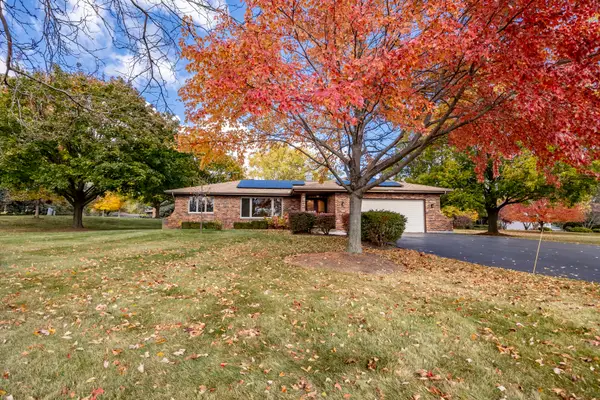 $450,000Active3 beds 2 baths1,970 sq. ft.
$450,000Active3 beds 2 baths1,970 sq. ft.39W304 Hogan Hill, Elgin, IL 60124
MLS# 12506122Listed by: GREAT WESTERN PROPERTIES
