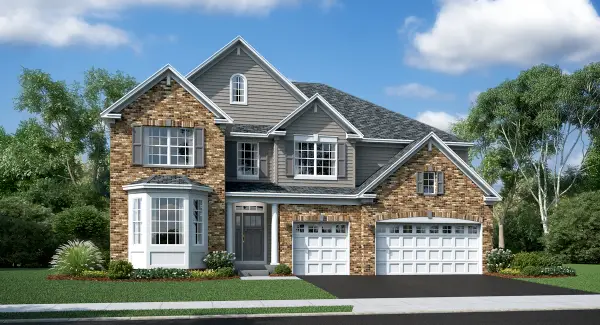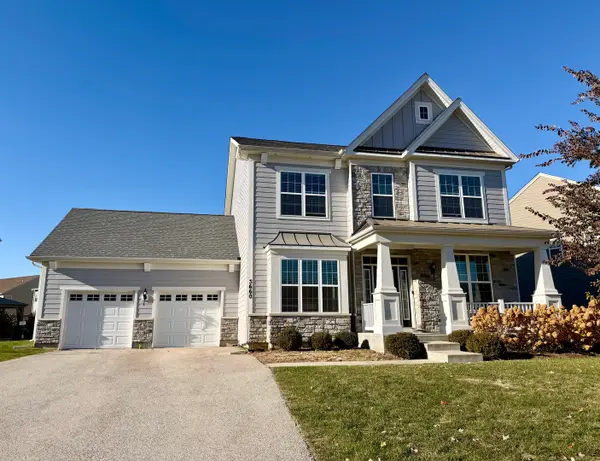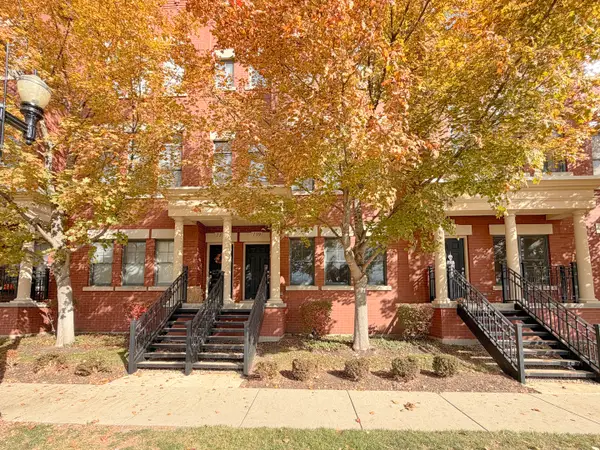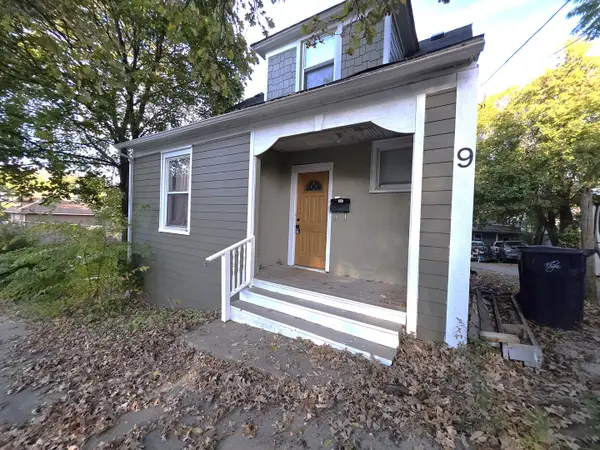2541 Harvest Valley, Elgin, IL 60124
Local realty services provided by:Results Realty ERA Powered
Listed by: lauren dettmann
Office: baird & warner
MLS#:12482796
Source:MLSNI
Price summary
- Price:$455,900
- Price per sq. ft.:$235.24
- Monthly HOA dues:$282
About this home
Edgewater by Del Webb*Beautiful Wilmette model with 1938 sq. ft. on large premium corner lot. Kitchen is a gourmet chefs dream! Cherry cabinets to top of 9' ceiling, crown molding on upper cabinets, pull out shelf for mixer, 2 pull out shelves on lower cabinets, lighted glass in some upper cabinets, custom pantry, granite counters and back splash, it is truly "one-of-a-kind!" The master bathroom has a custom walk-in shower with granite seat and beautiful inlayed tile. Counter with sinks has matching granite. Found in many luxury homes! The office has a built-in cherry desk in den.Also has newer Furnace, AC & humidifier in '18, Microwave '20; Washer/Dryer in '22; HWH in '17. The garage is extended by 4' for extra storage and has built -in shelves. Edgewater takes care of snow and grass maintenance, Creekside Lodge with indoor and outdoor pool, 24/7 guard in gated community, hot tub, fitness center, billiard room, and many activities.! Please visit Creekside Lodge to see the "heart" of Edgewater.
Contact an agent
Home facts
- Year built:2005
- Listing ID #:12482796
- Added:32 day(s) ago
- Updated:November 11, 2025 at 09:09 AM
Rooms and interior
- Bedrooms:2
- Total bathrooms:2
- Full bathrooms:2
- Living area:1,938 sq. ft.
Heating and cooling
- Cooling:Central Air
- Heating:Forced Air, Natural Gas
Structure and exterior
- Roof:Asphalt
- Year built:2005
- Building area:1,938 sq. ft.
- Lot area:0.27 Acres
Utilities
- Water:Public
- Sewer:Public Sewer
Finances and disclosures
- Price:$455,900
- Price per sq. ft.:$235.24
- Tax amount:$8,637 (2024)
New listings near 2541 Harvest Valley
- New
 $295,000Active2 beds 3 baths1,928 sq. ft.
$295,000Active2 beds 3 baths1,928 sq. ft.2013 Jeffrey Lane #2013, Elgin, IL 60123
MLS# 12507211Listed by: RE/MAX HORIZON - New
 $344,900Active2 beds 3 baths1,543 sq. ft.
$344,900Active2 beds 3 baths1,543 sq. ft.3619 Daisy Lane, Elgin, IL 60124
MLS# 12514805Listed by: PREMIER LIVING PROPERTIES - New
 $761,770Active4 beds 4 baths3,876 sq. ft.
$761,770Active4 beds 4 baths3,876 sq. ft.1851 Diamond Drive, Elgin, IL 60124
MLS# 12514814Listed by: HOMESMART CONNECT LLC - New
 $555,000Active4 beds 3 baths2,600 sq. ft.
$555,000Active4 beds 3 baths2,600 sq. ft.3660 Thornhill Drive, Elgin, IL 60124
MLS# 12513127Listed by: ILLINOIS STAR, LTD - New
 $329,500Active2 beds 3 baths1,875 sq. ft.
$329,500Active2 beds 3 baths1,875 sq. ft.Address Withheld By Seller, Elgin, IL 60120
MLS# 12509497Listed by: PREMIER LIVING PROPERTIES - New
 $600,000Active5 beds 3 baths3,055 sq. ft.
$600,000Active5 beds 3 baths3,055 sq. ft.1828 Coralito Lane, Elgin, IL 60124
MLS# 12511261Listed by: HOMESMART CONNECT LLC - New
 $425,000Active4 beds 4 baths2,529 sq. ft.
$425,000Active4 beds 4 baths2,529 sq. ft.Address Withheld By Seller, Elgin, IL 60123
MLS# 12509728Listed by: BAIRD & WARNER REAL ESTATE - ALGONQUIN - New
 $300,000Active2 beds 3 baths1,330 sq. ft.
$300,000Active2 beds 3 baths1,330 sq. ft.Address Withheld By Seller, Elgin, IL 60120
MLS# 12488927Listed by: KELLER WILLIAMS INSPIRE - New
 $219,900Active3 beds 1 baths
$219,900Active3 beds 1 baths9 N Jackson Street, Elgin, IL 60123
MLS# 12510336Listed by: REALTY OF AMERICA, LLC  $435,000Pending4 beds 3 baths2,200 sq. ft.
$435,000Pending4 beds 3 baths2,200 sq. ft.1080 Wakefield Drive, Elgin, IL 60120
MLS# 12509399Listed by: COLDWELL BANKER REALTY
