3149 Primrose Street, Elgin, IL 60124
Local realty services provided by:Results Realty ERA Powered
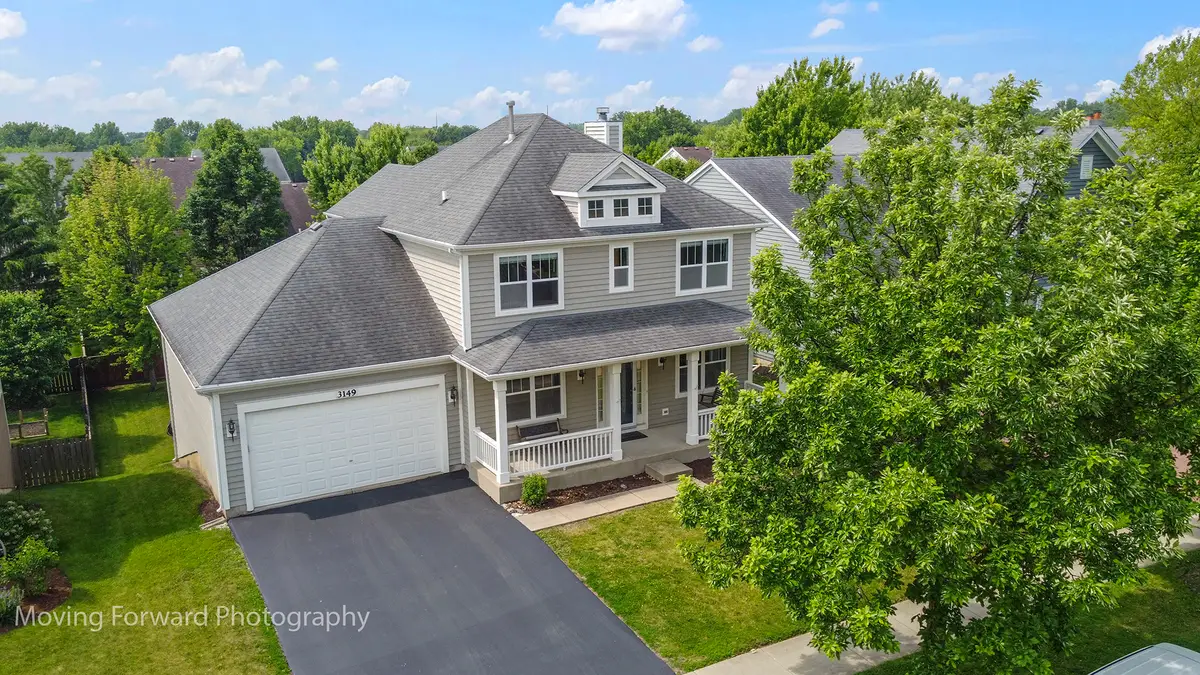

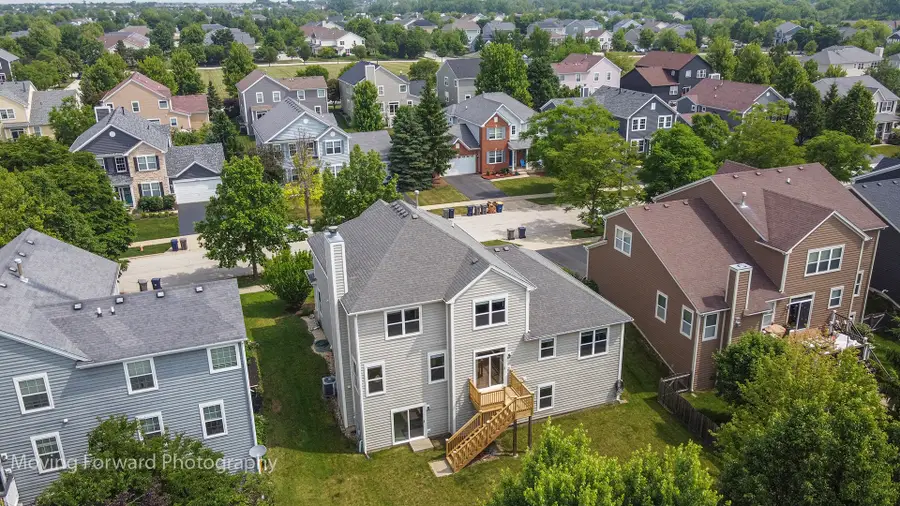
3149 Primrose Street,Elgin, IL 60124
$499,900
- 4 Beds
- 3 Baths
- 2,596 sq. ft.
- Single family
- Pending
Listed by:dave kropp
Office:homeone real estate, inc.
MLS#:12351332
Source:MLSNI
Price summary
- Price:$499,900
- Price per sq. ft.:$192.57
- Monthly HOA dues:$35.42
About this home
Set along Providence's tree-lined boulevards and pocket parks-and served by highly regarded District 301 schools-this two-story home with a rare walk-out basement provides the space, sunlight, and flexibility today's buyers crave. A wide covered front porch, charming roof dormer, and fresh designer-neutral exterior paint create welcoming curb appeal, while the newly updated deck steps down to a level, sun-soaked backyard that's perfect for summer barbecues or a future patio off the walk out basement. Inside, hardwood floors connect a bright living room, formal dining room, and an expansive family room centered on a fireplace, with open sightlines that keep conversations flowing into the kitchen. Here, an oversized peninsula seats five, a dedicated breakfast area is framed by sliding doors to the deck, and quality raised-panel cabinetry is complemented by a stainless-steel dishwasher, gas range, and a double-bowl sink beneath a gooseneck faucet. A butler's pantry along the hall to the dining room doubles as a coffee bar or holiday buffet. Just off the foyer, a main-level den offers an ideal home office or playroom. The unfinished walk-out basement, already roughed in for a full bath, invites future plans for a rec room, in-law suite, or home gym without sacrificing storage. Upstairs, three bedrooms feature true walk-in closets; the vaulted primary suite adds a bath with dual-sink vanity, soaking tub, and separate shower, while a thoughtfully split hall bath serves the secondary bedrooms. Only one block from the neighborhood park, playground, basketball and tennis courts, and ball fields-and just minutes to Randall Road shopping, dining, and the I-90 corridor-this home pairs small-town community living with commuter convenience and a low-fee HOA.
Contact an agent
Home facts
- Year built:2006
- Listing Id #:12351332
- Added:48 day(s) ago
- Updated:July 20, 2025 at 07:43 AM
Rooms and interior
- Bedrooms:4
- Total bathrooms:3
- Full bathrooms:2
- Half bathrooms:1
- Living area:2,596 sq. ft.
Heating and cooling
- Cooling:Central Air
- Heating:Natural Gas
Structure and exterior
- Roof:Asphalt
- Year built:2006
- Building area:2,596 sq. ft.
Schools
- High school:Central High School
- Middle school:Prairie Knolls Middle School
- Elementary school:Prairie View Grade School
Utilities
- Water:Public
- Sewer:Public Sewer
Finances and disclosures
- Price:$499,900
- Price per sq. ft.:$192.57
- Tax amount:$11,374 (2024)
New listings near 3149 Primrose Street
- New
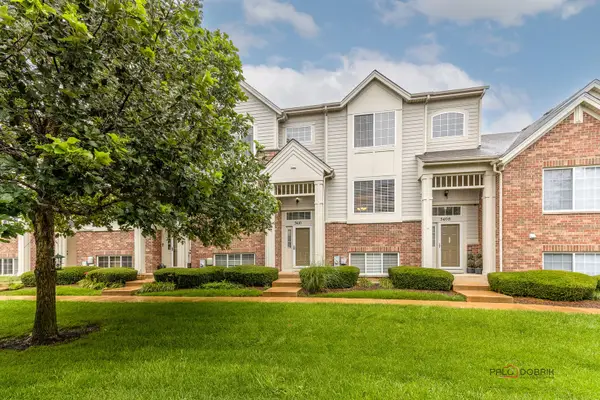 $310,000Active3 beds 3 baths1,700 sq. ft.
$310,000Active3 beds 3 baths1,700 sq. ft.3410 Cameron Drive, Elgin, IL 60124
MLS# 12432979Listed by: SUBURBAN LIFE REALTY, LTD - Open Sat, 10am to 12pmNew
 $255,000Active2 beds 1 baths900 sq. ft.
$255,000Active2 beds 1 baths900 sq. ft.656 Ford Avenue, Elgin, IL 60120
MLS# 12425864Listed by: REALTY OF AMERICA, LLC - Open Sat, 11am to 1pmNew
 $265,000Active2 beds 1 baths804 sq. ft.
$265,000Active2 beds 1 baths804 sq. ft.420 Ann Street N, Elgin, IL 60120
MLS# 12434801Listed by: EXP REALTY - New
 $414,900Active4 beds 3 baths1,613 sq. ft.
$414,900Active4 beds 3 baths1,613 sq. ft.313 S Commonwealth Avenue, Elgin, IL 60123
MLS# 12418693Listed by: BAIRD & WARNER REAL ESTATE - ALGONQUIN - Open Sat, 1 to 3pmNew
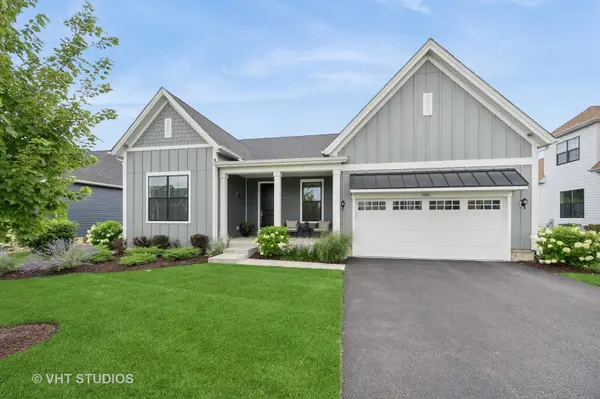 $669,000Active3 beds 2 baths2,380 sq. ft.
$669,000Active3 beds 2 baths2,380 sq. ft.3581 Doral Drive, Elgin, IL 60124
MLS# 12428419Listed by: BAIRD & WARNER FOX VALLEY - GENEVA - New
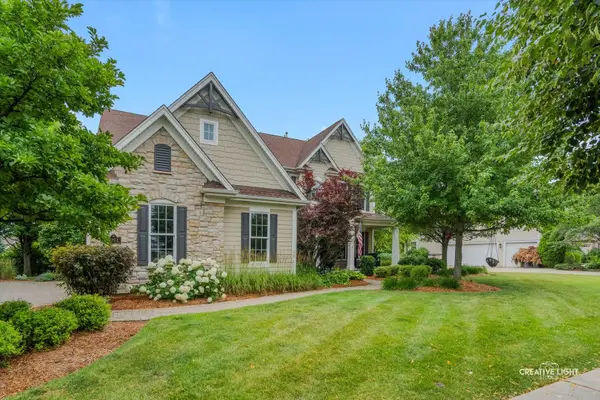 $875,000Active5 beds 5 baths3,581 sq. ft.
$875,000Active5 beds 5 baths3,581 sq. ft.3704 Heathmoor Drive, Elgin, IL 60124
MLS# 12434667Listed by: EXECUTIVE REALTY GROUP LLC - New
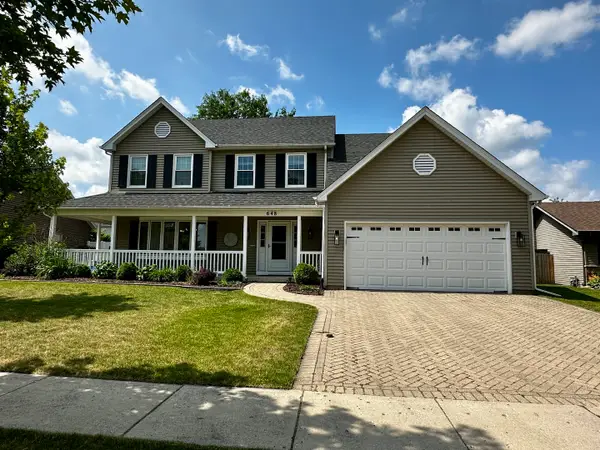 $440,000Active4 beds 3 baths2,649 sq. ft.
$440,000Active4 beds 3 baths2,649 sq. ft.648 N Airlite Street, Elgin, IL 60123
MLS# 12434418Listed by: INSPIRE REALTY GROUP LLC - New
 $389,900Active4 beds 3 baths2,021 sq. ft.
$389,900Active4 beds 3 baths2,021 sq. ft.1159 Spring Creek Road, Elgin, IL 60120
MLS# 12434428Listed by: RE/MAX ALL PRO - New
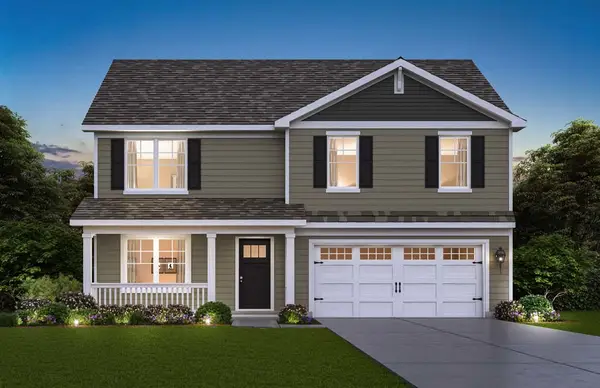 $574,990Active4 beds 3 baths2,717 sq. ft.
$574,990Active4 beds 3 baths2,717 sq. ft.262 Snowdrop Lane, Elgin, IL 60124
MLS# 12434452Listed by: DAYNAE GAUDIO - Open Sat, 12 to 2:30pmNew
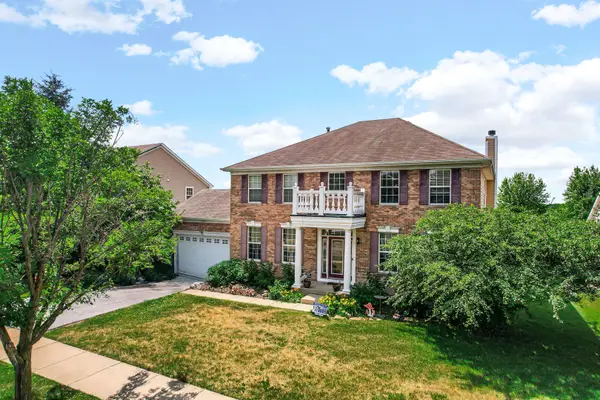 $600,000Active5 beds 4 baths4,732 sq. ft.
$600,000Active5 beds 4 baths4,732 sq. ft.343 Copper Springs Lane, Elgin, IL 60124
MLS# 12434322Listed by: HOMESMART CONNECT LLC
