3907 Eagle Ridge Drive, Elgin, IL 60124
Local realty services provided by:ERA Naper Realty

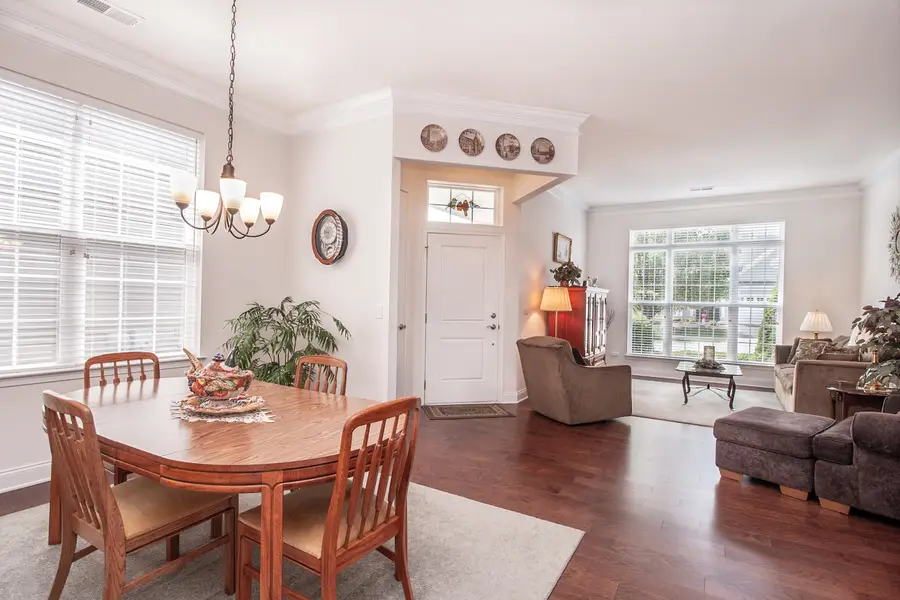
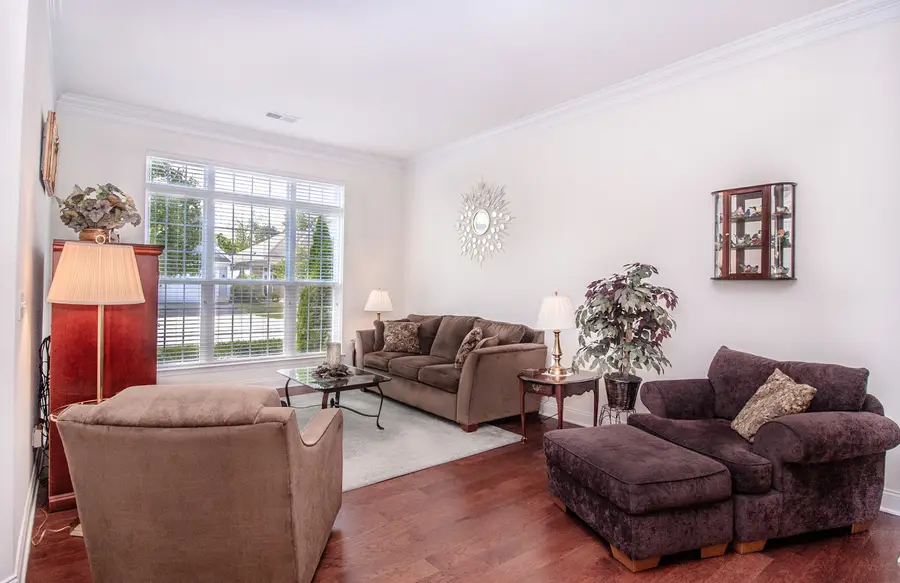
3907 Eagle Ridge Drive,Elgin, IL 60124
$449,900
- 2 Beds
- 2 Baths
- 1,930 sq. ft.
- Single family
- Pending
Listed by:gary dailey
Office:house quest inc
MLS#:12414648
Source:MLSNI
Price summary
- Price:$449,900
- Price per sq. ft.:$233.11
- Monthly HOA dues:$227
About this home
Fine craftsmanship and elegance describe this custom built ranch home in Bowes Creek Regency, 55 and over adult community. Formal living and dining rooms with wood laminate flooring. Chef's delight kitchen with an eating area features 42" cabinets, granite countertops, glass tile backsplash and SS appliances, opens to a spacious family room. Master-suite with a tray ceiling, a walk-in closet and a bathroom with a separate water closet, a soaking tub and a shower. 2nd bedroom has an adjacent bathroom. Big, stone patio with room for lounge chairs and a table and chairs, is great for grilling and enjoying your morning cup of coffee. Extra long garage will fit your SUV and has storage in the attic. Great community with walking/biking paths, a club house with a pool, exercise facility, tennis and bocci courts. Ready to move in and enjoy!
Contact an agent
Home facts
- Year built:2016
- Listing Id #:12414648
- Added:22 day(s) ago
- Updated:July 25, 2025 at 10:43 PM
Rooms and interior
- Bedrooms:2
- Total bathrooms:2
- Full bathrooms:2
- Living area:1,930 sq. ft.
Heating and cooling
- Cooling:Central Air
- Heating:Forced Air, Natural Gas
Structure and exterior
- Year built:2016
- Building area:1,930 sq. ft.
Schools
- High school:South Elgin High School
- Middle school:Abbott Middle School
- Elementary school:Otter Creek Elementary School
Utilities
- Water:Public
- Sewer:Public Sewer
Finances and disclosures
- Price:$449,900
- Price per sq. ft.:$233.11
- Tax amount:$9,043 (2023)
New listings near 3907 Eagle Ridge Drive
- New
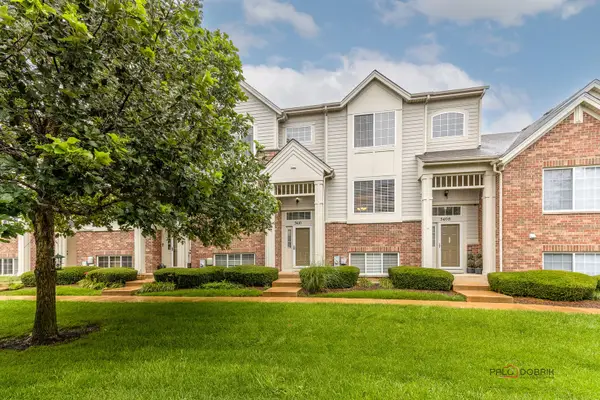 $310,000Active3 beds 3 baths1,700 sq. ft.
$310,000Active3 beds 3 baths1,700 sq. ft.3410 Cameron Drive, Elgin, IL 60124
MLS# 12432979Listed by: SUBURBAN LIFE REALTY, LTD - Open Sat, 10am to 12pmNew
 $255,000Active2 beds 1 baths900 sq. ft.
$255,000Active2 beds 1 baths900 sq. ft.656 Ford Avenue, Elgin, IL 60120
MLS# 12425864Listed by: REALTY OF AMERICA, LLC - Open Sat, 11am to 1pmNew
 $265,000Active2 beds 1 baths804 sq. ft.
$265,000Active2 beds 1 baths804 sq. ft.420 Ann Street N, Elgin, IL 60120
MLS# 12434801Listed by: EXP REALTY - New
 $414,900Active4 beds 3 baths1,613 sq. ft.
$414,900Active4 beds 3 baths1,613 sq. ft.313 S Commonwealth Avenue, Elgin, IL 60123
MLS# 12418693Listed by: BAIRD & WARNER REAL ESTATE - ALGONQUIN - Open Sat, 1 to 3pmNew
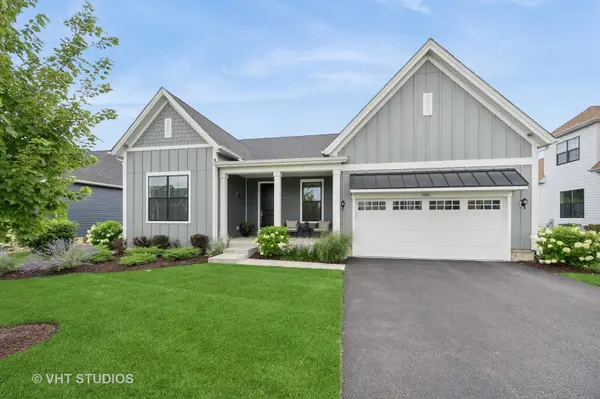 $669,000Active3 beds 2 baths2,380 sq. ft.
$669,000Active3 beds 2 baths2,380 sq. ft.3581 Doral Drive, Elgin, IL 60124
MLS# 12428419Listed by: BAIRD & WARNER FOX VALLEY - GENEVA - New
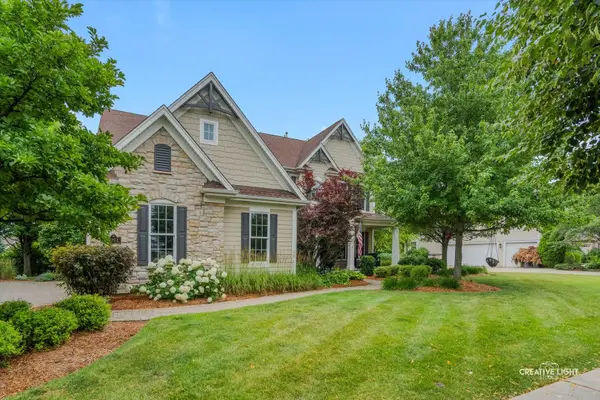 $875,000Active5 beds 5 baths3,581 sq. ft.
$875,000Active5 beds 5 baths3,581 sq. ft.3704 Heathmoor Drive, Elgin, IL 60124
MLS# 12434667Listed by: EXECUTIVE REALTY GROUP LLC - New
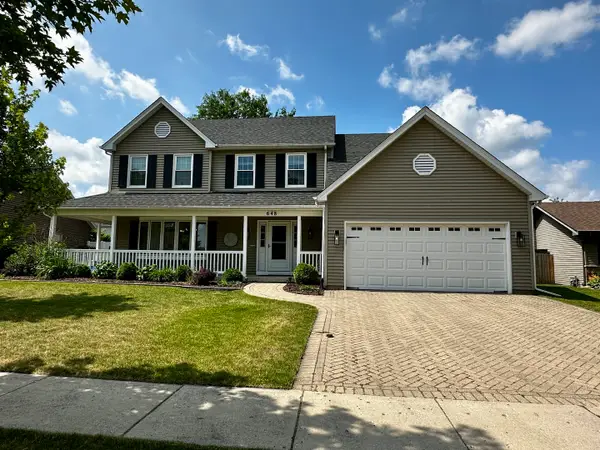 $440,000Active4 beds 3 baths2,649 sq. ft.
$440,000Active4 beds 3 baths2,649 sq. ft.648 N Airlite Street, Elgin, IL 60123
MLS# 12434418Listed by: INSPIRE REALTY GROUP LLC - New
 $389,900Active4 beds 3 baths2,021 sq. ft.
$389,900Active4 beds 3 baths2,021 sq. ft.1159 Spring Creek Road, Elgin, IL 60120
MLS# 12434428Listed by: RE/MAX ALL PRO - New
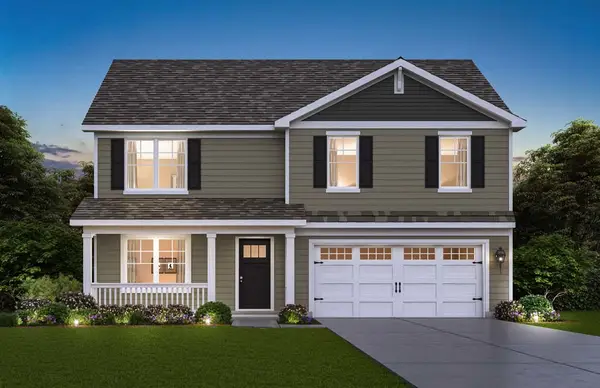 $574,990Active4 beds 3 baths2,717 sq. ft.
$574,990Active4 beds 3 baths2,717 sq. ft.262 Snowdrop Lane, Elgin, IL 60124
MLS# 12434452Listed by: DAYNAE GAUDIO - Open Sat, 12 to 2:30pmNew
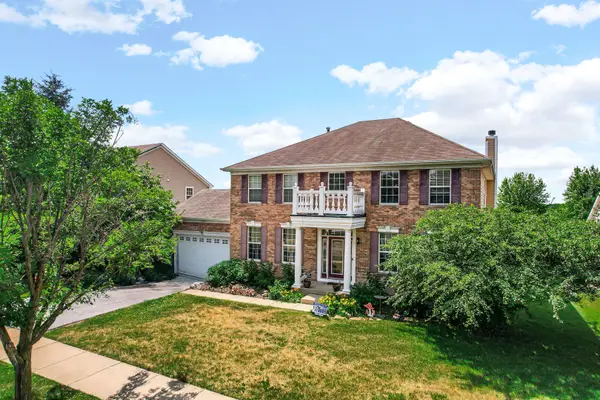 $600,000Active5 beds 4 baths4,732 sq. ft.
$600,000Active5 beds 4 baths4,732 sq. ft.343 Copper Springs Lane, Elgin, IL 60124
MLS# 12434322Listed by: HOMESMART CONNECT LLC
