604 Erin Drive, Elgin, IL 60124
Local realty services provided by:ERA Naper Realty

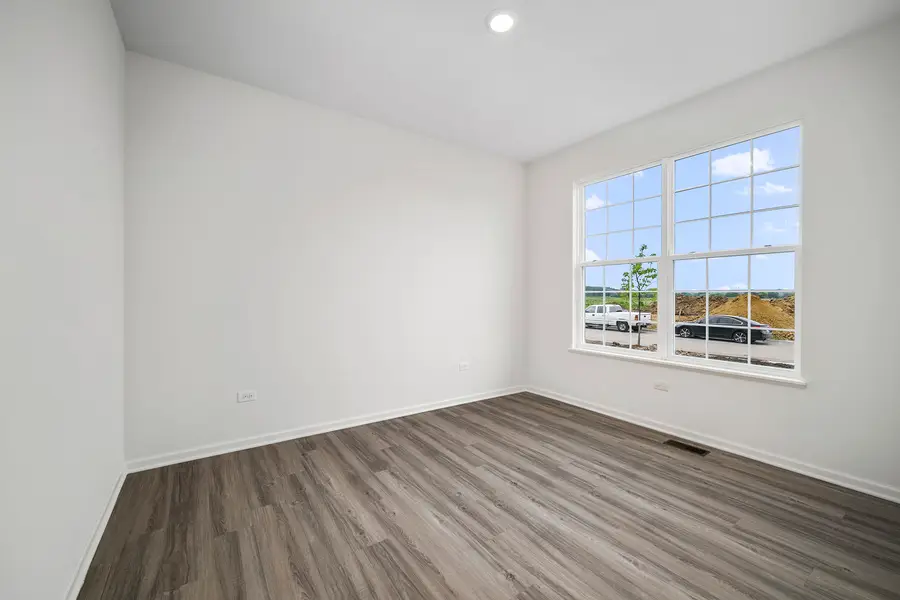

604 Erin Drive,Elgin, IL 60124
$539,900
- 4 Beds
- 3 Baths
- 2,420 sq. ft.
- Single family
- Pending
Listed by:christine currey
Office:re/max all pro - st charles
MLS#:12345435
Source:MLSNI
Price summary
- Price:$539,900
- Price per sq. ft.:$223.1
- Monthly HOA dues:$125
About this home
MOVE IN JUNE 2025! Discover your dream home where thoughtful design meets unmatched comfort and convenience with this clubhouse community! Situated within the coveted Burlington Central School District 301, this home is designed for modern living. From the inviting front porch, step into a light-filled two-story foyer, highlighted by a striking second-floor walkway. The main floor features a private study, a formal dining room, and a spacious family room that flows seamlessly into the kitchen and breakfast area. The chef-inspired kitchen boasts 42" cabinetry, a large island with seating, Quartz countertops, a pantry, and stainless steel appliances. Adjacent to the kitchen, the mudroom offers endless customization potential with space for built-ins, cubbies, or shelving. Upstairs, you'll find four spacious bedrooms, a full bath with a Quartz undermount vanity, and a conveniently located laundry room. The luxurious primary bedroom is a serene retreat, featuring double bowl vanity, a walk-in tiled shower and a large walk-in closet. The full basement offers ample opportunity for future expansion and personalization. Built with energy efficiency in mind, this home includes James Hardie Board siding, a 13 SEER air conditioner, a 50-gallon water heater, and Low-E double-pane windows with grills. A passive radon mitigation system adds peace of mind. Note: Photos are of a similar model and may not represent the actual home.
Contact an agent
Home facts
- Year built:2025
- Listing Id #:12345435
- Added:201 day(s) ago
- Updated:July 20, 2025 at 07:43 AM
Rooms and interior
- Bedrooms:4
- Total bathrooms:3
- Full bathrooms:2
- Half bathrooms:1
- Living area:2,420 sq. ft.
Heating and cooling
- Cooling:Central Air
- Heating:Natural Gas
Structure and exterior
- Roof:Asphalt
- Year built:2025
- Building area:2,420 sq. ft.
Schools
- High school:Central High School
- Middle school:Prairie Knolls Middle School
- Elementary school:Prairie View Grade School
Utilities
- Water:Public
- Sewer:Public Sewer
Finances and disclosures
- Price:$539,900
- Price per sq. ft.:$223.1
New listings near 604 Erin Drive
- Open Sat, 10am to 12pmNew
 $255,000Active2 beds 1 baths900 sq. ft.
$255,000Active2 beds 1 baths900 sq. ft.656 Ford Avenue, Elgin, IL 60120
MLS# 12425864Listed by: REALTY OF AMERICA, LLC - Open Sat, 11am to 1pmNew
 $265,000Active2 beds 1 baths804 sq. ft.
$265,000Active2 beds 1 baths804 sq. ft.420 Ann Street N, Elgin, IL 60120
MLS# 12434801Listed by: EXP REALTY - New
 $414,900Active4 beds 3 baths1,613 sq. ft.
$414,900Active4 beds 3 baths1,613 sq. ft.313 S Commonwealth Avenue, Elgin, IL 60123
MLS# 12418693Listed by: BAIRD & WARNER REAL ESTATE - ALGONQUIN - Open Sat, 1 to 3pmNew
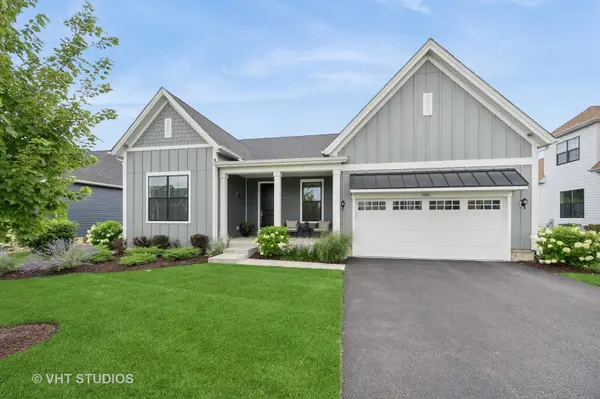 $669,000Active3 beds 2 baths2,380 sq. ft.
$669,000Active3 beds 2 baths2,380 sq. ft.3581 Doral Drive, Elgin, IL 60124
MLS# 12428419Listed by: BAIRD & WARNER FOX VALLEY - GENEVA - New
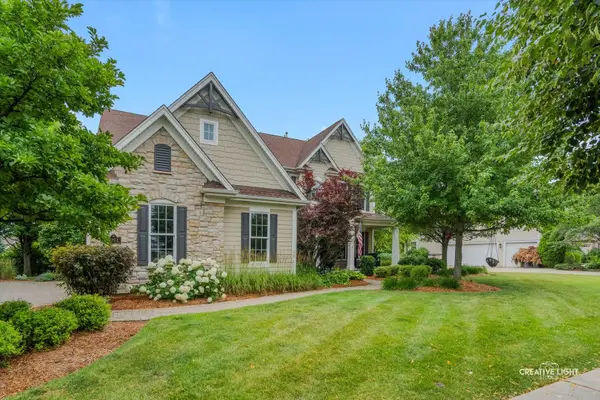 $875,000Active5 beds 5 baths3,581 sq. ft.
$875,000Active5 beds 5 baths3,581 sq. ft.3704 Heathmoor Drive, Elgin, IL 60124
MLS# 12434667Listed by: EXECUTIVE REALTY GROUP LLC - New
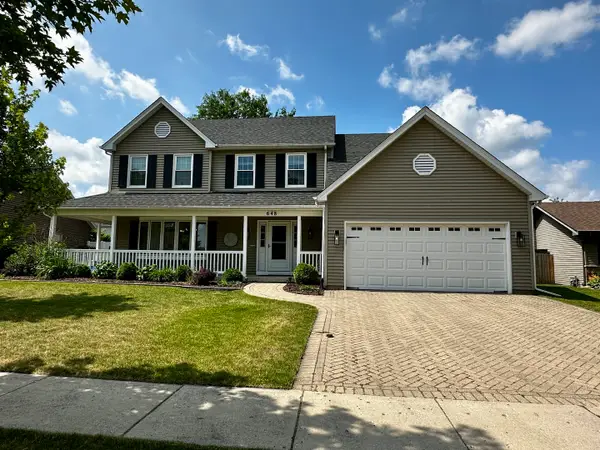 $440,000Active4 beds 3 baths2,649 sq. ft.
$440,000Active4 beds 3 baths2,649 sq. ft.648 N Airlite Street, Elgin, IL 60123
MLS# 12434418Listed by: INSPIRE REALTY GROUP LLC - New
 $389,900Active4 beds 3 baths2,021 sq. ft.
$389,900Active4 beds 3 baths2,021 sq. ft.1159 Spring Creek Road, Elgin, IL 60120
MLS# 12434428Listed by: RE/MAX ALL PRO - New
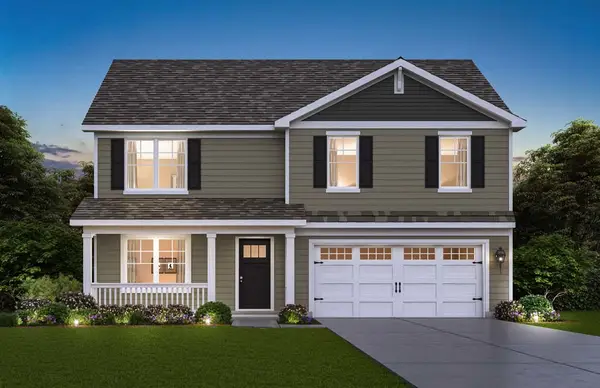 $574,990Active4 beds 3 baths2,717 sq. ft.
$574,990Active4 beds 3 baths2,717 sq. ft.262 Snowdrop Lane, Elgin, IL 60124
MLS# 12434452Listed by: DAYNAE GAUDIO - Open Sat, 12 to 2:30pmNew
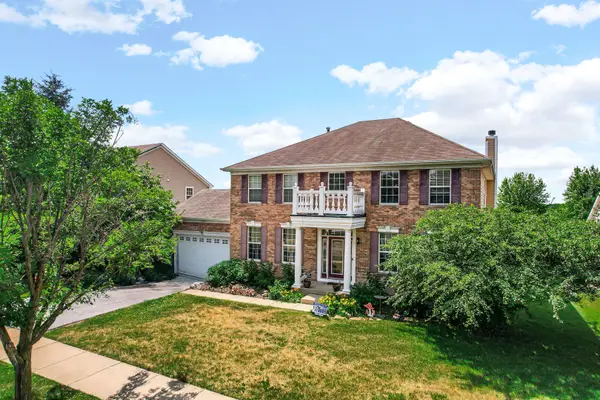 $600,000Active5 beds 4 baths4,732 sq. ft.
$600,000Active5 beds 4 baths4,732 sq. ft.343 Copper Springs Lane, Elgin, IL 60124
MLS# 12434322Listed by: HOMESMART CONNECT LLC - New
 $639,085Active4 beds 3 baths2,853 sq. ft.
$639,085Active4 beds 3 baths2,853 sq. ft.600 Wexford Drive, Elgin, IL 60124
MLS# 12434345Listed by: HOMESMART CONNECT LLC
