879 Oak Ridge Boulevard, Elgin, IL 60120
Local realty services provided by:Results Realty ERA Powered



879 Oak Ridge Boulevard,Elgin, IL 60120
$599,900
- 4 Beds
- 3 Baths
- 3,100 sq. ft.
- Single family
- Pending
Listed by:liliana quaglia
Office:executive realty group llc.
MLS#:12371255
Source:MLSNI
Price summary
- Price:$599,900
- Price per sq. ft.:$193.52
- Monthly HOA dues:$32
About this home
Welcome to this beautifully updated and meticulously maintained two-story Arlington model home! Step into the grand two-story foyer and enjoy an abundance of natural light and an open floor plan perfect for modern living. The stunning gourmet kitchen features quartz countertops, a waterfall quartz island with pull-out stools, a stainless steel farmhouse sink, and a sleek stainless steel hood fan-ideal for any home chef. Adjacent is a formal dining room and a spacious family room with a cozy fireplace. Gorgeous hardwood floors run throughout the home, complemented by brand-new wrought iron baluster wood railings. The updated half bath features a floating vanity and modern mirror. Double patio doors lead to a beautifully landscaped backyard with a new brick paver patio and gazebo-perfect for entertaining. Upstairs, the luxurious master suite offers a dressing area, walk-in closet, and a newly renovated master bath with a dual vanity and custom quartz counters. The full basement is a blank canvas ready to be finished for extra living space. This is a truly turn-key home you won't want to miss-come see it today!
Contact an agent
Home facts
- Year built:2006
- Listing Id #:12371255
- Added:70 day(s) ago
- Updated:July 20, 2025 at 07:43 AM
Rooms and interior
- Bedrooms:4
- Total bathrooms:3
- Full bathrooms:2
- Half bathrooms:1
- Living area:3,100 sq. ft.
Heating and cooling
- Cooling:Central Air
- Heating:Forced Air, Natural Gas
Structure and exterior
- Roof:Asphalt
- Year built:2006
- Building area:3,100 sq. ft.
- Lot area:0.33 Acres
Schools
- High school:Streamwood High School
- Middle school:Canton Middle School
- Elementary school:Hilltop Elementary School
Utilities
- Water:Public
- Sewer:Public Sewer
Finances and disclosures
- Price:$599,900
- Price per sq. ft.:$193.52
- Tax amount:$12,090 (2023)
New listings near 879 Oak Ridge Boulevard
- Open Sat, 10am to 12pmNew
 $255,000Active2 beds 1 baths900 sq. ft.
$255,000Active2 beds 1 baths900 sq. ft.656 Ford Avenue, Elgin, IL 60120
MLS# 12425864Listed by: REALTY OF AMERICA, LLC - Open Sat, 11am to 1pmNew
 $265,000Active2 beds 1 baths804 sq. ft.
$265,000Active2 beds 1 baths804 sq. ft.420 Ann Street N, Elgin, IL 60120
MLS# 12434801Listed by: EXP REALTY - New
 $414,900Active4 beds 3 baths1,613 sq. ft.
$414,900Active4 beds 3 baths1,613 sq. ft.313 S Commonwealth Avenue, Elgin, IL 60123
MLS# 12418693Listed by: BAIRD & WARNER REAL ESTATE - ALGONQUIN - Open Sat, 1 to 3pmNew
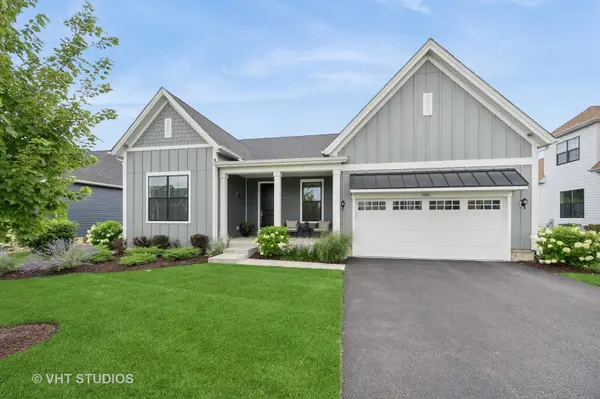 $669,000Active3 beds 2 baths2,380 sq. ft.
$669,000Active3 beds 2 baths2,380 sq. ft.3581 Doral Drive, Elgin, IL 60124
MLS# 12428419Listed by: BAIRD & WARNER FOX VALLEY - GENEVA - New
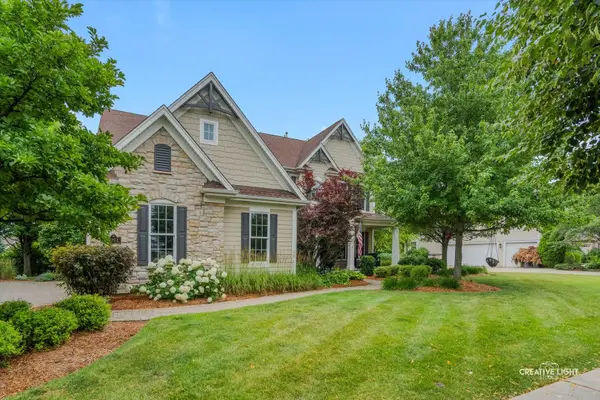 $875,000Active5 beds 5 baths3,581 sq. ft.
$875,000Active5 beds 5 baths3,581 sq. ft.3704 Heathmoor Drive, Elgin, IL 60124
MLS# 12434667Listed by: EXECUTIVE REALTY GROUP LLC - New
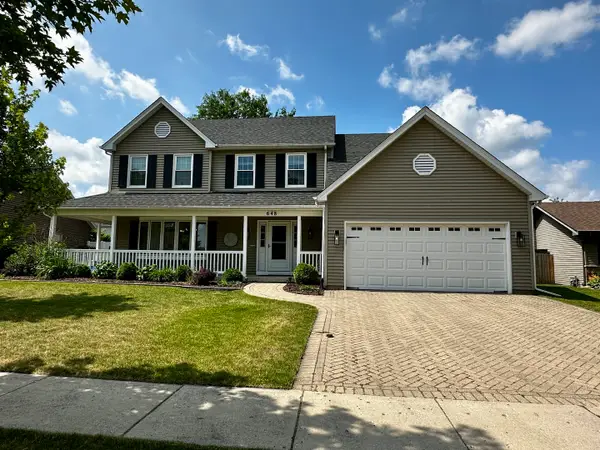 $440,000Active4 beds 3 baths2,649 sq. ft.
$440,000Active4 beds 3 baths2,649 sq. ft.648 N Airlite Street, Elgin, IL 60123
MLS# 12434418Listed by: INSPIRE REALTY GROUP LLC - New
 $389,900Active4 beds 3 baths2,021 sq. ft.
$389,900Active4 beds 3 baths2,021 sq. ft.1159 Spring Creek Road, Elgin, IL 60120
MLS# 12434428Listed by: RE/MAX ALL PRO - New
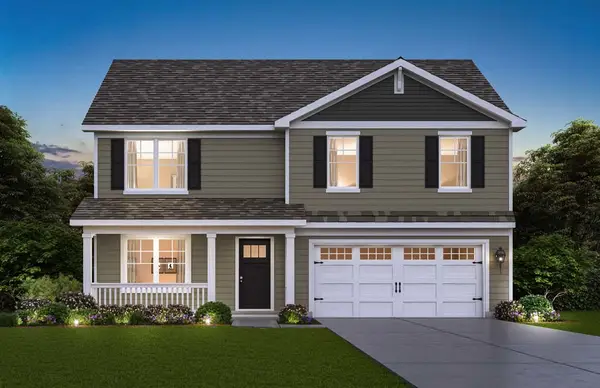 $574,990Active4 beds 3 baths2,717 sq. ft.
$574,990Active4 beds 3 baths2,717 sq. ft.262 Snowdrop Lane, Elgin, IL 60124
MLS# 12434452Listed by: DAYNAE GAUDIO - Open Sat, 12 to 2:30pmNew
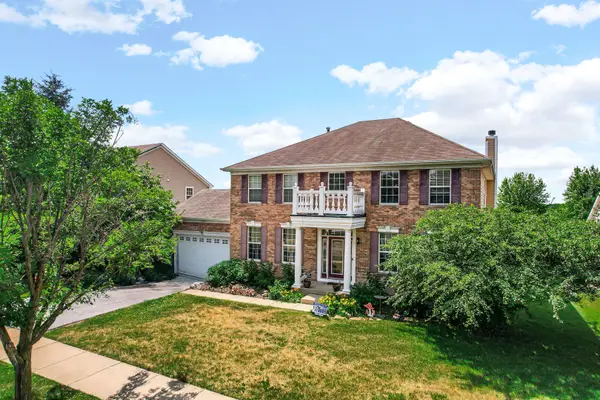 $600,000Active5 beds 4 baths4,732 sq. ft.
$600,000Active5 beds 4 baths4,732 sq. ft.343 Copper Springs Lane, Elgin, IL 60124
MLS# 12434322Listed by: HOMESMART CONNECT LLC - New
 $639,085Active4 beds 3 baths2,853 sq. ft.
$639,085Active4 beds 3 baths2,853 sq. ft.600 Wexford Drive, Elgin, IL 60124
MLS# 12434345Listed by: HOMESMART CONNECT LLC
