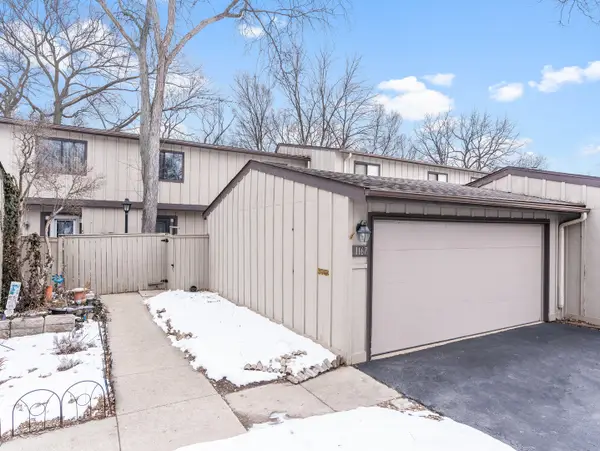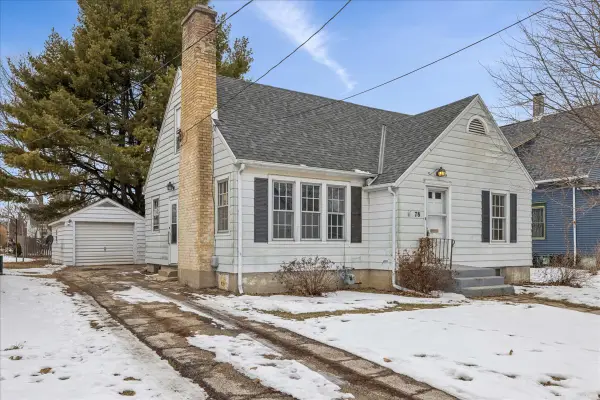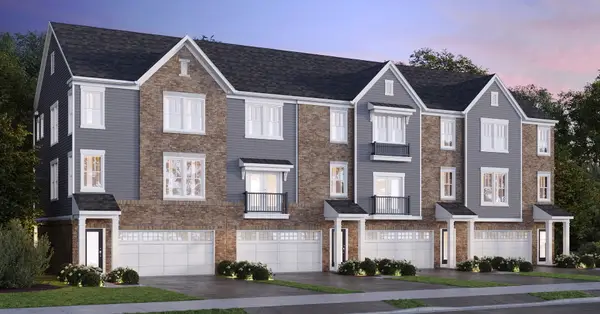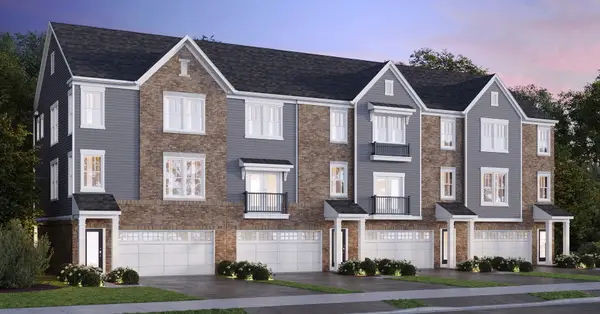92-88 N Airlite Street, Elgin, IL 60123
Local realty services provided by:Results Realty ERA Powered
92-88 N Airlite Street,Elgin, IL 60123
$500,000
- 3 Beds
- 3 Baths
- 1,286 sq. ft.
- Single family
- Active
Listed by: roberto morales-corona
Office: coldwell banker realty
MLS#:12477649
Source:MLSNI
Price summary
- Price:$500,000
- Price per sq. ft.:$388.8
About this home
The home of your dreams is calling! Newly renovated to bring this house back to its original glory. The care of the craftsmanship that was delivered here is second to none. 92-88 Airlite St is making its way to one of the most desired homes on the block, and it needs a new owner. All mechanicals have been replaced for your enjoyment, and that includes a new furnace (2025), new water heater (2025), new A/C (2025), and new double-pane windows all around the house (2025). Brand new kitchen cabinets in a modern white have been installed for aesthetic pleasure. Stainless steel appliances bring comfort and delight to the heart of the home. A combination of natural light along with newly installed ceiling lighting, brightens up the wide and open living room. This ranch home boasts three first-floor bedrooms, two and a half baths, with an en-suite bathroom for convenience. The attached two-car garage has also been updated with new doors and a new opener. In the fully finished basement, you will find a large recreation/family room, a half bath, and a second kitchen hookup ready for large gatherings. Not to mention the additional bedroom space and plenty of storage. Easy access to U46 schools, highways, Saint Joseph's Hospital, shopping, and more! There are two parcels with two PINs being sold: 06-16-253-024 & 06-16-401-003. Come and see for yourself. Let's schedule a tour today!
Contact an agent
Home facts
- Year built:1967
- Listing ID #:12477649
- Added:140 day(s) ago
- Updated:February 12, 2026 at 04:28 PM
Rooms and interior
- Bedrooms:3
- Total bathrooms:3
- Full bathrooms:2
- Half bathrooms:1
- Living area:1,286 sq. ft.
Heating and cooling
- Cooling:Central Air
- Heating:Natural Gas
Structure and exterior
- Roof:Asphalt
- Year built:1967
- Building area:1,286 sq. ft.
Schools
- High school:Larkin High School
- Middle school:Kimball Middle School
- Elementary school:Hillcrest Elementary School
Utilities
- Water:Public
- Sewer:Public Sewer
Finances and disclosures
- Price:$500,000
- Price per sq. ft.:$388.8
- Tax amount:$8,471 (2024)
New listings near 92-88 N Airlite Street
- New
 $329,500Active4 beds 3 baths1,800 sq. ft.
$329,500Active4 beds 3 baths1,800 sq. ft.1167 Florimond Drive, Elgin, IL 60123
MLS# 12556149Listed by: KELLER WILLIAMS INFINITY - Open Sun, 12 to 2pmNew
 $279,900Active3 beds 1 baths1,154 sq. ft.
$279,900Active3 beds 1 baths1,154 sq. ft.796 Parkway Avenue, Elgin, IL 60120
MLS# 12565597Listed by: COMPASS - Open Sun, 1 to 3pmNew
 $389,900Active2 beds 2 baths1,674 sq. ft.
$389,900Active2 beds 2 baths1,674 sq. ft.2535 Rolling Ridge, Elgin, IL 60124
MLS# 12560522Listed by: BAIRD & WARNER - New
 $259,900Active2 beds 1 baths1,368 sq. ft.
$259,900Active2 beds 1 baths1,368 sq. ft.78 S Edison Avenue, Elgin, IL 60123
MLS# 12565452Listed by: KELLER WILLIAMS INSPIRE - GENEVA - Open Sat, 10am to 4pmNew
 $245,000Active2 beds 2 baths1,100 sq. ft.
$245,000Active2 beds 2 baths1,100 sq. ft.385 Woodview Circle #B, Elgin, IL 60120
MLS# 12565156Listed by: REALTY OF AMERICA, LLC - New
 $310,000Active4 beds 2 baths
$310,000Active4 beds 2 baths131 N Gifford Street, Elgin, IL 60120
MLS# 12565398Listed by: REALTY OF AMERICA, LLC  $640,280Pending3 beds 4 baths2,357 sq. ft.
$640,280Pending3 beds 4 baths2,357 sq. ft.201 Mountain Interval Road #07129, Schaumburg, IL 60193
MLS# 12565233Listed by: TWIN VINES REAL ESTATE SVCS $640,091Pending3 beds 4 baths2,357 sq. ft.
$640,091Pending3 beds 4 baths2,357 sq. ft.219 Mountain Interval Road #07432, Schaumburg, IL 60193
MLS# 12565260Listed by: TWIN VINES REAL ESTATE SVCS- New
 $459,000Active4 beds 3 baths2,210 sq. ft.
$459,000Active4 beds 3 baths2,210 sq. ft.2829 Randall Ridge Drive, Elgin, IL 60124
MLS# 12564084Listed by: EXIT REAL ESTATE PARTNERS - New
 $675,444Active5 beds 4 baths3,276 sq. ft.
$675,444Active5 beds 4 baths3,276 sq. ft.501 Glenwood Trail, Elgin, IL 60120
MLS# 12564170Listed by: J.W. REEDY REALTY

