9N954 Heatherington Place, Elgin, IL 60124
Local realty services provided by:ERA Naper Realty
9N954 Heatherington Place,Elgin, IL 60124
$599,000
- 3 Beds
- 3 Baths
- 3,025 sq. ft.
- Single family
- Active
Listed by: darren monforti
Office: associates realty
MLS#:12486116
Source:MLSNI
Price summary
- Price:$599,000
- Price per sq. ft.:$198.02
About this home
PRICE REDUCTION!! Stunning HIGH QUALITY CUSTOM BUILT home on a secluded lot. This spectacular home has one owner, occupied by the builder and will impress you with all the attention to details and top notch designs. The front porch welcomes you or you can sit and relax to enjoy the day. Inside, there are gleaming hardwood floors throughout, a flexible first floor Den or optional 4th bedroom which has a Murphy bed for convenience and connects to the en-suite full bathroom via a pocket door. The dining room features a small butler's pantry for wine or serving. The stunning kitchen features an open concept and has new high-end appliances, granite counter tops, a custom island and plenty of room for seating. The living room has plenty of windows and a large brick wood burning fireplace. Enjoy the day or evening in the large sunroom overlooking the massive private wooded and professionally landscaped backyard with a small creek. Or step out onto the composite deck to enjoy the breeze and sunset views. The laundry room features a Dutch door for fury friends to keep in their designated area and has a large counter for folding clothes, built-in ironing board for convenience, a desk area with drawers, cabinets, and ethernet connections in this room and throughout the home to stay connected. The room is attached to the oversized 3 car garage. Upstairs, the master bedroom features an en-suite bath & walk-in closet. The two additional large bedrooms have plenty of light and ready for your decorating. The home also has a whole house vacuum, porch with beadboard ceiling, ceiling fans throughout, a security system, and so much more. The Full English basement has plenty of natural light and is ready to be finished with 9 ft ceilings, roughed in plumbing, plumbed in for radiant heat in basement & garage. The basement windows carry into the basement office area with gorgeous views. The office has a custom designed desk, cabinets, drawers & built-in bulletin board. Quality construction using 2X6 lumber on the outside walls instead of the usual 2X4. This adds durability, strength, and energy efficiency to the building. Top of the line Anderson 400 Series windows throughout. Therma-Tru Fiberglass front door with brushed nickel caming for durability, energy efficiency, low maintenance, and beauty. Newer roof, skylights, furnace, blower in aeration septic system and shutters elevate the home's beauty and value and reflect the quality updates throughout. The home is located in unincorporated Plato township and very well maintained, ready for your personal touches. Highly Desirable Dist 301 Burlington schools, no HOA, and only minutes to Randal Rd, I90 and Metra.
Contact an agent
Home facts
- Year built:2004
- Listing ID #:12486116
- Added:48 day(s) ago
- Updated:November 21, 2025 at 12:48 PM
Rooms and interior
- Bedrooms:3
- Total bathrooms:3
- Full bathrooms:3
- Living area:3,025 sq. ft.
Heating and cooling
- Cooling:Central Air
- Heating:Forced Air, Natural Gas
Structure and exterior
- Roof:Asphalt
- Year built:2004
- Building area:3,025 sq. ft.
- Lot area:1.21 Acres
Schools
- High school:Central High School
- Middle school:Prairie Knolls Middle School
- Elementary school:Howard B Thomas Grade School
Finances and disclosures
- Price:$599,000
- Price per sq. ft.:$198.02
- Tax amount:$12,167 (2024)
New listings near 9N954 Heatherington Place
- New
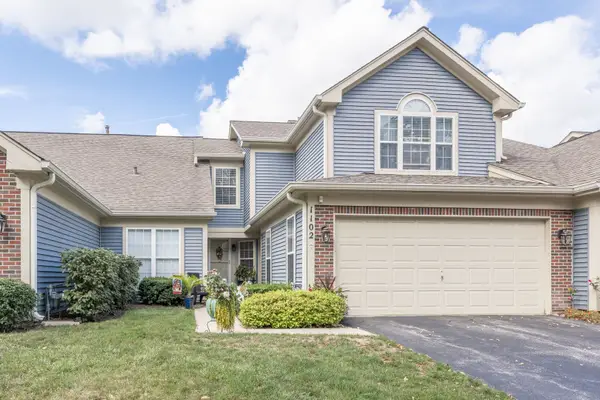 $339,900Active3 beds 3 baths1,565 sq. ft.
$339,900Active3 beds 3 baths1,565 sq. ft.1102 Coldspring Road, Elgin, IL 60120
MLS# 12497689Listed by: O'NEIL PROPERTY GROUP, LLC - New
 $229,900Active3 beds 1 baths896 sq. ft.
$229,900Active3 beds 1 baths896 sq. ft.51 N Mclean Boulevard, Elgin, IL 60123
MLS# 12521721Listed by: KELLER WILLIAMS INSPIRE - GENEVA - Open Sat, 12 to 2pmNew
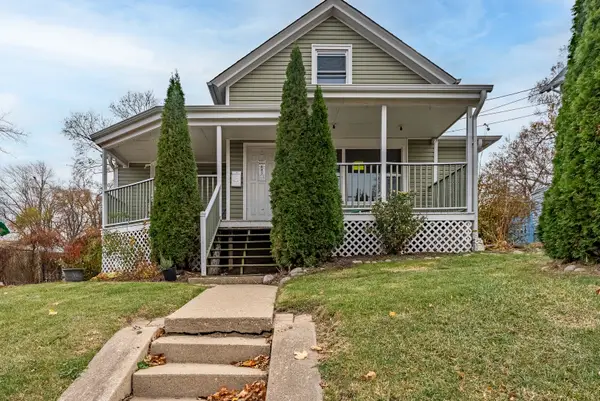 $325,000Active3 beds 2 baths1,350 sq. ft.
$325,000Active3 beds 2 baths1,350 sq. ft.643 Wing Street, Elgin, IL 60123
MLS# 12507688Listed by: REALTY OF AMERICA, LLC - New
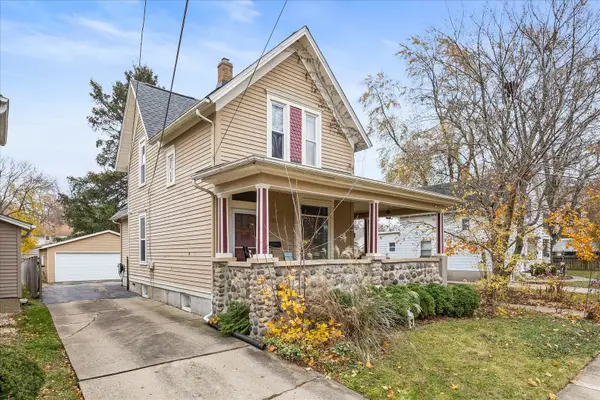 $319,900Active4 beds 2 baths1,630 sq. ft.
$319,900Active4 beds 2 baths1,630 sq. ft.1017 Center Street, Elgin, IL 60120
MLS# 12511400Listed by: RE/MAX HORIZON - New
 $295,000Active2 beds 3 baths1,542 sq. ft.
$295,000Active2 beds 3 baths1,542 sq. ft.1141 Delta Court, Elgin, IL 60123
MLS# 12515357Listed by: BROKEROCITY - Open Sun, 12am to 3pmNew
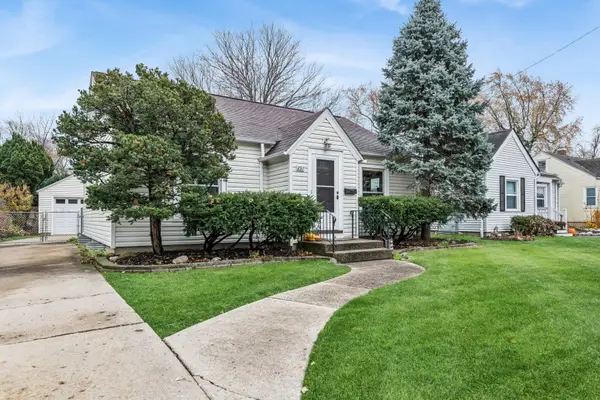 $259,900Active2 beds 1 baths1,079 sq. ft.
$259,900Active2 beds 1 baths1,079 sq. ft.231 S Aldine Street, Elgin, IL 60123
MLS# 12514334Listed by: BAIRD & WARNER - New
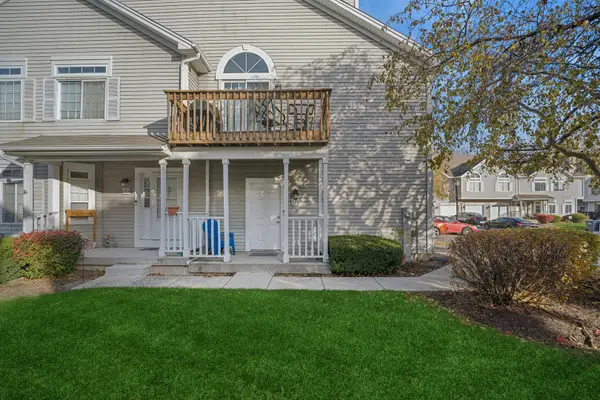 $198,900Active2 beds 1 baths1,059 sq. ft.
$198,900Active2 beds 1 baths1,059 sq. ft.270 Nautical Way, Elgin, IL 60123
MLS# 12515049Listed by: BAIRD & WARNER REAL ESTATE - ALGONQUIN - New
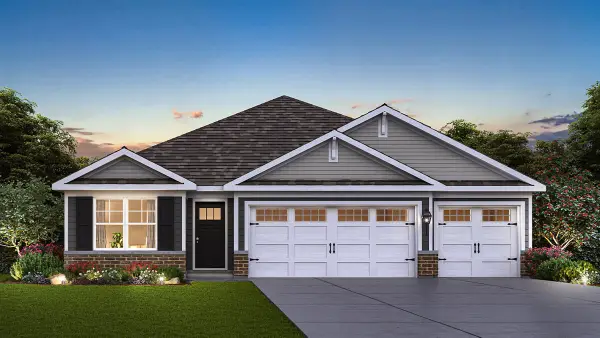 $549,990Active3 beds 2 baths1,981 sq. ft.
$549,990Active3 beds 2 baths1,981 sq. ft.268 Snowdrop Lane, Elgin, IL 60124
MLS# 12520493Listed by: DAYNAE GAUDIO - New
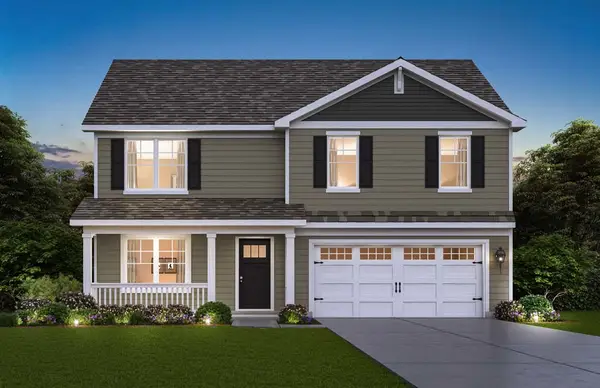 $559,990Active4 beds 3 baths2,717 sq. ft.
$559,990Active4 beds 3 baths2,717 sq. ft.285 Snowdrop Lane, Elgin, IL 60124
MLS# 12520508Listed by: DAYNAE GAUDIO - New
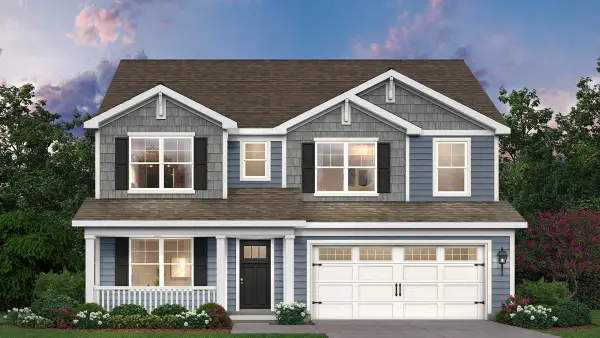 $604,990Active4 beds 3 baths2,932 sq. ft.
$604,990Active4 beds 3 baths2,932 sq. ft.264 Snowdrop Lane, Elgin, IL 60124
MLS# 12520517Listed by: DAYNAE GAUDIO
