Lot 264 Marigold Drive, Elgin, IL 60124
Local realty services provided by:ERA Naper Realty
Lot 264 Marigold Drive,Elgin, IL 60124
$654,990
- 4 Beds
- 2 Baths
- 2,371 sq. ft.
- Single family
- Active
Listed by: mark southwood
Office: home sell flat llc.
MLS#:12437618
Source:MLSNI
Price summary
- Price:$654,990
- Price per sq. ft.:$276.25
- Monthly HOA dues:$50
About this home
Proposed new construction. The stunning Aspen ranch home is one of our fan favorite floorplans! Designed with the Bettendorf in mind, this plan is a split-bedroom, one-story home that features four (4) bedrooms, two (2) baths, a full basement and an oversized 2-car sideload garage. The beautiful eat-in-kitchen features a large, angled island with a spacious breakfast bar overlooking the great room. With a surplus of cabinets and stunning countertops, there is plenty of storage and preparation space for the cook or cooks. The dining area is openly located alongside the kitchen and great room providing the ideal layout for entertaining. Gather around the covered back porch or get situated beside the 4 beautiful windows in the great room overlooking the back porch and backyard. The Master suite boasts a captivating tray ceiling and is privately tucked away on its own side of the home, therefore making it the perfect way to begin and end your day. Also featuring a perfectly thought-out private bath with a large walk-in shower and expansive vanity. Which then leads you to a spacious walk-in closet making preparing for the day a seamless task in one spacious location. With multiple included features and dozens of customizable options, you can build your new Aspen the way you want it. Pictures of previously built homes, some with upgrades.
Contact an agent
Home facts
- Year built:2025
- Listing ID #:12437618
- Added:143 day(s) ago
- Updated:December 29, 2025 at 11:54 AM
Rooms and interior
- Bedrooms:4
- Total bathrooms:2
- Full bathrooms:2
- Living area:2,371 sq. ft.
Heating and cooling
- Cooling:Central Air
- Heating:Forced Air, Natural Gas
Structure and exterior
- Roof:Asphalt
- Year built:2025
- Building area:2,371 sq. ft.
- Lot area:0.63 Acres
Schools
- High school:Central High School
- Middle school:Prairie Knolls Middle School
- Elementary school:Howard B Thomas Grade School
Utilities
- Water:Public
- Sewer:Public Sewer
Finances and disclosures
- Price:$654,990
- Price per sq. ft.:$276.25
New listings near Lot 264 Marigold Drive
- New
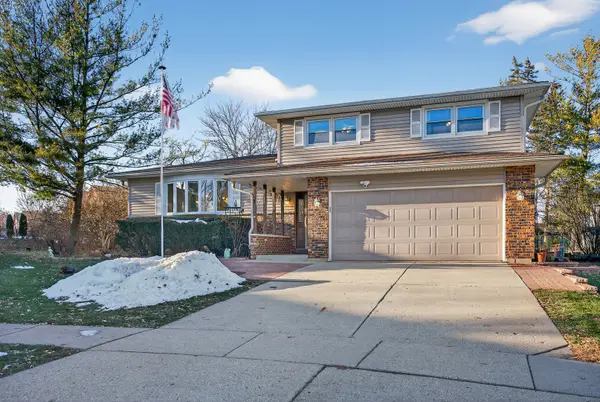 $375,000Active3 beds 3 baths1,900 sq. ft.
$375,000Active3 beds 3 baths1,900 sq. ft.1790 Devonshire Court, Elgin, IL 60123
MLS# 12535245Listed by: REDFIN CORPORATION - New
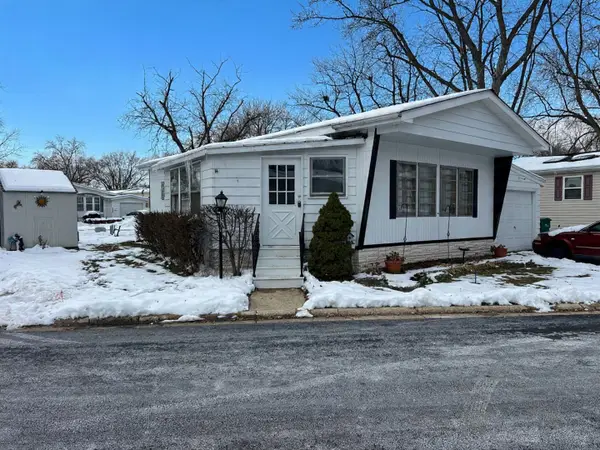 $39,900Active2 beds 1 baths
$39,900Active2 beds 1 baths1178 Country Club Drive, Elgin, IL 60123
MLS# 12525055Listed by: SUBURBAN LIFE REALTY, LTD 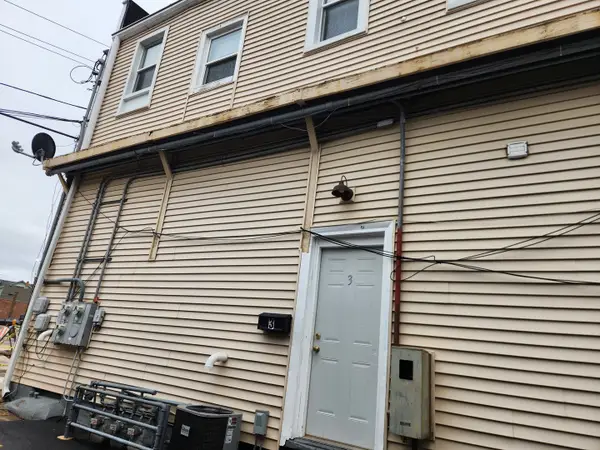 $175,900Active3 beds 1 baths1,030 sq. ft.
$175,900Active3 beds 1 baths1,030 sq. ft.3 National Street #3, Elgin, IL 60123
MLS# 12534411Listed by: HERCANA REAL ESTATE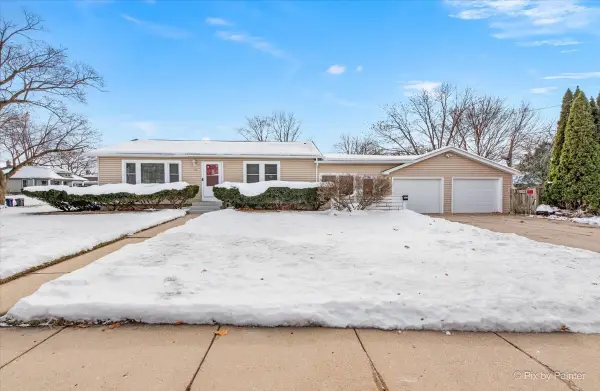 $314,900Active3 beds 2 baths1,185 sq. ft.
$314,900Active3 beds 2 baths1,185 sq. ft.Address Withheld By Seller, Elgin, IL 60120
MLS# 12534141Listed by: ZAMUDIO REALTY GROUP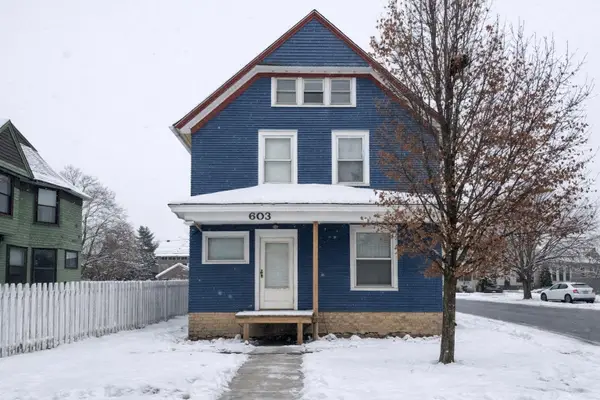 $249,000Active4 beds 3 baths1,602 sq. ft.
$249,000Active4 beds 3 baths1,602 sq. ft.603 Douglas Avenue, Elgin, IL 60120
MLS# 12534130Listed by: REAL BROKER, LLC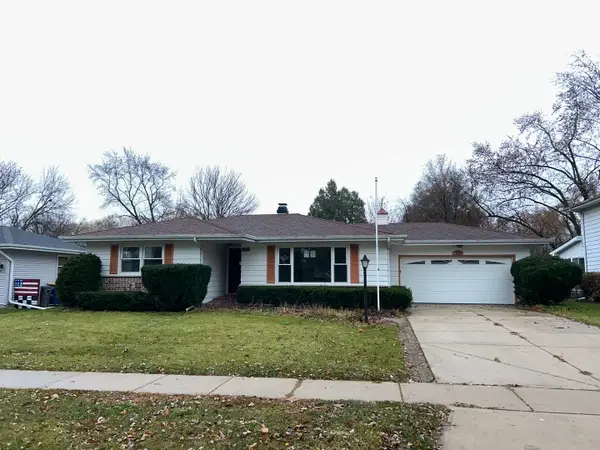 $305,000Pending3 beds 2 baths1,291 sq. ft.
$305,000Pending3 beds 2 baths1,291 sq. ft.1755 Country Knolls Lane, Elgin, IL 60123
MLS# 12533782Listed by: CAPITAL INVESTMENT REALTY GROUP INC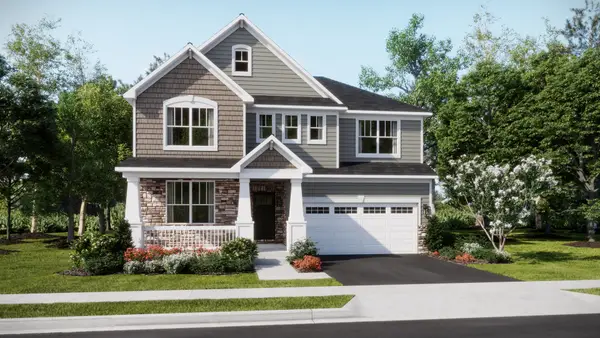 $609,250Active4 beds 3 baths2,800 sq. ft.
$609,250Active4 beds 3 baths2,800 sq. ft.600 Lismore Circle, Elgin, IL 60124
MLS# 12533632Listed by: HOMESMART CONNECT LLC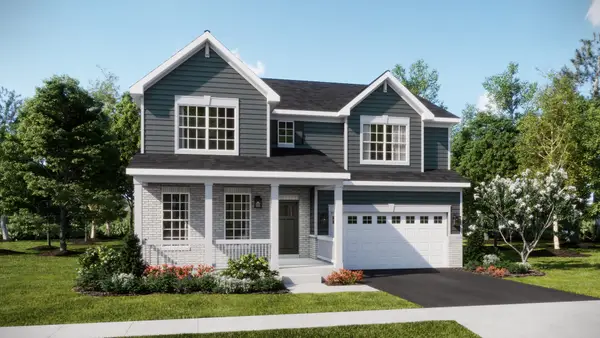 $585,755Active4 beds 3 baths2,549 sq. ft.
$585,755Active4 beds 3 baths2,549 sq. ft.598 Lismore Circle, Elgin, IL 60124
MLS# 12533645Listed by: HOMESMART CONNECT LLC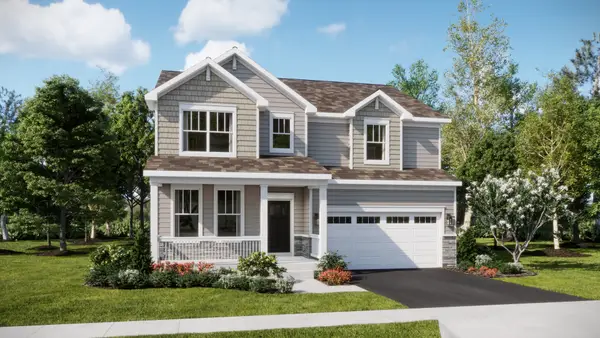 $569,170Active4 beds 3 baths2,662 sq. ft.
$569,170Active4 beds 3 baths2,662 sq. ft.612 Lismore Circle, Elgin, IL 60124
MLS# 12533660Listed by: HOMESMART CONNECT LLC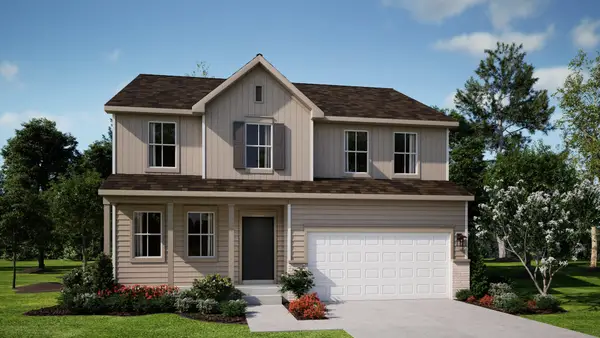 $604,747Active4 beds 3 baths2,619 sq. ft.
$604,747Active4 beds 3 baths2,619 sq. ft.3102 Holden Street, Elgin, IL 60124
MLS# 12533614Listed by: HOMESMART CONNECT LLC
