Lot 138 Trumpet Vine Circle, Elgin, IL 60124
Local realty services provided by:ERA Naper Realty
Lot 138 Trumpet Vine Circle,Elgin, IL 60124
$567,990
- 3 Beds
- 2 Baths
- 1,877 sq. ft.
- Single family
- Active
Listed by: mark southwood
Office: home sell flat llc.
MLS#:12436796
Source:MLSNI
Price summary
- Price:$567,990
- Price per sq. ft.:$302.61
- Monthly HOA dues:$34.75
About this home
Proposed new construction. The Ashbury model offers an impressive list of amenities in a manageable package. Cathedral ceilings and a beautiful fireplace accentuate an impressive great room which opens into a dining area and kitchen, all lined by hardwood floors. And with granite countertops, 42" dovetail cabinetry, soft close drawers and crown molding, the kitchen provides the practicality and luxury that every chef covets. The kitchen leads into a laundry room that connects to a spacious three-car garage. Opposite the laundry room, you'll find three bedrooms and two bathrooms, highlighted by an opulent master bedroom featuring tray ceilings, and a serene master bath with double sinks, soaker tub and separate shower. Homes built with smart home technology from Honeywell, Schlage, and Lutron.
Contact an agent
Home facts
- Year built:2025
- Listing ID #:12436796
- Added:146 day(s) ago
- Updated:December 30, 2025 at 11:51 AM
Rooms and interior
- Bedrooms:3
- Total bathrooms:2
- Full bathrooms:2
- Living area:1,877 sq. ft.
Heating and cooling
- Cooling:Central Air
- Heating:Forced Air, Natural Gas
Structure and exterior
- Roof:Asphalt
- Year built:2025
- Building area:1,877 sq. ft.
- Lot area:0.44 Acres
Schools
- High school:Central High School
Utilities
- Water:Public
- Sewer:Public Sewer
Finances and disclosures
- Price:$567,990
- Price per sq. ft.:$302.61
New listings near Lot 138 Trumpet Vine Circle
- New
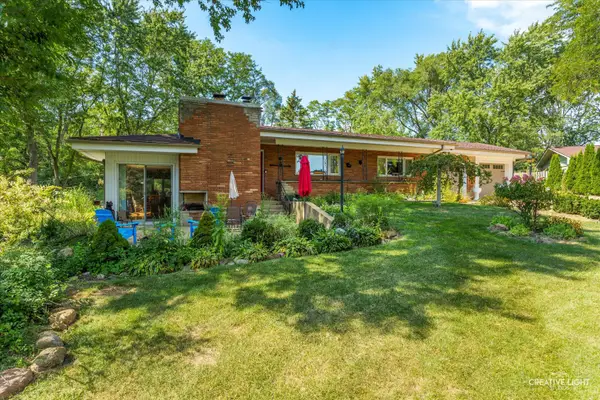 $429,000Active3 beds 2 baths1,671 sq. ft.
$429,000Active3 beds 2 baths1,671 sq. ft.1002 Bruce Drive, Elgin, IL 60120
MLS# 12537768Listed by: RE/MAX HORIZON - New
 $320,000Active4 beds 2 baths1,384 sq. ft.
$320,000Active4 beds 2 baths1,384 sq. ft.683 Columbia Avenue, Elgin, IL 60120
MLS# 12537574Listed by: LUNA REALTY GROUP - New
 $369,900Active3 beds 2 baths1,637 sq. ft.
$369,900Active3 beds 2 baths1,637 sq. ft.1115 Apple Hill Court, Elgin, IL 60120
MLS# 12536908Listed by: RE/MAX HORIZON - New
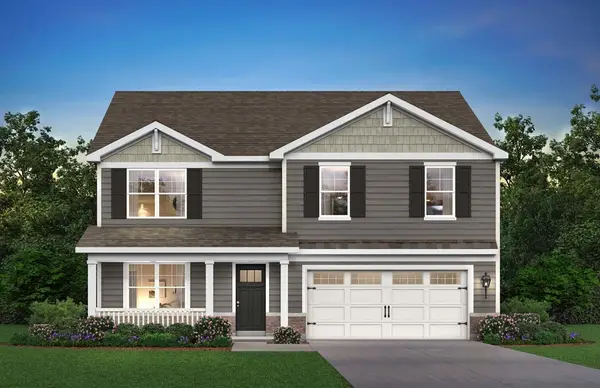 $564,990Active4 beds 3 baths2,717 sq. ft.
$564,990Active4 beds 3 baths2,717 sq. ft.270 Snowdrop Lane, Elgin, IL 60124
MLS# 12520501Listed by: DAYNAE GAUDIO - New
 $260,000Active3 beds 3 baths2,148 sq. ft.
$260,000Active3 beds 3 baths2,148 sq. ft.271 Dupage Street, Elgin, IL 60120
MLS# 12533758Listed by: COMPASS - New
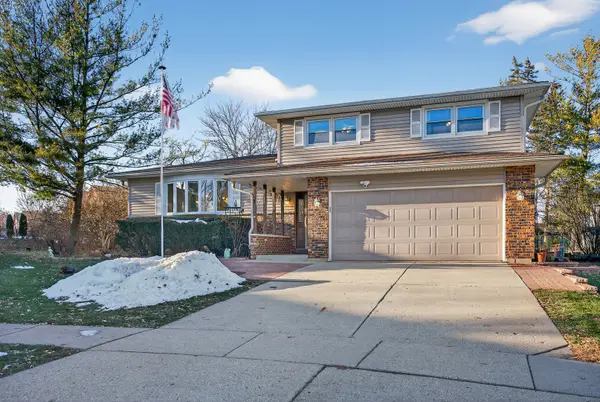 $375,000Active3 beds 3 baths1,900 sq. ft.
$375,000Active3 beds 3 baths1,900 sq. ft.1790 Devonshire Court, Elgin, IL 60123
MLS# 12535245Listed by: REDFIN CORPORATION - New
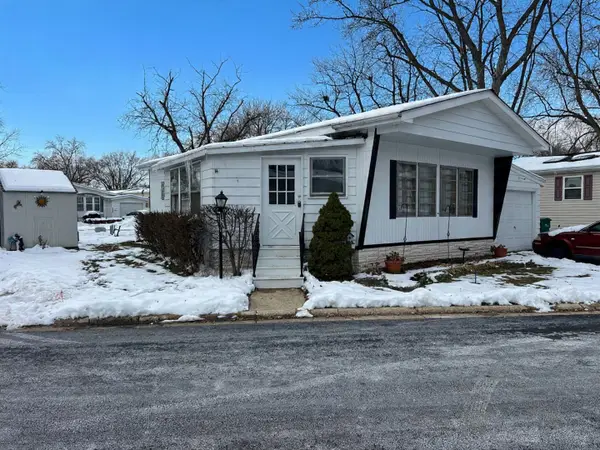 $39,900Active2 beds 1 baths
$39,900Active2 beds 1 baths1178 Country Club Drive, Elgin, IL 60123
MLS# 12525055Listed by: SUBURBAN LIFE REALTY, LTD 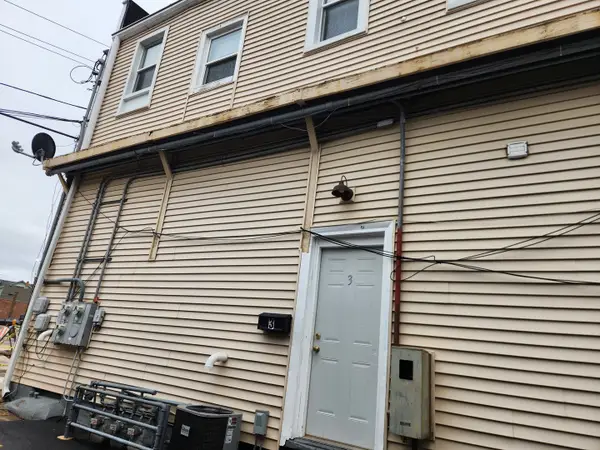 $175,900Active3 beds 1 baths1,030 sq. ft.
$175,900Active3 beds 1 baths1,030 sq. ft.3 National Street #3, Elgin, IL 60123
MLS# 12534411Listed by: HERCANA REAL ESTATE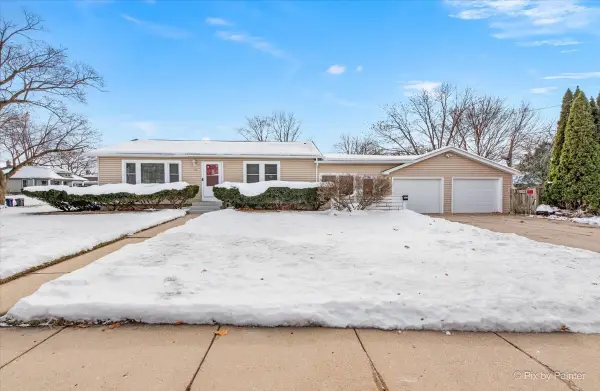 $314,900Active3 beds 2 baths1,185 sq. ft.
$314,900Active3 beds 2 baths1,185 sq. ft.Address Withheld By Seller, Elgin, IL 60120
MLS# 12534141Listed by: ZAMUDIO REALTY GROUP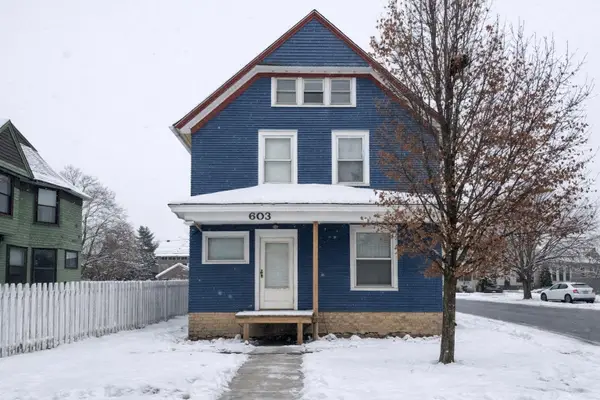 $249,000Active4 beds 3 baths1,602 sq. ft.
$249,000Active4 beds 3 baths1,602 sq. ft.603 Douglas Avenue, Elgin, IL 60120
MLS# 12534130Listed by: REAL BROKER, LLC
