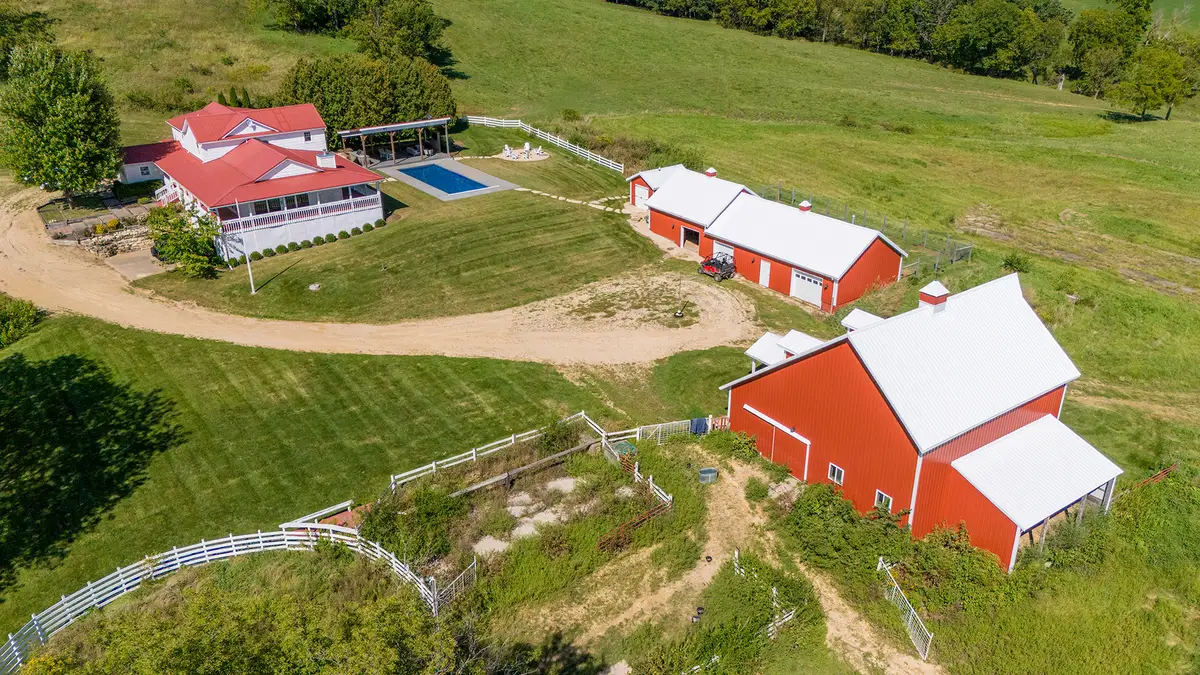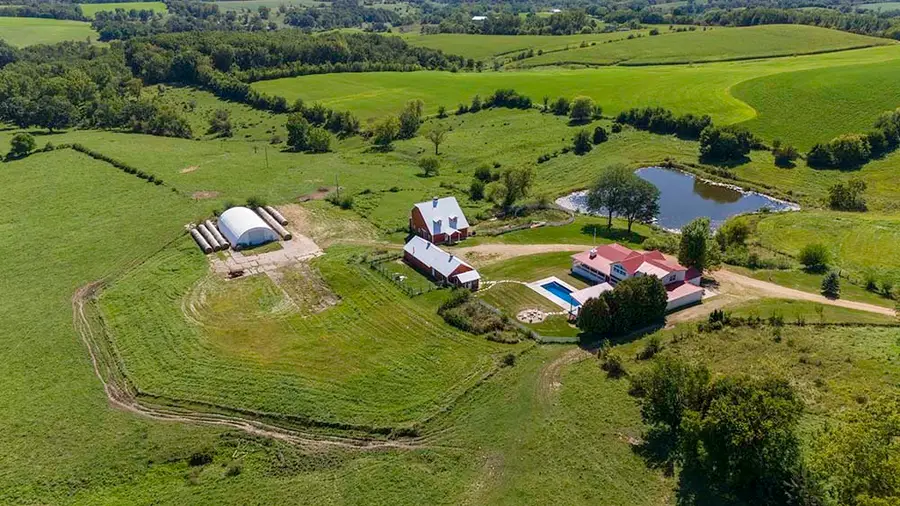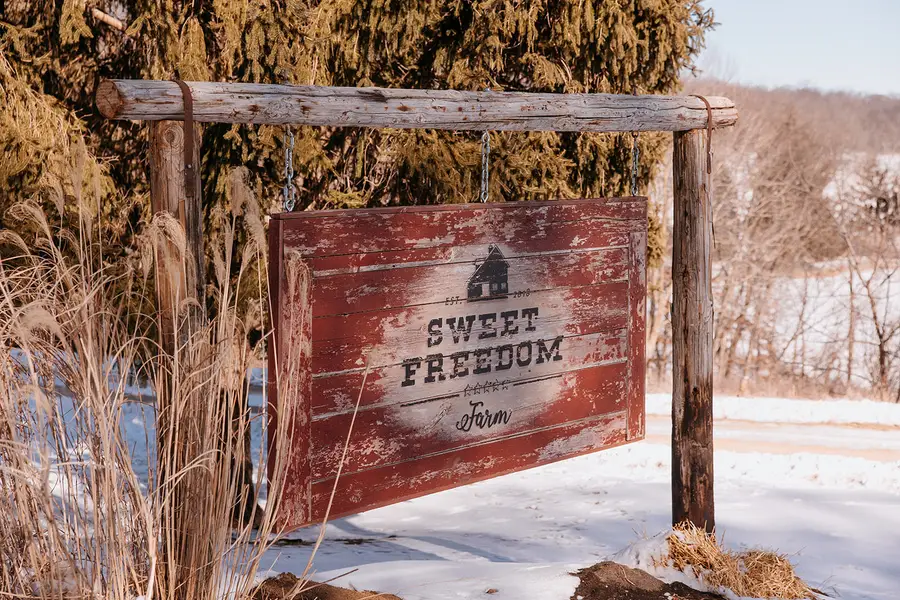281 N Snipe Hollow Road, Elizabeth, IL 61028
Local realty services provided by:ERA Naper Realty



281 N Snipe Hollow Road,Elizabeth, IL 61028
$3,995,000
- 5 Beds
- 5 Baths
- 2,666 sq. ft.
- Single family
- Active
Listed by:dawn mckenna
Office:coldwell banker realty
MLS#:12300594
Source:MLSNI
Price summary
- Price:$3,995,000
- Price per sq. ft.:$1,498.5
About this home
Welcome to Sweet Freedom Ranch, a stunning 180-acre retreat in Elizabeth Township, IL. Designed by Nate Dressler of Galena Hillside Homes, this fully renovated (2019) turnkey, single-family estate features 5 bedrooms, 4.1 baths, and sleeps 20. The open kitchen boasts stainless steel appliances, high vaulted ceilings, and modern finishes. The home also includes a family room with a fireplace, a sitting room, and a recreation room, offering ample space for relaxation and entertainment. Outdoors, enjoy an in-ground pool, dining area, TV, grills, spring-fed pond with zipline, and paddleboards. The property includes a renovated barn with new stalls, a large Quonset hut, and charming livestock (2 horses, 4 goats, 1 pig). Don't miss the scenic one-mile trail winding through the wooded areas of the property-perfect for ATV rides and horseback riding. Escape the hustle and bustle and embrace country living filled with star-gazing, horseback riding, swimming & so much more. Whether you're seeking outdoor adventure or peaceful relaxation, Sweet Freedom Ranch offers a rare opportunity to own a slice of paradise in Elizabeth Township; where every day feels like a retreat.
Contact an agent
Home facts
- Year built:1930
- Listing Id #:12300594
- Added:158 day(s) ago
- Updated:July 20, 2025 at 10:43 AM
Rooms and interior
- Bedrooms:5
- Total bathrooms:5
- Full bathrooms:4
- Half bathrooms:1
- Living area:2,666 sq. ft.
Heating and cooling
- Cooling:Central Air
- Heating:Natural Gas
Structure and exterior
- Year built:1930
- Building area:2,666 sq. ft.
- Lot area:180 Acres
Schools
- High school:River Ridge High School
- Middle school:River Ridge Middle School
- Elementary school:River Ridge Elementary School
Utilities
- Water:Public
- Sewer:Public Sewer
Finances and disclosures
- Price:$3,995,000
- Price per sq. ft.:$1,498.5
- Tax amount:$14,058 (2023)
New listings near 281 N Snipe Hollow Road
- New
 $99,000Active2 beds 1 baths672 sq. ft.
$99,000Active2 beds 1 baths672 sq. ft.46 Oak Valley Drive, Elizabeth, IL 61028
MLS# 12439880Listed by: RE/MAX PRIME PROPERTIES  $2,000,000Active5 beds 5 baths2,666 sq. ft.
$2,000,000Active5 beds 5 baths2,666 sq. ft.281 Snipe Hollow Road N, Elizabeth, IL 61028
MLS# 12380195Listed by: COLDWELL BANKER REALTY $1,550,000Active4 beds 5 baths6,197 sq. ft.
$1,550,000Active4 beds 5 baths6,197 sq. ft.2105 N Elizabeth Scales Mound Road, Elizabeth, IL 61028
MLS# 12378219Listed by: JIM SULLIVAN REALTY $299,000Active-- beds -- baths
$299,000Active-- beds -- baths2501 Us Highway 20 W, Elizabeth, IL 61028
MLS# 12339948Listed by: WHITETAIL PROPERTIES REAL ESTATE, LLC $899,000Active5 beds 4 baths2,892 sq. ft.
$899,000Active5 beds 4 baths2,892 sq. ft.8585 S Derinda Road, Elizabeth, IL 61028
MLS# 12266959Listed by: RE/MAX PRIME PROPERTIES- Open Sun, 10am to 1pm
 $850,000Active6 beds 5 baths5,300 sq. ft.
$850,000Active6 beds 5 baths5,300 sq. ft.2346 W Longhollow Road, Elizabeth, IL 61028
MLS# 12347634Listed by: LISTWITHFREEDOM.COM
