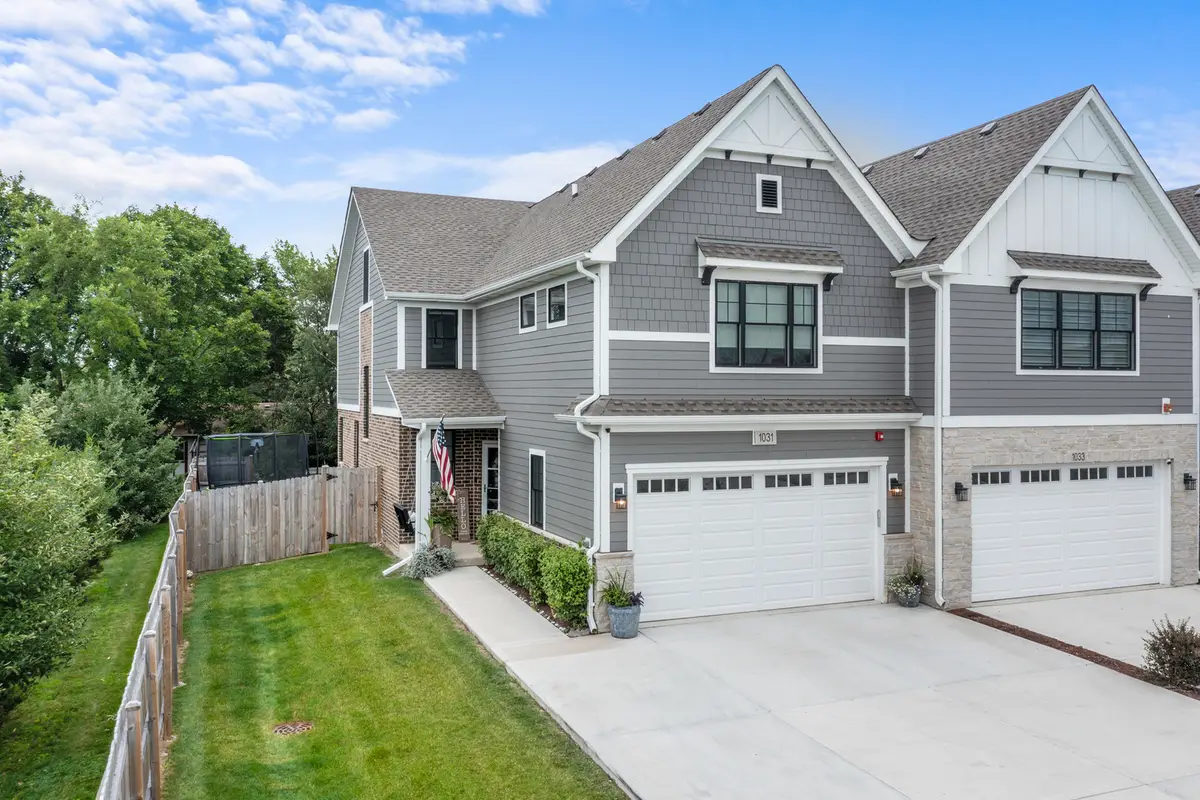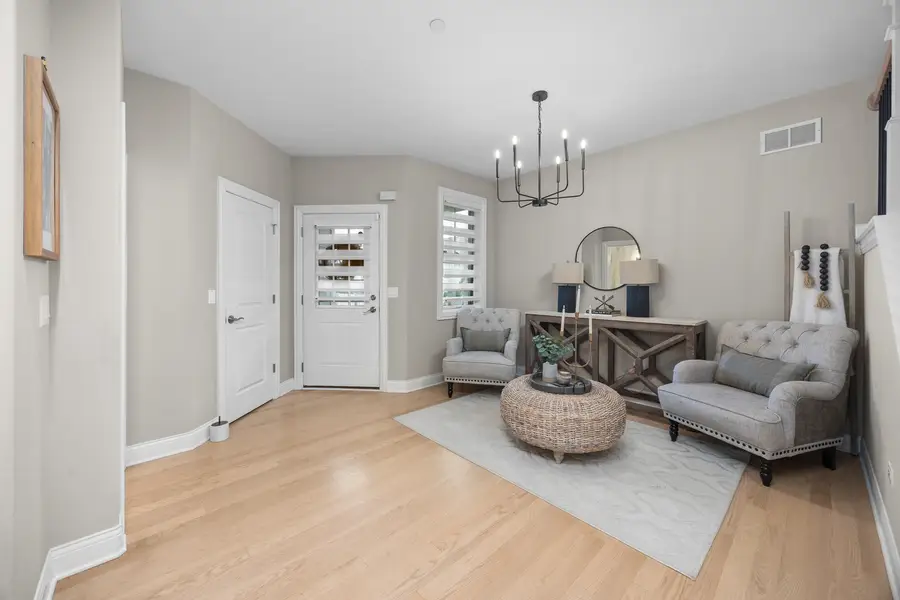1031 Dakota Drive, Elk Grove Village, IL 60007
Local realty services provided by:Results Realty ERA Powered



1031 Dakota Drive,Elk Grove Village, IL 60007
$714,900
- 3 Beds
- 4 Baths
- 3,283 sq. ft.
- Townhouse
- Active
Upcoming open houses
- Sat, Aug 0201:00 pm - 03:00 pm
Listed by:rosanna defrenza
Office:berkshire hathaway homeservices american heritage
MLS#:12422512
Source:MLSNI
Price summary
- Price:$714,900
- Price per sq. ft.:$217.76
- Monthly HOA dues:$160
About this home
Luxury Living at this best! Comfort and sophistication - all under one roof in this END UNIT townhome. Newly built in 2022, from the moment you walk through the door, the attention to detail and elevated finishes make this home stand apart. Home features a gourmet kitchen with quartz countertops, premium stainless steel appliances and custom cabinetry. Pot filler and marble backsplash. Family room fireplace with custom oak mantle. Deck leads out to private fenced yard area. Master bath with marble heated floors. All 3 bedrooms have walk in closets. Large loft area with custom built ins and cabinetry that can be used as office flex space. Full finished basement with full bath. All counters in home, including all 3.5 bathrooms are quartz. Tile floors in mudroom and laundry room. Dining room, living room, family room and foyer feature 3/4-inch oak wood flooring. Custom oak stairs iron accents. Large bonus room over second level - flex space for office, rec room, extra bedroom, play area or your personal gym. Pella windows. Tankless Water Heater. Custom Blinds on every window. Exterior features brick and stone accents. This is a one of a kind townhome located in a quiet community with access to all major expressways, Metra train, shopping, restaurants and award winning schools. Maintenance free living.
Contact an agent
Home facts
- Year built:2022
- Listing Id #:12422512
- Added:11 day(s) ago
- Updated:July 27, 2025 at 03:11 PM
Rooms and interior
- Bedrooms:3
- Total bathrooms:4
- Full bathrooms:3
- Half bathrooms:1
- Living area:3,283 sq. ft.
Heating and cooling
- Cooling:Central Air
- Heating:Forced Air, Natural Gas
Structure and exterior
- Roof:Asphalt
- Year built:2022
- Building area:3,283 sq. ft.
Schools
- High school:J B Conant High School
- Middle school:Margaret Mead Junior High School
- Elementary school:Adolph Link Elementary School
Utilities
- Water:Lake Michigan, Public
- Sewer:Public Sewer
Finances and disclosures
- Price:$714,900
- Price per sq. ft.:$217.76
- Tax amount:$13,000 (2023)
New listings near 1031 Dakota Drive
- New
 $379,000Active3 beds 3 baths1,600 sq. ft.
$379,000Active3 beds 3 baths1,600 sq. ft.1803 Vermont Drive, Elk Grove Village, IL 60007
MLS# 12433877Listed by: HOMESMART CONNECT LLC - New
 $299,900Active2 beds 2 baths1,100 sq. ft.
$299,900Active2 beds 2 baths1,100 sq. ft.1862 Fox Run Drive #D4, Elk Grove Village, IL 60007
MLS# 12434318Listed by: @PROPERTIES CHRISTIE'S INTERNATIONAL REAL ESTATE - New
 $335,900Active2 beds 2 baths1,296 sq. ft.
$335,900Active2 beds 2 baths1,296 sq. ft.615 Perrie Drive #407, Elk Grove Village, IL 60007
MLS# 12433950Listed by: COLDWELL BANKER REALTY - New
 $262,990Active2 beds 2 baths1,050 sq. ft.
$262,990Active2 beds 2 baths1,050 sq. ft.805 Leicester Road #116, Elk Grove Village, IL 60007
MLS# 12431366Listed by: REAL PEOPLE REALTY - New
 $374,000Active3 beds 2 baths1,310 sq. ft.
$374,000Active3 beds 2 baths1,310 sq. ft.1060 Warwick Lane, Elk Grove Village, IL 60007
MLS# 12430935Listed by: SKY HIGH REAL ESTATE INC.  $350,000Pending3 beds 1 baths1,171 sq. ft.
$350,000Pending3 beds 1 baths1,171 sq. ft.35 Wildwood Road, Elk Grove Village, IL 60007
MLS# 12429715Listed by: RE/MAX CONNECTIONS II $299,900Pending3 beds 2 baths1,279 sq. ft.
$299,900Pending3 beds 2 baths1,279 sq. ft.1812 Fox Run Drive #A, Elk Grove Village, IL 60007
MLS# 12429721Listed by: ROYAL FAMILY REAL ESTATE $500,000Pending6 beds 3 baths2,211 sq. ft.
$500,000Pending6 beds 3 baths2,211 sq. ft.541 Sycamore Drive, Elk Grove Village, IL 60007
MLS# 12400077Listed by: COLDWELL BANKER REAL ESTATE GROUP- New
 $405,000Active3 beds 3 baths1,600 sq. ft.
$405,000Active3 beds 3 baths1,600 sq. ft.983 Mayfair Court, Elk Grove Village, IL 60007
MLS# 12428652Listed by: ENGEL & VOELKERS CHICAGO - New
 $185,000Active2 beds 2 baths1,000 sq. ft.
$185,000Active2 beds 2 baths1,000 sq. ft.675 Grove Drive #409, Elk Grove Village, IL 60007
MLS# 12428905Listed by: RE/MAX PREMIER
