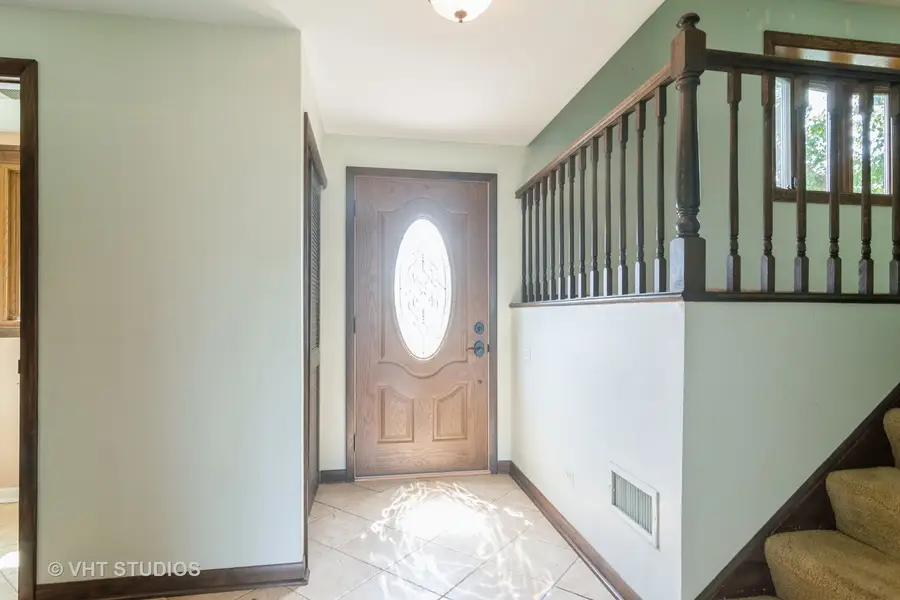1406 Evans Court, Elk Grove Village, IL 60007
Local realty services provided by:Results Realty ERA Powered



1406 Evans Court,Elk Grove Village, IL 60007
$400,000
- 3 Beds
- 2 Baths
- 1,538 sq. ft.
- Single family
- Pending
Listed by:shaunna burhop
Office:baird & warner
MLS#:12399680
Source:MLSNI
Price summary
- Price:$400,000
- Price per sq. ft.:$260.08
About this home
MULTIPLE OFFERS RECEIVED. SELLER IS CALLING FOR HIGHEST AND BEST OFFERS BY SUNDAY, JULY 13TH AT NOON. AGENTS SEE BROKER COMMENTS FOR MORE DETAILS. Tucked away on a peaceful cul-de-sac in sought-after Elk Grove Village, this well-maintained 3-bedroom, 1.5 -bath split-level home offers both comfort and convenience. The spacious living room features a beautiful bow window that fills the space with natural light and flows seamlessly into the dining room. The eat-in kitchen is perfect for casual meals and everyday living. The lower-level family room opens directly to a private patio with mature plantings - ideal for outdoor entertaining and enjoyment. A convenient laundry area is also located on the lower level. The sub-basement offers abundant storage or potential for a home gym, workshop, or hobby space. Additional highlights include a 2-car garage and a welcoming village known for its parks including popular Rainbow Falls Water Park & Pirates Cove Children's Theme Park, community events, and excellent village services. Enjoy easy access to Rte. 53 and I-290
Contact an agent
Home facts
- Year built:1972
- Listing Id #:12399680
- Added:21 day(s) ago
- Updated:July 20, 2025 at 07:48 AM
Rooms and interior
- Bedrooms:3
- Total bathrooms:2
- Full bathrooms:1
- Half bathrooms:1
- Living area:1,538 sq. ft.
Heating and cooling
- Cooling:Central Air
- Heating:Forced Air, Natural Gas
Structure and exterior
- Roof:Asphalt
- Year built:1972
- Building area:1,538 sq. ft.
- Lot area:0.18 Acres
Schools
- High school:J B Conant High School
- Middle school:Margaret Mead Junior High School
- Elementary school:Adlai Stevenson Elementary Schoo
Utilities
- Water:Public
- Sewer:Public Sewer
Finances and disclosures
- Price:$400,000
- Price per sq. ft.:$260.08
- Tax amount:$2,036 (2023)
New listings near 1406 Evans Court
- New
 $379,000Active3 beds 3 baths1,600 sq. ft.
$379,000Active3 beds 3 baths1,600 sq. ft.1803 Vermont Drive, Elk Grove Village, IL 60007
MLS# 12433877Listed by: HOMESMART CONNECT LLC - New
 $299,900Active2 beds 2 baths1,100 sq. ft.
$299,900Active2 beds 2 baths1,100 sq. ft.1862 Fox Run Drive #D4, Elk Grove Village, IL 60007
MLS# 12434318Listed by: @PROPERTIES CHRISTIE'S INTERNATIONAL REAL ESTATE - New
 $335,900Active2 beds 2 baths1,296 sq. ft.
$335,900Active2 beds 2 baths1,296 sq. ft.615 Perrie Drive #407, Elk Grove Village, IL 60007
MLS# 12433950Listed by: COLDWELL BANKER REALTY - New
 $262,990Active2 beds 2 baths1,050 sq. ft.
$262,990Active2 beds 2 baths1,050 sq. ft.805 Leicester Road #116, Elk Grove Village, IL 60007
MLS# 12431366Listed by: REAL PEOPLE REALTY - New
 $374,000Active3 beds 2 baths1,310 sq. ft.
$374,000Active3 beds 2 baths1,310 sq. ft.1060 Warwick Lane, Elk Grove Village, IL 60007
MLS# 12430935Listed by: SKY HIGH REAL ESTATE INC.  $350,000Pending3 beds 1 baths1,171 sq. ft.
$350,000Pending3 beds 1 baths1,171 sq. ft.35 Wildwood Road, Elk Grove Village, IL 60007
MLS# 12429715Listed by: RE/MAX CONNECTIONS II $299,900Pending3 beds 2 baths1,279 sq. ft.
$299,900Pending3 beds 2 baths1,279 sq. ft.1812 Fox Run Drive #A, Elk Grove Village, IL 60007
MLS# 12429721Listed by: ROYAL FAMILY REAL ESTATE $500,000Pending6 beds 3 baths2,211 sq. ft.
$500,000Pending6 beds 3 baths2,211 sq. ft.541 Sycamore Drive, Elk Grove Village, IL 60007
MLS# 12400077Listed by: COLDWELL BANKER REAL ESTATE GROUP- New
 $405,000Active3 beds 3 baths1,600 sq. ft.
$405,000Active3 beds 3 baths1,600 sq. ft.983 Mayfair Court, Elk Grove Village, IL 60007
MLS# 12428652Listed by: ENGEL & VOELKERS CHICAGO - New
 $185,000Active2 beds 2 baths1,000 sq. ft.
$185,000Active2 beds 2 baths1,000 sq. ft.675 Grove Drive #409, Elk Grove Village, IL 60007
MLS# 12428905Listed by: RE/MAX PREMIER
