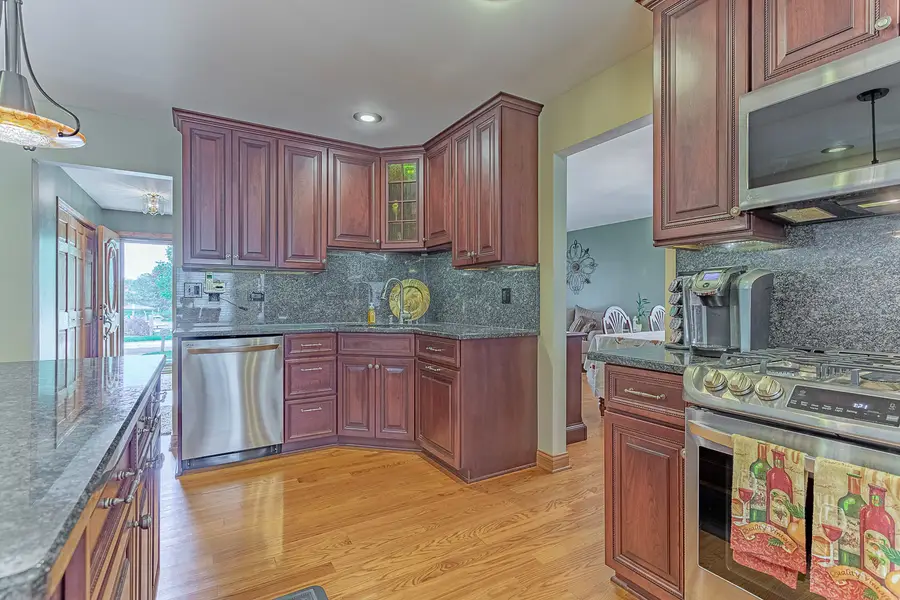1474 Haar Lane, Elk Grove Village, IL 60007
Local realty services provided by:ERA Naper Realty



1474 Haar Lane,Elk Grove Village, IL 60007
$659,900
- 5 Beds
- 4 Baths
- 3,730 sq. ft.
- Single family
- Active
Listed by:rosanna defrenza
Office:berkshire hathaway homeservices american heritage
MLS#:12428518
Source:MLSNI
Price summary
- Price:$659,900
- Price per sq. ft.:$176.92
About this home
Yes! Finally! Your dream home is waiting! Drive down the quiet street to this immaculately kept 5 bedroom 3 and 1/2 bath home. This home features a first floor master bedroom, a private full bath, and one of several walk in closets. You will love the open floor plan of living room, dining room and kitchen, all in beautiful hardwood floors. Pella windows and a sliding door to brick paver patio. The gourmet kitchen was the heart of the 16 sq ft addition to this home in 2010. Cherry Wood high end cabinets, granite counters, island, eat in table space and new stainless steel appliances 2020. Step down to the large family room with stone accent wall, remote control gas fireplace and second sliding door to fully fenced backyard. Updated half bath. Master bedroom has updated full private bath as well as 3 generously sized bedrooms and a guest bath. Full finished basement with bonus room and 2 additional storage areas plus a large cement crawl space. But location is everything! Located in an award winning school district with beautiful views of a park from the living room bay window. Conveniently located close to Metra station and all major expressways. There is so much more to see - your dream home awaits!
Contact an agent
Home facts
- Year built:1985
- Listing Id #:12428518
- Added:65 day(s) ago
- Updated:July 26, 2025 at 11:39 AM
Rooms and interior
- Bedrooms:5
- Total bathrooms:4
- Full bathrooms:3
- Half bathrooms:1
- Living area:3,730 sq. ft.
Heating and cooling
- Cooling:Central Air
- Heating:Forced Air, Natural Gas
Structure and exterior
- Year built:1985
- Building area:3,730 sq. ft.
Schools
- High school:J B Conant High School
- Middle school:Margaret Mead Junior High School
- Elementary school:Adlai Stevenson Elementary Schoo
Utilities
- Water:Lake Michigan
- Sewer:Public Sewer
Finances and disclosures
- Price:$659,900
- Price per sq. ft.:$176.92
- Tax amount:$10,833 (2023)
New listings near 1474 Haar Lane
- New
 $379,000Active3 beds 3 baths1,600 sq. ft.
$379,000Active3 beds 3 baths1,600 sq. ft.1803 Vermont Drive, Elk Grove Village, IL 60007
MLS# 12433877Listed by: HOMESMART CONNECT LLC - New
 $299,900Active2 beds 2 baths1,100 sq. ft.
$299,900Active2 beds 2 baths1,100 sq. ft.1862 Fox Run Drive #D4, Elk Grove Village, IL 60007
MLS# 12434318Listed by: @PROPERTIES CHRISTIE'S INTERNATIONAL REAL ESTATE - New
 $335,900Active2 beds 2 baths1,296 sq. ft.
$335,900Active2 beds 2 baths1,296 sq. ft.615 Perrie Drive #407, Elk Grove Village, IL 60007
MLS# 12433950Listed by: COLDWELL BANKER REALTY - New
 $262,990Active2 beds 2 baths1,050 sq. ft.
$262,990Active2 beds 2 baths1,050 sq. ft.805 Leicester Road #116, Elk Grove Village, IL 60007
MLS# 12431366Listed by: REAL PEOPLE REALTY - New
 $374,000Active3 beds 2 baths1,310 sq. ft.
$374,000Active3 beds 2 baths1,310 sq. ft.1060 Warwick Lane, Elk Grove Village, IL 60007
MLS# 12430935Listed by: SKY HIGH REAL ESTATE INC.  $350,000Pending3 beds 1 baths1,171 sq. ft.
$350,000Pending3 beds 1 baths1,171 sq. ft.35 Wildwood Road, Elk Grove Village, IL 60007
MLS# 12429715Listed by: RE/MAX CONNECTIONS II $299,900Pending3 beds 2 baths1,279 sq. ft.
$299,900Pending3 beds 2 baths1,279 sq. ft.1812 Fox Run Drive #A, Elk Grove Village, IL 60007
MLS# 12429721Listed by: ROYAL FAMILY REAL ESTATE $500,000Pending6 beds 3 baths2,211 sq. ft.
$500,000Pending6 beds 3 baths2,211 sq. ft.541 Sycamore Drive, Elk Grove Village, IL 60007
MLS# 12400077Listed by: COLDWELL BANKER REAL ESTATE GROUP- New
 $405,000Active3 beds 3 baths1,600 sq. ft.
$405,000Active3 beds 3 baths1,600 sq. ft.983 Mayfair Court, Elk Grove Village, IL 60007
MLS# 12428652Listed by: ENGEL & VOELKERS CHICAGO - New
 $185,000Active2 beds 2 baths1,000 sq. ft.
$185,000Active2 beds 2 baths1,000 sq. ft.675 Grove Drive #409, Elk Grove Village, IL 60007
MLS# 12428905Listed by: RE/MAX PREMIER
