1810 Hawk Lane, Elk Grove Village, IL 60007
Local realty services provided by:Results Realty ERA Powered
1810 Hawk Lane,Elk Grove Village, IL 60007
$704,800
- 5 Beds
- 3 Baths
- 3,571 sq. ft.
- Single family
- Active
Listed by: darya lisserman
Office: re/max premier
MLS#:12474044
Source:MLSNI
Price summary
- Price:$704,800
- Price per sq. ft.:$197.37
About this home
Welcome to your dream home in the highly sought-after Windemere subdivision! Larger than it looks, this beautifully REMODELED residence offers the perfect blend of style, comfort, and convenience. The fully renovated white kitchen boasts a spacious island and built-in buffet, adding cabinet and counter space ideal for hosting family and friends. Modern updates shine throughout with thoughtfully selected fixtures and upgraded lighting. The main level also features a conveniently placed laundry room and half bath. Upstairs, the expansive primary suite includes a walk-in closet and ensuite bathroom with double sinks, while the generously sized second bedroom has direct access to the shared hall bath, complemented by a third bedroom nearby. The fully finished basement is an entertainer's dream with a large recreation room, a fifth bedroom, and a second full-size washer and dryer for ultimate convenience. An attached two-car garage with organized storage, a striking hardwood staircase with metal accents, and hardwood floors throughout the first and second levels add to this home's appeal. Located within highly rated District 54 Frederick Nerge Elementary, Mead Jr. High, and District 211's Conant High School. Just a short walk away, Windemere Park offers fields, courts, and picnic areas for outdoor fun. Commuters will also appreciate the easy access to major expressways, the Metra, O'Hare Airport, and Woodfield Mall. With its modern updates, generous space, and unbeatable location, this home is the perfect place to create lasting memories. Welcome home!
Contact an agent
Home facts
- Year built:1984
- Listing ID #:12474044
- Added:42 day(s) ago
- Updated:November 18, 2025 at 12:47 PM
Rooms and interior
- Bedrooms:5
- Total bathrooms:3
- Full bathrooms:2
- Half bathrooms:1
- Living area:3,571 sq. ft.
Heating and cooling
- Cooling:Central Air
- Heating:Forced Air, Natural Gas
Structure and exterior
- Roof:Asphalt
- Year built:1984
- Building area:3,571 sq. ft.
Schools
- High school:J B Conant High School
- Middle school:Margaret Mead Junior High School
- Elementary school:Fredrick Nerge Elementary School
Utilities
- Water:Lake Michigan
- Sewer:Public Sewer
Finances and disclosures
- Price:$704,800
- Price per sq. ft.:$197.37
- Tax amount:$13,628 (2023)
New listings near 1810 Hawk Lane
- New
 $335,000Active2 beds 3 baths
$335,000Active2 beds 3 baths1176 Talbots Lane, Elk Grove Village, IL 60007
MLS# 12516667Listed by: REDFIN CORPORATION 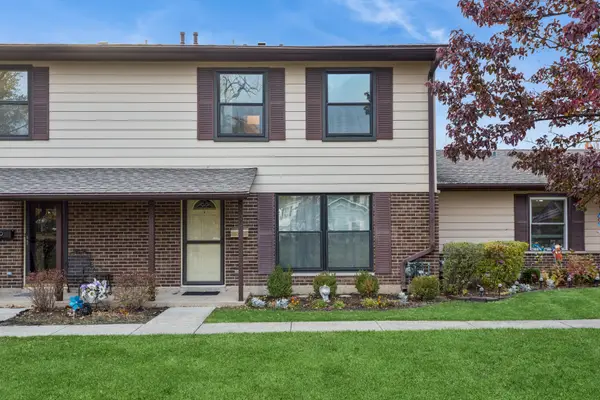 $249,900Pending2 beds 2 baths1,000 sq. ft.
$249,900Pending2 beds 2 baths1,000 sq. ft.Address Withheld By Seller, Elk Grove Village, IL 60007
MLS# 12499274Listed by: BAIRD & WARNER- New
 $262,500Active2 beds 2 baths1,200 sq. ft.
$262,500Active2 beds 2 baths1,200 sq. ft.815 Leicester Road #219, Elk Grove Village, IL 60007
MLS# 12517950Listed by: BERKSHIRE HATHAWAY HOMESERVICES AMERICAN HERITAGE - New
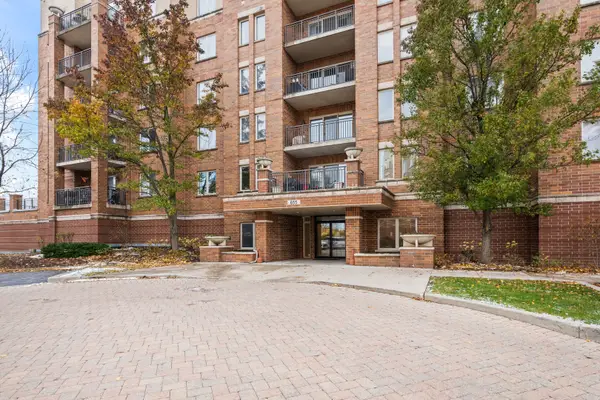 $350,000Active2 beds 2 baths1,360 sq. ft.
$350,000Active2 beds 2 baths1,360 sq. ft.655 Perrie Drive #203, Elk Grove Village, IL 60007
MLS# 12513967Listed by: KELLER WILLIAMS THRIVE 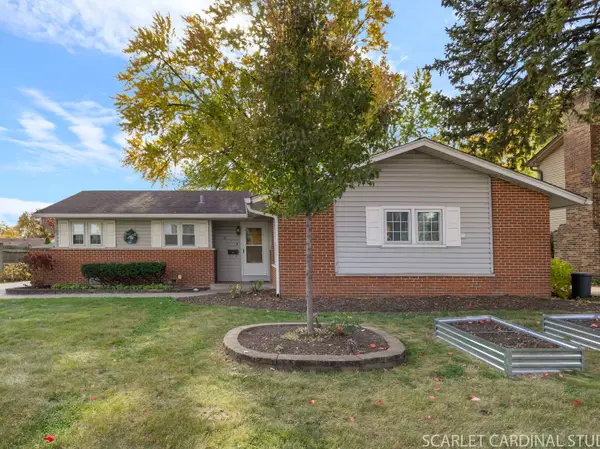 $364,900Pending3 beds 2 baths1,455 sq. ft.
$364,900Pending3 beds 2 baths1,455 sq. ft.619 Oakton Street, Elk Grove Village, IL 60007
MLS# 12490307Listed by: REALTY EXECUTIVES PREMIER ILLINOIS- New
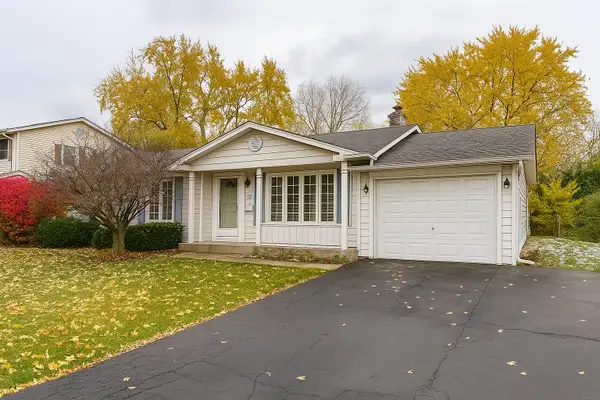 $359,900Active3 beds 2 baths1,800 sq. ft.
$359,900Active3 beds 2 baths1,800 sq. ft.593 Bristol Lane, Elk Grove Village, IL 60007
MLS# 12514385Listed by: REAL BROKER, LLC 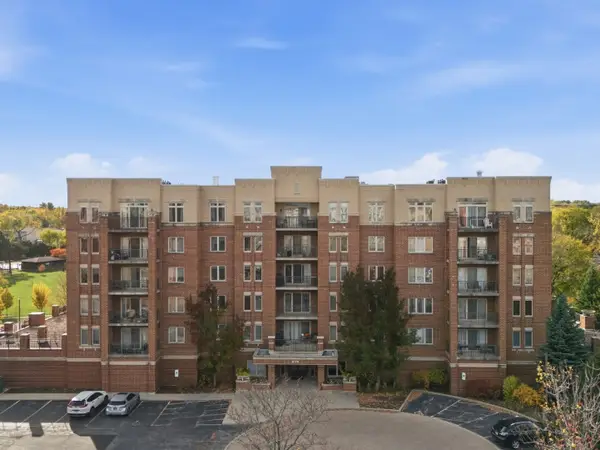 $329,000Pending2 beds 2 baths
$329,000Pending2 beds 2 baths615 Perrie Drive #605, Elk Grove Village, IL 60007
MLS# 12513991Listed by: KOMAR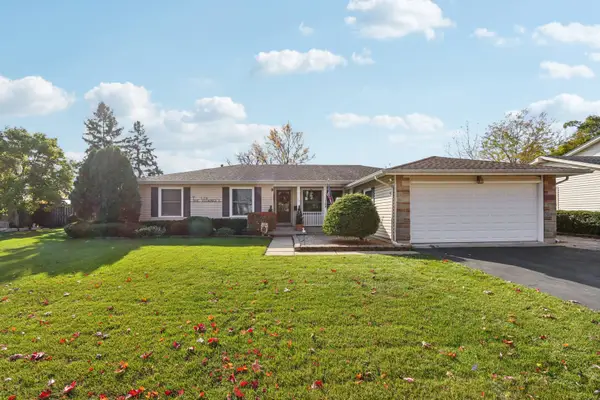 $449,000Pending3 beds 2 baths1,615 sq. ft.
$449,000Pending3 beds 2 baths1,615 sq. ft.73 Hastings Avenue, Elk Grove Village, IL 60007
MLS# 12511088Listed by: RE/MAX AMERICAN DREAM- New
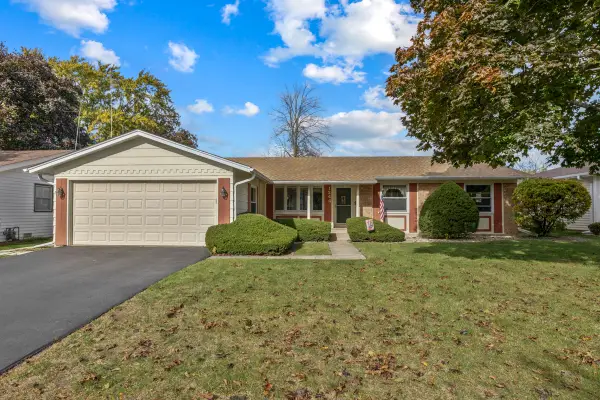 $429,900Active3 beds 2 baths1,615 sq. ft.
$429,900Active3 beds 2 baths1,615 sq. ft.1244 Dover Lane, Elk Grove Village, IL 60007
MLS# 12504979Listed by: N. W. VILLAGE REALTY, INC. - New
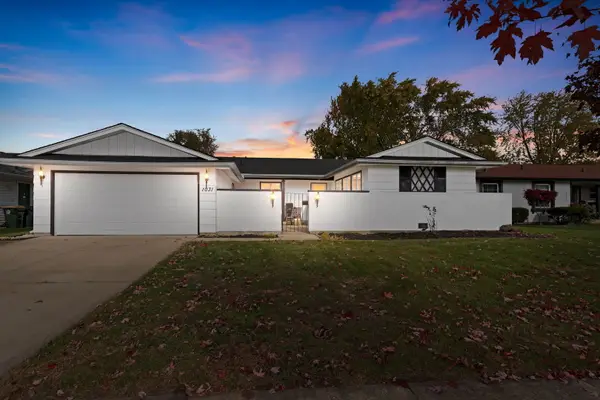 $424,900Active3 beds 2 baths1,765 sq. ft.
$424,900Active3 beds 2 baths1,765 sq. ft.1031 Conrad Court, Elk Grove Village, IL 60007
MLS# 12511611Listed by: COLDWELL BANKER REALTY
